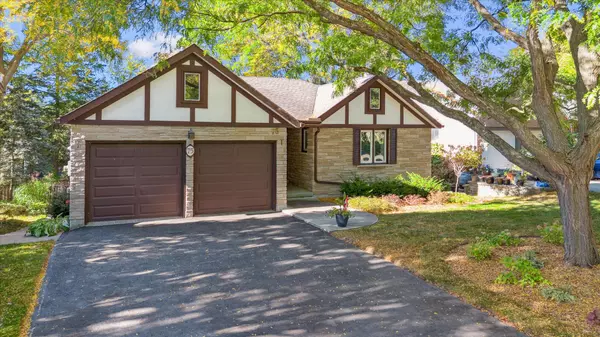$990,000
$999,999
1.0%For more information regarding the value of a property, please contact us for a free consultation.
75 Shadybrook CRES Guelph, ON N1G 3H6
4 Beds
3 Baths
Key Details
Sold Price $990,000
Property Type Single Family Home
Sub Type Detached
Listing Status Sold
Purchase Type For Sale
Approx. Sqft 1100-1500
Subdivision Kortright West
MLS Listing ID X12456537
Sold Date 10/19/25
Style Bungalow
Bedrooms 4
Annual Tax Amount $6,300
Tax Year 2025
Property Sub-Type Detached
Property Description
Welcome to 75 Shadybrook Crescent - a charming Tudor-style bungalow nestled in the highly desirable Kortright West neighbourhood, just steps from Preservation Park and its incredible trail system! With over 2,600 sq ft of finished living space, including a walk-out lower level, this 3+1 bedroom, 3-bathroom home offers both character and flexibility for a variety of lifestyles. The main floor features hardwood flooring and an open-concept living and dining area centred around a stunning full-height stone fireplace. Three spacious bedrooms and two full bathrooms make everyday living comfortable and functional. Downstairs, the finished walk-out lower level adds even more opportunity. With a second kitchen, full bathroom, large recreation room with its own fireplace, and a fourth bedroom, its an ideal setup for multi-generational living or mortgage helper. Outside, the backyard provides shade and privacy under a canopy of mature trees - perfect for relaxing or outdoor entertaining. An attached garage and double driveway add convenience, and commuting is a breeze with fast access to the Hanlon. Lovingly maintained and move-in ready, this home gives you the flexibility to enjoy it as-is and update at your own pace. Settle in and soak up fall in one of Guelphs most nature-connected neighbourhoods!
Location
Province ON
County Wellington
Community Kortright West
Area Wellington
Rooms
Family Room Yes
Basement Full, Finished
Kitchen 1
Separate Den/Office 1
Interior
Interior Features Auto Garage Door Remote, Central Vacuum, Floor Drain, Water Heater, Water Meter, Water Softener, Workbench
Cooling Central Air
Fireplaces Number 2
Fireplaces Type Family Room, Fireplace Insert, Living Room, Natural Gas, Wood
Exterior
Garage Spaces 2.0
Pool None
Roof Type Asphalt Shingle
Lot Frontage 55.13
Lot Depth 107.6
Total Parking Spaces 6
Building
Foundation Poured Concrete
Others
Senior Community Yes
Security Features Carbon Monoxide Detectors,Smoke Detector
ParcelsYN No
Read Less
Want to know what your home might be worth? Contact us for a FREE valuation!

Our team is ready to help you sell your home for the highest possible price ASAP






