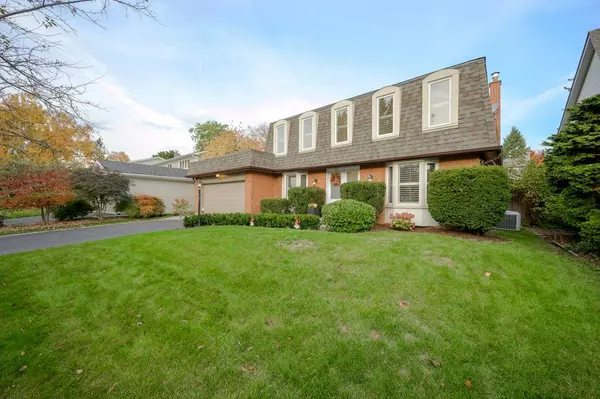$1,590,000
$1,498,000
6.1%For more information regarding the value of a property, please contact us for a free consultation.
2365 Baccaro RD Oakville, ON L6J 5V9
4 Beds
4 Baths
Key Details
Sold Price $1,590,000
Property Type Single Family Home
Sub Type Detached
Listing Status Sold
Purchase Type For Sale
Approx. Sqft 2000-2500
Subdivision Eastlake
MLS Listing ID W9510594
Sold Date 07/11/25
Style 2-Storey
Bedrooms 4
Annual Tax Amount $7,082
Tax Year 2024
Property Sub-Type Detached
Property Description
Situated in a family-friendly neighbourhood, on a quiet tree-lined street, this charming 4 Bedroom, 3 1/2 Bathroom home offers comfort and convenience, perfect for family living. Enjoy 2111 square feet on the first two levels plus a fully finished basement. A spacious entrance welcomes you to a centre hall plan. Both the well-sized Living and Dining Rooms feature sunny bay windows and are perfect for entertaining. The Family Room with gas fireplace overlooks the private garden with an in-ground kidney-shaped solar heated pool. The Kitchen, with comfortable breakfast area, features plenty of cabinetry with granite counters, ceramic tile backsplash and stainless steel appliances. Step out to the huge Sunroom with 3 skylights and multiple patio doors opening to the garden. Main floor Powder Room. The Primary Bedroom includes a 4-Piece Ensuite Bathroom. 3 other spacious Bedrooms and a 5-piece Family Bathroom complete the second level. The fully finished basement includes two separate areas that work well as office space and entertainment space, a 3-Piece Bathroom and Laundry room. A carpet-free home with hardwood on the first two levels and convenient laminate in the basement. Double garage with inside entry. Front garden in-ground sprinkler system. Don't miss this chance to make this family home yours!
Location
Province ON
County Halton
Community Eastlake
Area Halton
Zoning RL3-0
Rooms
Family Room Yes
Basement Finished
Kitchen 1
Interior
Interior Features Carpet Free
Cooling Central Air
Fireplaces Number 1
Fireplaces Type Family Room
Exterior
Exterior Feature Landscaped, Lawn Sprinkler System
Parking Features Private Double
Garage Spaces 2.0
Pool Inground
View Pool, Trees/Woods
Roof Type Asphalt Shingle
Lot Frontage 60.0
Lot Depth 100.0
Total Parking Spaces 4
Building
Foundation Poured Concrete
Others
ParcelsYN No
Read Less
Want to know what your home might be worth? Contact us for a FREE valuation!

Our team is ready to help you sell your home for the highest possible price ASAP






