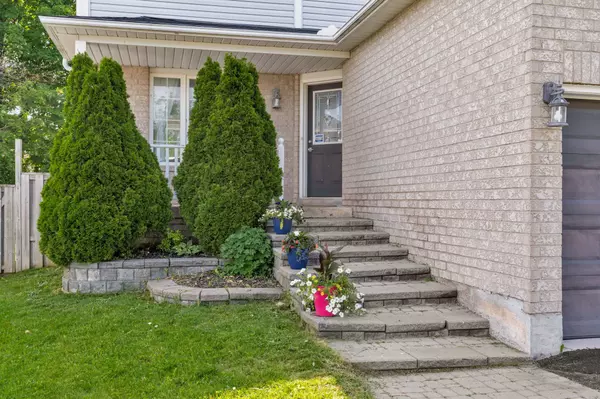$680,000
$724,900
6.2%For more information regarding the value of a property, please contact us for a free consultation.
28 Draper CRES Barrie, ON L4N 6B1
4 Beds
3 Baths
Key Details
Sold Price $680,000
Property Type Single Family Home
Sub Type Detached
Listing Status Sold
Purchase Type For Sale
Approx. Sqft 1100-1500
Subdivision Painswick North
MLS Listing ID S12297263
Sold Date 08/21/25
Style 2-Storey
Bedrooms 4
Building Age 16-30
Annual Tax Amount $4,520
Tax Year 2024
Property Sub-Type Detached
Property Description
Discover this fully finished, freshly painted 4-bedroom, 3-bathroom detached home brimming with potential, 1500 sq ft plus the basement! Nestled in South Barrie's sought-after family-friendly community, this property is move-in ready and offers a sturdy foundation with endless possibilities to customize into your dream home. Features include a spacious primary bedroom with ensuite and walk-in closet, an eat-in kitchen waking out to your private yard, separate dining room, bright living area, and a finished basement for additional living space. Step outside to your mature, fully fenced pie-shaped backyard, perfect for children, pets, and entertaining! With a fantastic new price, this home in a prime neighborhood is close to schools, parks, shopping, and essential amenities, ideal for growing families or anyone seeking move-in ready comfort in an exceptional location with great potential!
Location
Province ON
County Simcoe
Community Painswick North
Area Simcoe
Zoning RES
Rooms
Family Room Yes
Basement Full, Finished
Kitchen 1
Separate Den/Office 1
Interior
Interior Features Storage
Cooling Central Air
Exterior
Exterior Feature Deck
Parking Features Inside Entry, Private Double
Garage Spaces 2.0
Pool None
View Trees/Woods
Roof Type Asphalt Rolled
Lot Frontage 35.69
Lot Depth 102.42
Total Parking Spaces 2
Building
Foundation Poured Concrete
Others
Senior Community Yes
Security Features Smoke Detector,Carbon Monoxide Detectors
ParcelsYN No
Read Less
Want to know what your home might be worth? Contact us for a FREE valuation!

Our team is ready to help you sell your home for the highest possible price ASAP





