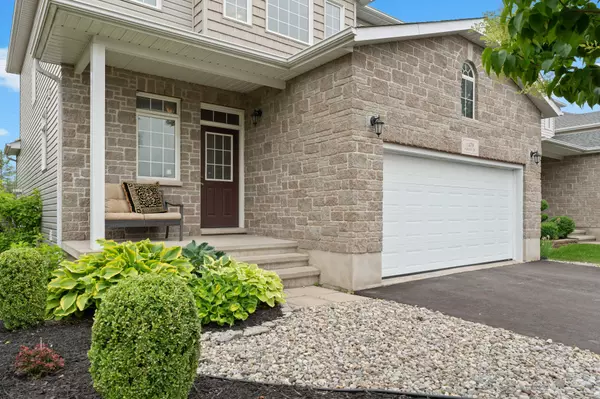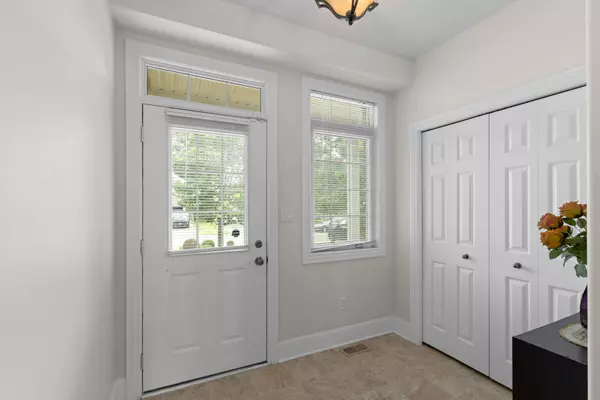$685,000
$699,900
2.1%For more information regarding the value of a property, please contact us for a free consultation.
1479 Albany DR Kingston, ON K7P 0B8
3 Beds
3 Baths
Key Details
Sold Price $685,000
Property Type Single Family Home
Sub Type Detached
Listing Status Sold
Purchase Type For Sale
Approx. Sqft 1500-2000
Subdivision 42 - City Northwest
MLS Listing ID X12231499
Sold Date 08/16/25
Style 2-Storey
Bedrooms 3
Building Age 6-15
Annual Tax Amount $4,710
Tax Year 2024
Property Sub-Type Detached
Property Description
Welcome to this thoughtfully designed, customized home, created with comfort, function, and timeless style in mind. Set on a beautifully landscaped lot with stunning perennial gardens, this property offers exceptional privacy with no home directly behind. Inside, you will find a spacious foyer that opens to an airy, west facing, open-concept main floor. The kitchen boasts a center island, walk-in pantry, and essentially-new appliances, all overlooking the dining and living areas, where a cozy gas fireplace serves as the perfect focal point for family gatherings. Upstairs, the home offers three generously sized bedrooms and the convenience of a second-floor laundry. The primary suite is a retreat, featuring a large walk-in closet and a private 4-piece ensuite bath. The unspoiled lower level includes a bathroom rough-in and awaits your personal touch. This one-owner home offers pride of ownership throughout, inside and out. Do not miss your opportunity to live in a home that was built for lasting comfort and designed with care.
Location
Province ON
County Frontenac
Community 42 - City Northwest
Area Frontenac
Rooms
Family Room No
Basement Full, Unfinished
Kitchen 1
Interior
Interior Features Rough-In Bath, Sump Pump
Cooling Central Air
Fireplaces Number 1
Fireplaces Type Natural Gas
Exterior
Parking Features Private Double
Garage Spaces 2.0
Pool None
Roof Type Asphalt Shingle
Lot Frontage 40.03
Lot Depth 104.81
Total Parking Spaces 6
Building
Foundation Poured Concrete
Others
Senior Community Yes
Security Features Carbon Monoxide Detectors,Smoke Detector
ParcelsYN No
Read Less
Want to know what your home might be worth? Contact us for a FREE valuation!

Our team is ready to help you sell your home for the highest possible price ASAP





