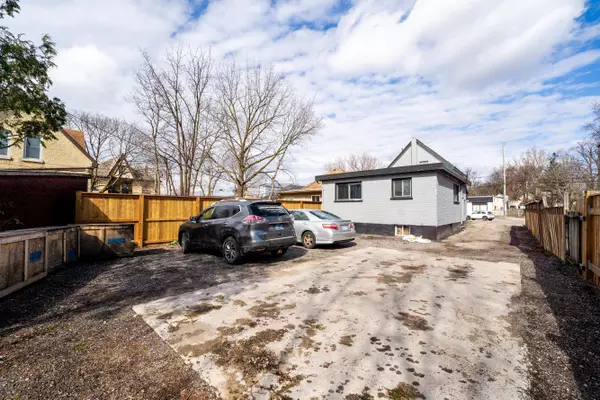$507,000
$550,000
7.8%For more information regarding the value of a property, please contact us for a free consultation.
451 Hamilton RD London East, ON N5Z 1S2
5 Beds
4 Baths
Key Details
Sold Price $507,000
Property Type Multi-Family
Sub Type Fourplex
Listing Status Sold
Purchase Type For Sale
Approx. Sqft 1500-2000
Subdivision East L
MLS Listing ID X12034414
Sold Date 07/24/25
Style 2-Storey
Bedrooms 5
Building Age 100+
Annual Tax Amount $5,695
Tax Year 2024
Property Sub-Type Fourplex
Property Description
OWNER Must Sell! The current owner has taken this property as far as they can and has architectural plans available to show exactly how to increase income, creating a prime opportunity for the next investor. This fully leased 4-unit income property with 5 parking spots is currently generating $5,350/month in rent plus an additional $100/month from parking. With five on-site parking spaces, this property brings in extra income, adding to its strong cash flow potential. Featuring a spacious 2-bedroom unit, two bachelor apartments, and a 1-bedroom unit, this property offers immediate returns with strong rental demand. With recent upgrades already boosting value, the next owner can capitalize on pre-planned opportunities for higher returns, and the seller is available to discuss whats needed to unlock the full potential of this investment. Located in a thriving area with easy access to parks, schools, shopping, and public transit, this property is well-positioned for long-term growth and tenant demand. Income details, lease agreements, and upgrade lists are available upon request. Don't miss out on this rare opportunity. Reach out today!
Location
Province ON
County Middlesex
Community East L
Area Middlesex
Zoning BDC(36), H13
Rooms
Family Room No
Basement Finished, Unfinished
Kitchen 4
Separate Den/Office 1
Interior
Interior Features Water Heater Owned
Cooling Wall Unit(s)
Fireplaces Type Electric, Freestanding
Exterior
Parking Features Private
Pool None
View Clear
Roof Type Asphalt Shingle,Metal
Lot Frontage 41.29
Lot Depth 132.2
Total Parking Spaces 5
Building
Foundation Concrete Block
Others
Senior Community No
ParcelsYN No
Read Less
Want to know what your home might be worth? Contact us for a FREE valuation!

Our team is ready to help you sell your home for the highest possible price ASAP





