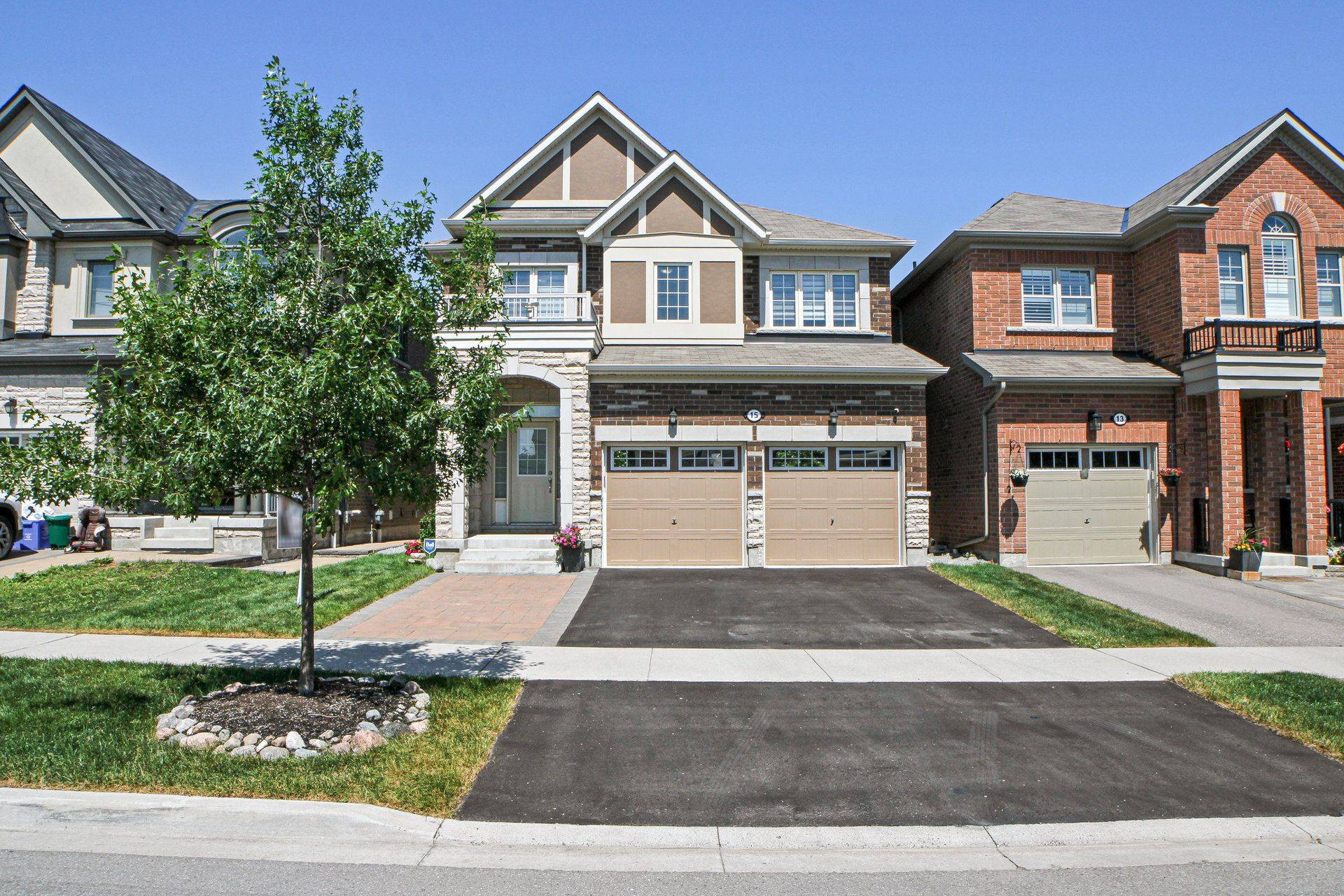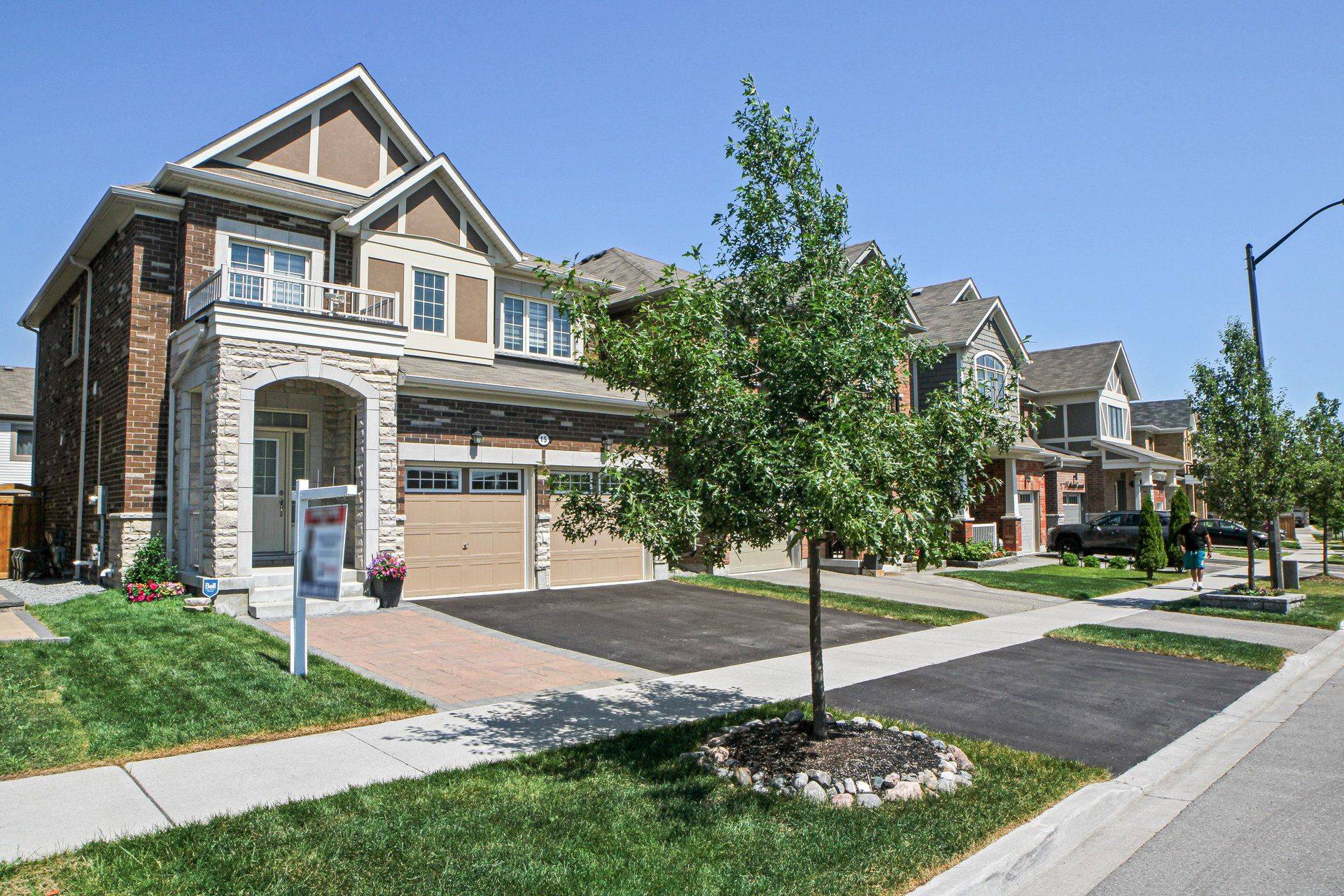$985,000
$999,000
1.4%For more information regarding the value of a property, please contact us for a free consultation.
15 Littlebeck CRES Whitby, ON L1P 0G3
3 Beds
3 Baths
Key Details
Sold Price $985,000
Property Type Single Family Home
Sub Type Detached
Listing Status Sold
Purchase Type For Sale
Approx. Sqft 1500-2000
Subdivision Rural Whitby
MLS Listing ID E12248536
Sold Date 07/18/25
Style 2-Storey
Bedrooms 3
Building Age 0-5
Annual Tax Amount $7,659
Tax Year 2025
Property Sub-Type Detached
Property Description
Welcome To 15 Littlebeck Crescent Located In The Heart Of Whitby. This Beautiful 2-Story Family Home with stone/stucco is exactly what you have been seeking, 9' / smooth Ceilings On The Main Floor, rare double garage w/ interior access, 3 Generously Sized Bedrooms & upper level loft Which Can Be Converted Into A Fourth Bedroom. Primary Bedroom With an oversized walk-in Closet And 4 Piece Ensuite Washroom. Beautiful Chef's Kitchen With Large Island that's perfect for entertainment, Ceaserstone Countertops, Stainless Steel Appliances And Walk-Out To Backyard. Upgraded Hardwood Floors on main and stairs. parking for 5 cars with interlocked section. This Mattamy built home is just under 2000 Sq ft As Per Mpac and only four yrs old. Close Proximity To All Amenities, Parks, Schools, Recreation Centres and new state of the art medical centre, Trails & Shopping Centres. Partially finished basement with utility/work room.
Location
Province ON
County Durham
Community Rural Whitby
Area Durham
Zoning Residential
Rooms
Family Room Yes
Basement Partially Finished
Kitchen 1
Interior
Interior Features Auto Garage Door Remote
Cooling Central Air
Exterior
Parking Features Private Double
Garage Spaces 2.0
Pool None
Roof Type Asphalt Shingle
Lot Frontage 36.16
Lot Depth 93.01
Total Parking Spaces 5
Building
Foundation Concrete
Others
Senior Community Yes
Security Features Alarm System
ParcelsYN No
Read Less
Want to know what your home might be worth? Contact us for a FREE valuation!

Our team is ready to help you sell your home for the highest possible price ASAP





