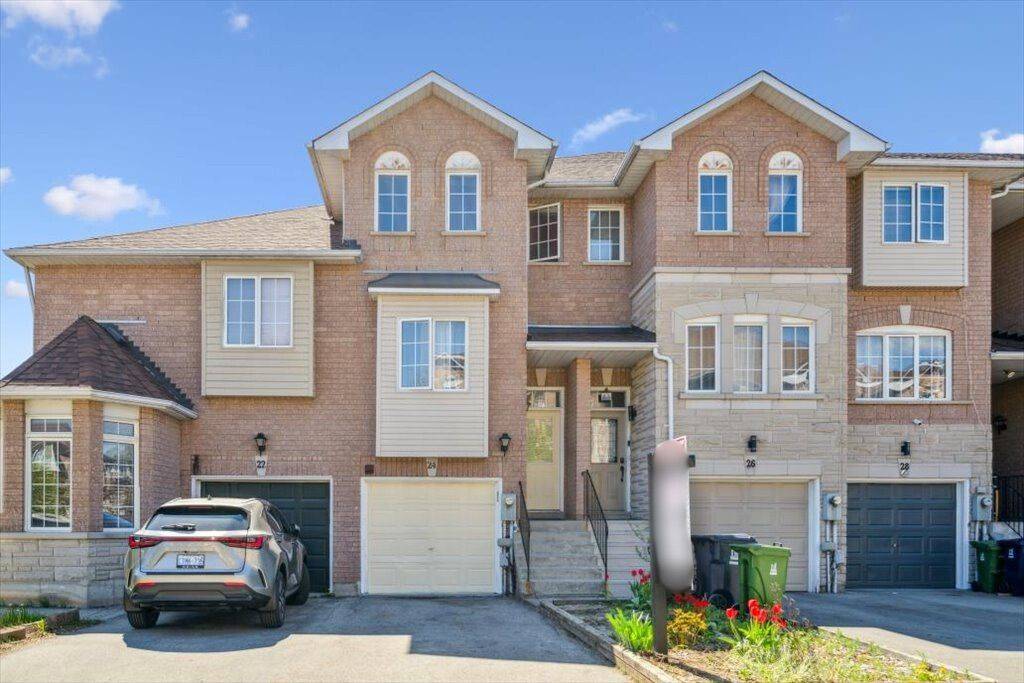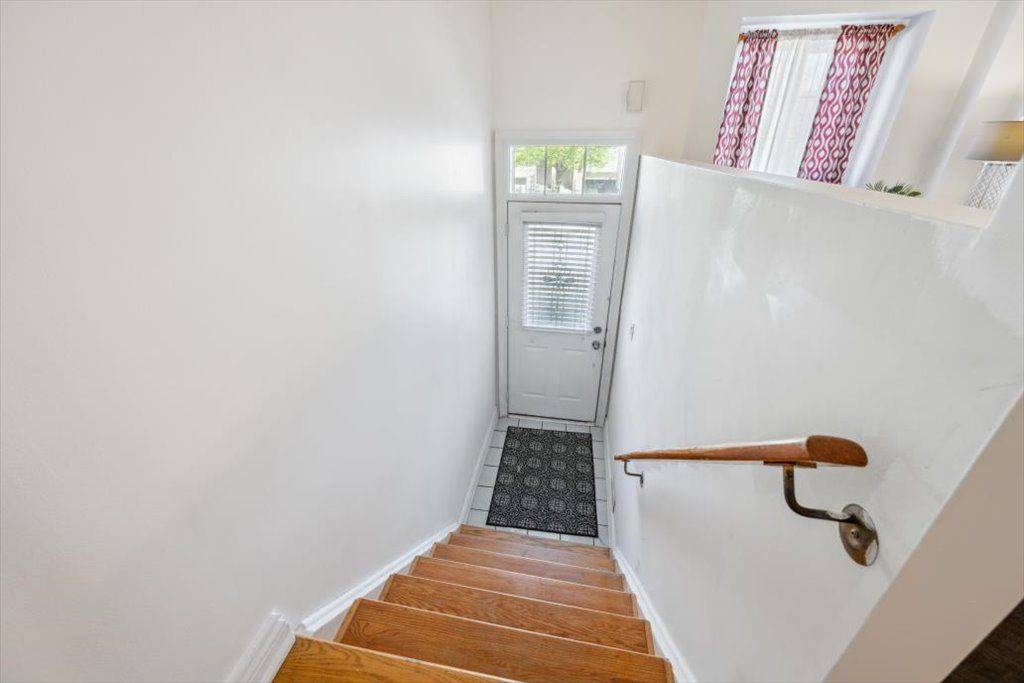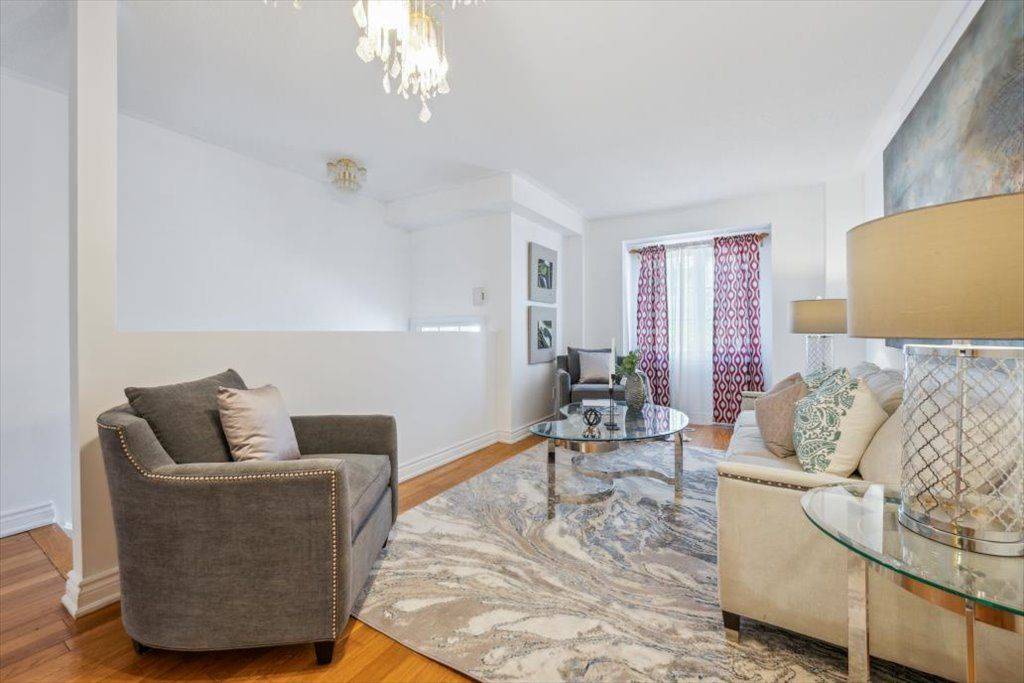$775,000
$789,900
1.9%For more information regarding the value of a property, please contact us for a free consultation.
24 Mount Dennis DR #M24 Toronto W04, ON M6M 5H7
4 Beds
4 Baths
Key Details
Sold Price $775,000
Property Type Condo
Sub Type Condo Townhouse
Listing Status Sold
Purchase Type For Sale
Approx. Sqft 1600-1799
Subdivision Mount Dennis
MLS Listing ID W12139401
Sold Date 07/18/25
Style 2-Storey
Bedrooms 4
HOA Fees $178
Annual Tax Amount $2,700
Tax Year 2024
Property Sub-Type Condo Townhouse
Property Description
Welcome to this beautifully maintained 3-bedroom townhome, perfectly located in a quiet, family-friendly neighbourhood close to everything you need! With easy access to top-rated schools, parks, public transit, shopping, and major commuter routes, this home is ideal for families, professionals, and first-time buyers alike.The bright, open-concept main floor features a modern kitchen with ample counter and cabinet space, flowing into a spacious living and dining area great for everyday living and entertaining. Upstairs, you'll find three cozy bedrooms with ample closet space, including a primary suite with its own private ensuite with storage, creating a comfortable and peaceful retreat. The finished basement offers versatile space that can be used as a rec room, home office, gym, or another bedroom. With low monthly maintenance fees, this property provides a budget-friendly, low-maintenance lifestyle in a well-managed complex. Commuters will love the location just minutes to Highway 400, 401, the GO Train station, making your daily travel a breeze.
Location
Province ON
County Toronto
Community Mount Dennis
Area Toronto
Rooms
Family Room No
Basement Finished with Walk-Out
Kitchen 2
Separate Den/Office 1
Interior
Interior Features Carpet Free
Cooling Central Air
Laundry In Garage
Exterior
Garage Spaces 1.0
Exposure East
Total Parking Spaces 2
Balcony None
Building
Locker None
Others
Senior Community Yes
Pets Allowed Restricted
Read Less
Want to know what your home might be worth? Contact us for a FREE valuation!

Our team is ready to help you sell your home for the highest possible price ASAP





