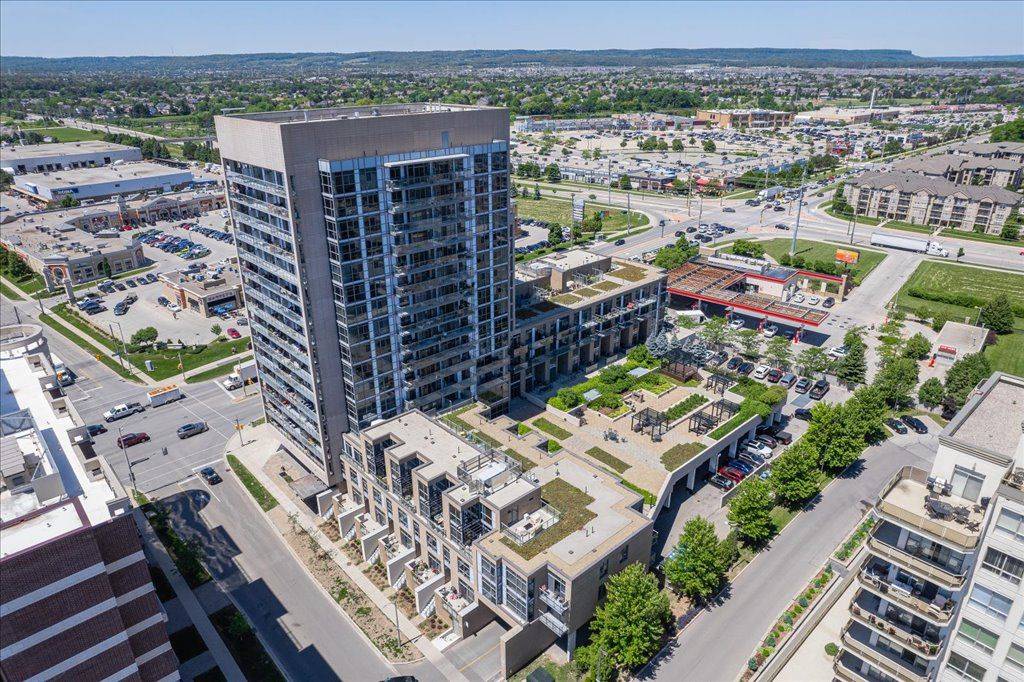$422,000
$399,900
5.5%For more information regarding the value of a property, please contact us for a free consultation.
1940 Ironstone DR #308 Burlington, ON L7L 0E4
2 Beds
1 Bath
Key Details
Sold Price $422,000
Property Type Condo
Sub Type Condo Apartment
Listing Status Sold
Purchase Type For Sale
Approx. Sqft 600-699
Subdivision Uptown
MLS Listing ID W12229960
Sold Date 07/11/25
Style 1 Storey/Apt
Bedrooms 2
HOA Fees $695
Building Age 11-15
Annual Tax Amount $2,901
Tax Year 2024
Property Sub-Type Condo Apartment
Property Description
Welcome to this beautifully maintained 1 bedroom + den, 1 bathroom unit offering modern finishes and thoughtful design. The open-concept kitchen features a stylish tiled backsplash, granite countertops, and ample cabinet space.The bright living room boasts laminate flooring and floor-to-ceiling windows, with a seamless walkout to a private balcony. The spacious bedroom also offers floor-to-ceiling windows, balcony access, his and her closets, and a 4-piece ensuite bathroom.Additional highlights include 9-foot ceilings, in-suite laundry, 1 underground parking space (B/31), and two storage lockers (B199 & B200).Enjoy premium building amenities such as a second-floor party room, a well-equipped fitness centre, a rooftop BBQ garden with a built-in kitchen, 24-hour concierge/security, and ample visitor parking. The buildings geothermal heating system ensures energy efficiency and environmental responsibility.Ideally located close to shopping, restaurants, major highways, and the GO Station, this is an exceptional opportunity to own in one of the area's most desirable communities.
Location
Province ON
County Halton
Community Uptown
Area Halton
Rooms
Family Room No
Basement None
Kitchen 1
Separate Den/Office 1
Interior
Interior Features Auto Garage Door Remote, Separate Hydro Meter, Storage Area Lockers
Cooling Central Air
Laundry In-Suite Laundry
Exterior
Parking Features Underground
Garage Spaces 1.0
Amenities Available Community BBQ, Concierge, Elevator, Exercise Room, Party Room/Meeting Room, Rooftop Deck/Garden
Roof Type Flat
Exposure South
Total Parking Spaces 1
Balcony Open
Building
Locker Owned
Others
Senior Community Yes
Security Features Carbon Monoxide Detectors,Concierge/Security,Smoke Detector
Pets Allowed Restricted
Read Less
Want to know what your home might be worth? Contact us for a FREE valuation!

Our team is ready to help you sell your home for the highest possible price ASAP





