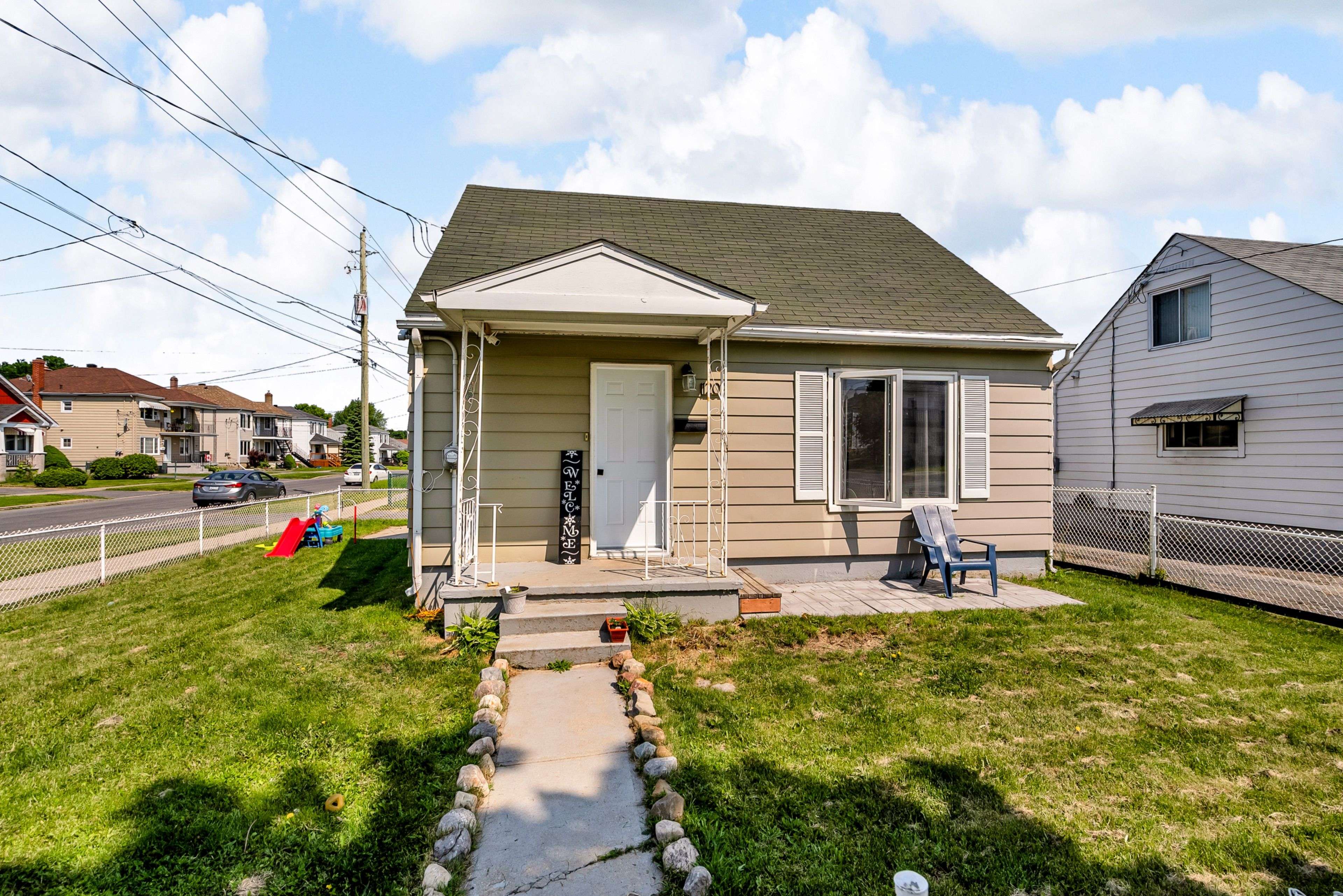$325,000
$329,900
1.5%For more information regarding the value of a property, please contact us for a free consultation.
1202 Second ST E Cornwall, ON K6H 2B4
3 Beds
2 Baths
Key Details
Sold Price $325,000
Property Type Single Family Home
Sub Type Detached
Listing Status Sold
Purchase Type For Sale
Approx. Sqft 700-1100
Subdivision 717 - Cornwall
MLS Listing ID X12225402
Sold Date 07/10/25
Style 1 1/2 Storey
Bedrooms 3
Annual Tax Amount $2,487
Tax Year 2024
Property Sub-Type Detached
Property Description
Welcome to this charming and well-maintained home offering great value in a central location. This inviting property sits on a full 45' x 106' lot, just steps from schools, shopping and all daily amenities. The bright and modern kitchen features timeless shaker-style cabinetry, ample counter space, and an island with breakfast bar, with an open-concept layout to the living room. The living room is filled with natural light and includes stylish sliding barn doors that offer a second access to the main floor primary bedroom. A 4-piece bathroom completes the main floor layout. Upstairs, you'll find a spacious bedroom with a large open area - ideal for a play area, office, or sitting space - with a full-size closet. The fully finished basement offers great additional living space, including a rec room, third bedroom, and a convenient 2-piece bathroom with laundry combo. Enjoy outdoor living in the screened-in porch - a perfect spot to relax. Additional features include a fully fenced yard, single detached garage, natural gas heating and central air conditioning. This is an excellent opportunity to own a move-in ready home in a convenient location - perfect for first-time buyers, small families or anyone looking for comfort & value. Click on the Multi-media link for virtual tour and floor plan. The Seller requires 24-hour irrevocable on all Offers.
Location
Province ON
County Stormont, Dundas And Glengarry
Community 717 - Cornwall
Area Stormont, Dundas And Glengarry
Zoning Res 20
Rooms
Family Room Yes
Basement Full, Finished
Kitchen 1
Separate Den/Office 1
Interior
Interior Features Water Heater Owned, Primary Bedroom - Main Floor
Cooling Central Air
Exterior
Exterior Feature Landscaped, Porch Enclosed
Parking Features Private
Garage Spaces 1.0
Pool None
Roof Type Asphalt Shingle
Lot Frontage 44.97
Lot Depth 106.75
Total Parking Spaces 2
Building
Foundation Concrete
Others
Senior Community Yes
Read Less
Want to know what your home might be worth? Contact us for a FREE valuation!

Our team is ready to help you sell your home for the highest possible price ASAP





