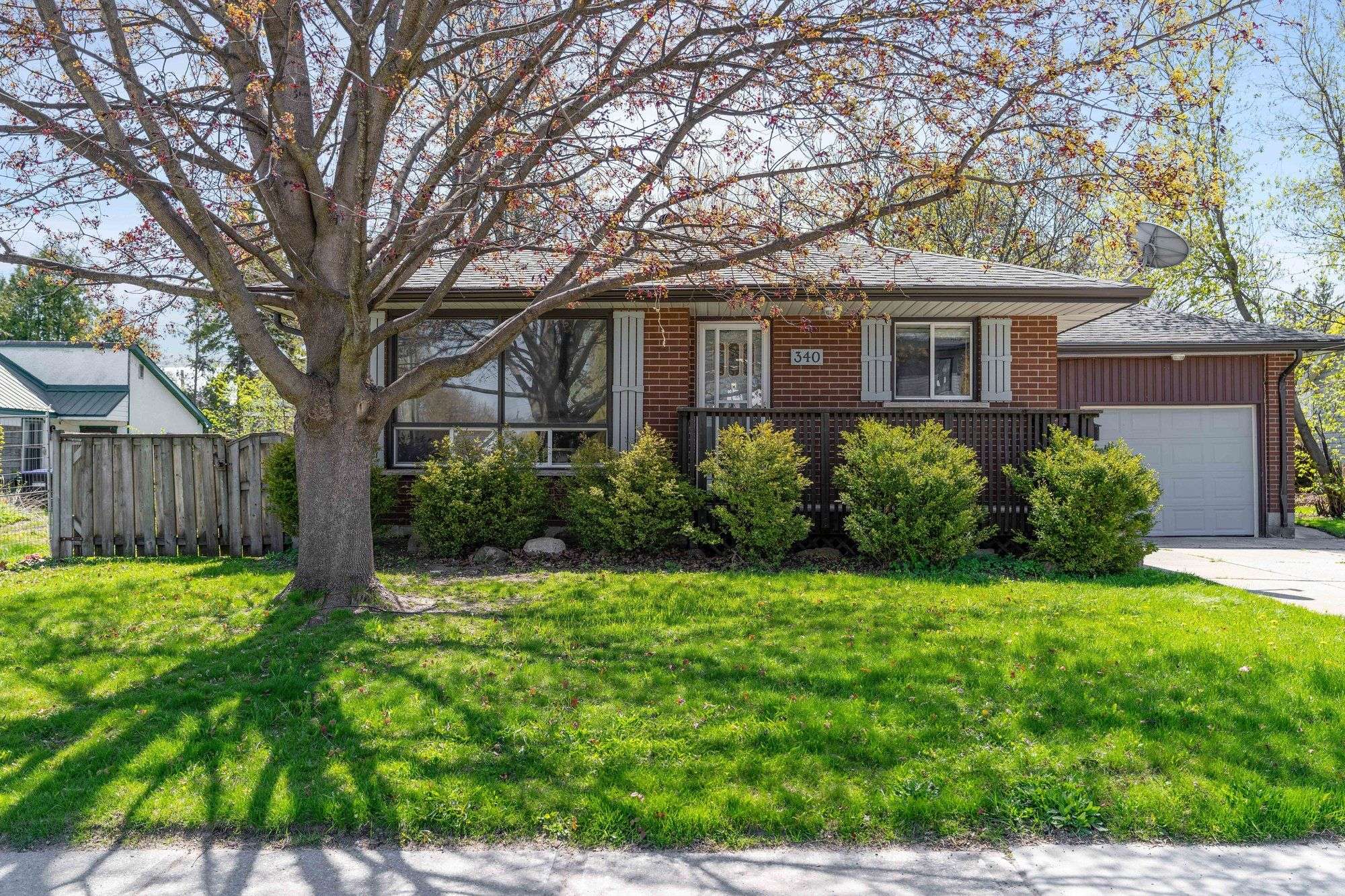$570,000
$599,000
4.8%For more information regarding the value of a property, please contact us for a free consultation.
340 Ontario ST Collingwood, ON L9Y 1N3
2 Beds
1 Bath
Key Details
Sold Price $570,000
Property Type Single Family Home
Sub Type Detached
Listing Status Sold
Purchase Type For Sale
Approx. Sqft 700-1100
Subdivision Collingwood
MLS Listing ID S12146474
Sold Date 07/09/25
Style Bungalow
Bedrooms 2
Building Age 51-99
Annual Tax Amount $3,371
Tax Year 2024
Property Sub-Type Detached
Property Description
Close to downtown, on the bus route and with proximity to Georgian Bay, this 2 bedroom, 1 bathroom solid brick bungalow offers a fabulous location! Well-built and well-maintained, good things come in small packages. Flooded with light, this home features hardwood and ceramic floors, crown molding, solid wood doors, freestanding gas stove in living room, eat-in kitchen with lovely pine cupboards, whirlpool tub and granite vanity counter in bathroom, spacious laundry room, inside entry to attached, insulated garage on a large, private lot. The backyard is fully fenced and landscaped with perennials, complete with a 2-tiered deck and a newly installed pergola. Improvements include a new Bosch dishwasher, new range hood in 2025, new light fixture above bathroom vanity in 2025, new forced-air gas furnace in 2023. With Residential Second Density zoning, Home Occupation is allowed, and future plans could include a Duplex or a Semi-Detached Dwelling.
Location
Province ON
County Simcoe
Community Collingwood
Area Simcoe
Zoning R2
Rooms
Family Room No
Basement Crawl Space
Kitchen 1
Interior
Interior Features Auto Garage Door Remote, Carpet Free, Water Heater
Cooling Central Air
Fireplaces Number 1
Fireplaces Type Freestanding, Living Room, Natural Gas
Exterior
Exterior Feature Deck, Landscaped, Privacy, Recreational Area, Year Round Living
Parking Features Inside Entry, Private
Garage Spaces 1.0
Pool None
Roof Type Asphalt Shingle
Lot Frontage 58.0
Lot Depth 120.0
Total Parking Spaces 3
Building
Foundation Block
Others
Senior Community Yes
Security Features Carbon Monoxide Detectors,Smoke Detector
ParcelsYN No
Read Less
Want to know what your home might be worth? Contact us for a FREE valuation!

Our team is ready to help you sell your home for the highest possible price ASAP





