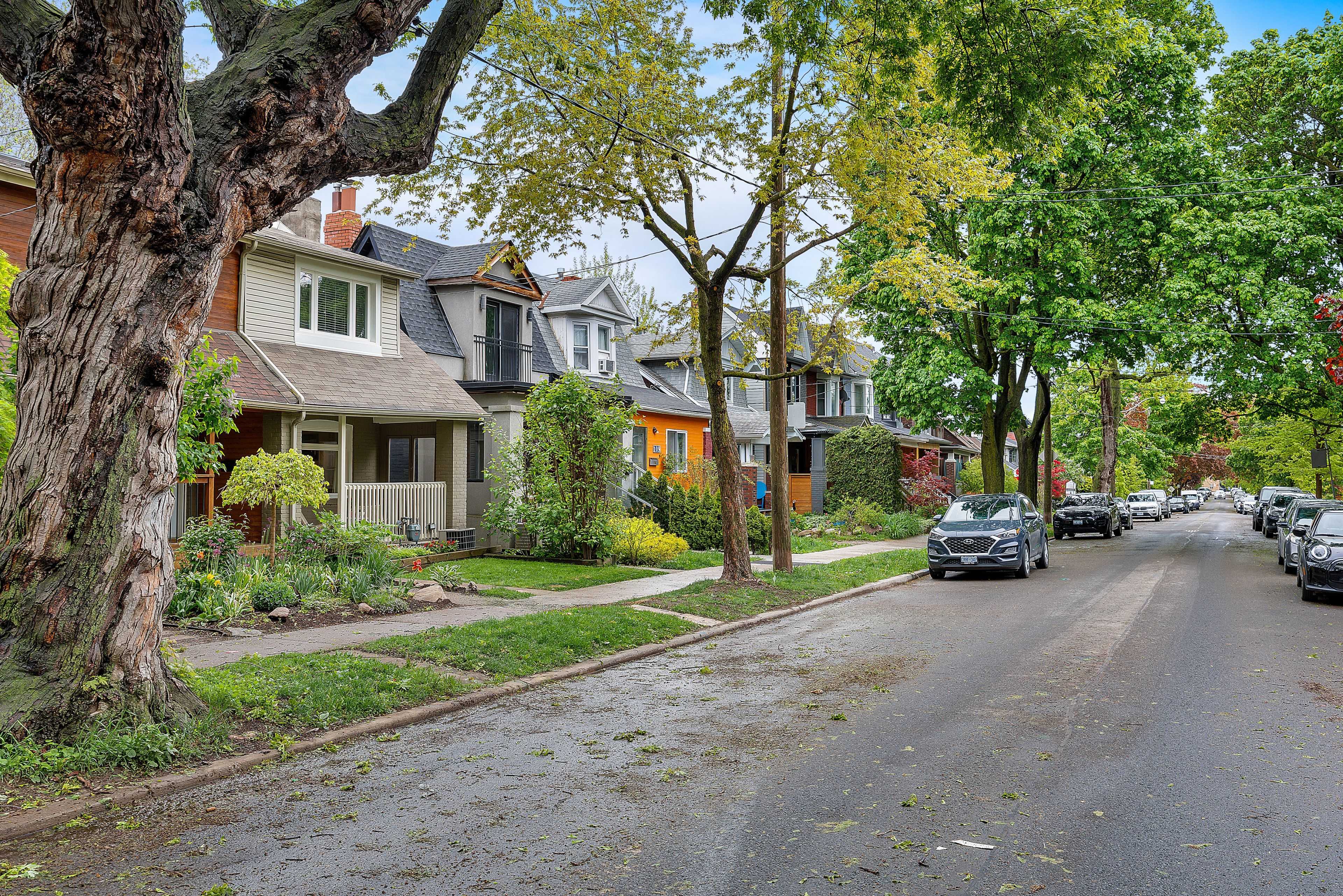$1,300,000
$1,380,000
5.8%For more information regarding the value of a property, please contact us for a free consultation.
113 Alton AVE Toronto E01, ON M4L 2M3
3 Beds
2 Baths
Key Details
Sold Price $1,300,000
Property Type Multi-Family
Sub Type Semi-Detached
Listing Status Sold
Purchase Type For Sale
Approx. Sqft 1100-1500
Subdivision South Riverdale
MLS Listing ID E12191497
Sold Date 06/17/25
Style 2-Storey
Bedrooms 3
Annual Tax Amount $4,939
Tax Year 2025
Property Sub-Type Semi-Detached
Property Description
Tucked under a canopy of mature maples on one of Leslieville's best one-way streets, 113 Alton is the full package: a 3-bedroom, 2-bath semi, complete with a bright-red door and a front porch that makes you feel like you're already home. Step inside and the vibe just gets better. Open-concept but cozy, the living room is anchored by a fireplace on one wall and exposed brick on the other, ideal for movie nights, book binges and lazy Sundays. A big dining room sets the stage for dinner parties, homework marathons, or that first cup of coffee while the light pours in. The kitchen is a scene-stealer with crisp white cabinets, forest green lowers, and a farmhouse sink that says let's cook something amazing! Mudroom with a walkout? Check. Out back, a fully fenced, low-maintenance yard is made for BBQs, twinkle lights, container gardening and long, chilled-out nights under the stars. And yep, two-car parking behind it, because fighting for a spot is so last season. Upstairs, three bright bedrooms, a skylight, and a fresh, gorgeous, happy bathroom with floral wallpaper that brings the charm. Downstairs, a finished basement with cozy carpet, flexible living space and another bath. Greenwood Park (pool, dog park, baseball diamond and skating rink) and the iconic Leslieville Farmers Market are at one end of the street; patios, breweries, Loblaws, great restaurants, the Queen streetcar and bakeries live at the other. 113 Alton is quintessential Leslieville-living, all ready for your summer fun.
Location
Province ON
County Toronto
Community South Riverdale
Area Toronto
Rooms
Family Room No
Basement Finished
Kitchen 1
Interior
Interior Features None
Cooling Central Air
Fireplaces Number 1
Fireplaces Type Living Room, Fireplace Insert
Exterior
Parking Features Lane
Pool None
Roof Type Shingles
Lot Frontage 17.08
Lot Depth 100.0
Total Parking Spaces 2
Building
Foundation Concrete
Others
Senior Community No
Read Less
Want to know what your home might be worth? Contact us for a FREE valuation!

Our team is ready to help you sell your home for the highest possible price ASAP





