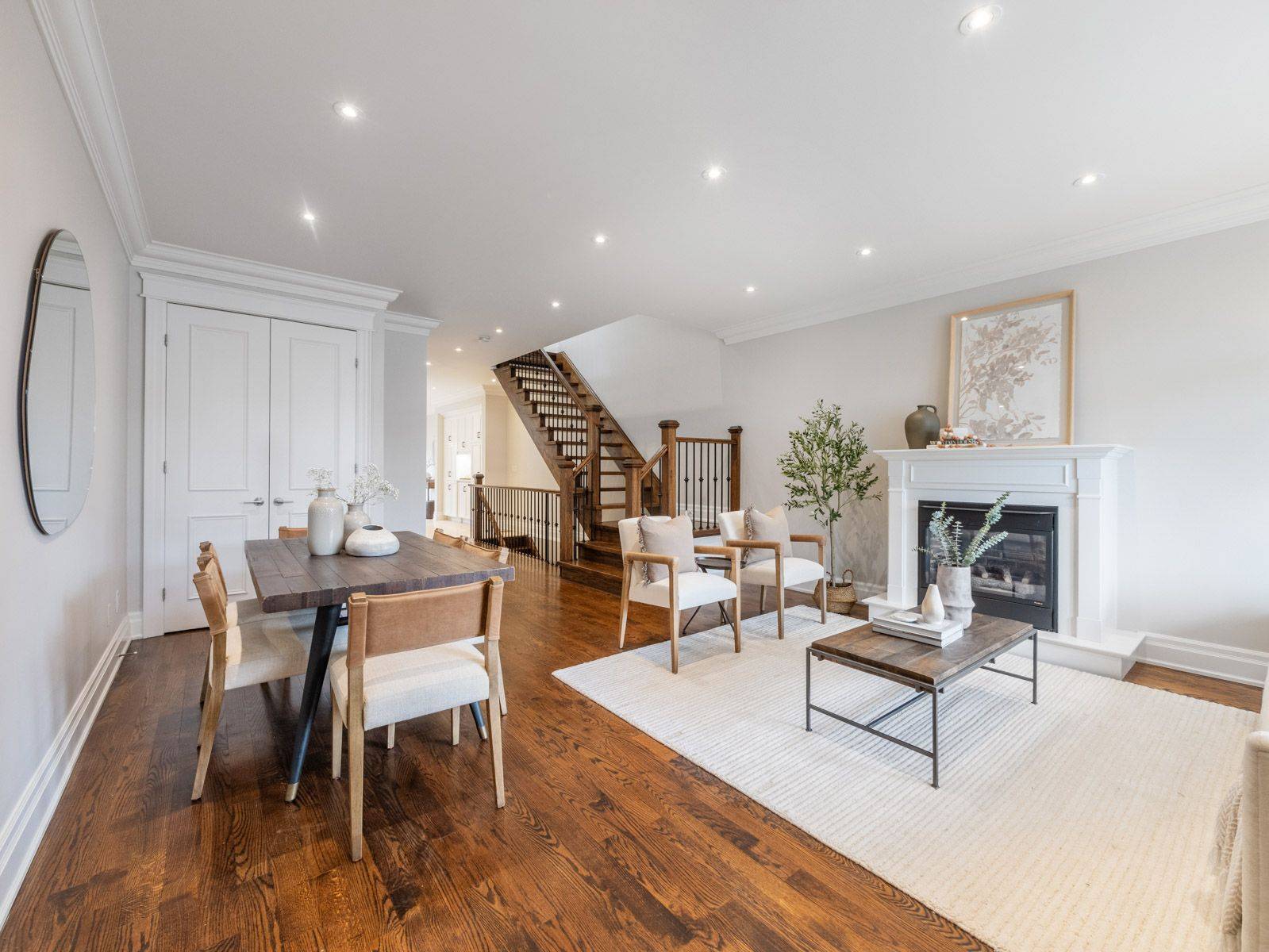$1,801,336
$1,798,000
0.2%For more information regarding the value of a property, please contact us for a free consultation.
336 Monarch Park AVE Toronto E03, ON M4J 4T3
4 Beds
4 Baths
Key Details
Sold Price $1,801,336
Property Type Single Family Home
Sub Type Detached
Listing Status Sold
Purchase Type For Sale
Approx. Sqft 1500-2000
Subdivision Danforth Village-East York
MLS Listing ID E12094681
Sold Date 04/24/25
Style 2-Storey
Bedrooms 4
Annual Tax Amount $8,905
Tax Year 2024
Property Sub-Type Detached
Property Description
In the heart of East York, steps to Dieppe Park and RH McGregor Elementary, sitting on an oversized 25x134ft lot, welcome to 336 Monarch Park Ave. Only 15 years ago, this home was built brand new from the foundation up! Enjoy the convenient front pad parking and covered front porch. Step into the open concept living & dining rooms, anchored by a gas fireplace, grounded by sand-on-site hardwood floors and featuring soaring ceilings lit by pot lights. The kitchen is the heart of any home and boy is this a stunning kitchen! Anchored by a large island, featuring stainless steel appliances including a 5-burner gas cooktop and wall oven, more storage than you can imagine and a breakfast room, with built-in banquette, that walks out to that spacious West facing backyard that is about to fill in for unmatched privacy. Don't miss that main floor powder room and side entrance! Upstairs, the hallway is flooded with natural light from a large skylight, the primary bedroom overlooks the backyard and offers a vaulted ceiling, walk-in closet and stunning 5pc ensuite bathroom. Two additional bedrooms both feature vaulted ceilings and share a 4pc bathroom. The tall finished basement features a large family room - the perfect place to snuggle up to a movie, let the kids be kids or close those circles with a home workout. There is an oversized fourth bedroom, a 3pc bathroom and a spacious laundry room along with a cantina. Enjoy all the benefits of new home construction without the +$2m price tag!
Location
Province ON
County Toronto
Community Danforth Village-East York
Area Toronto
Rooms
Family Room No
Basement Finished
Kitchen 1
Separate Den/Office 1
Interior
Interior Features None
Cooling Central Air
Fireplaces Type Natural Gas
Exterior
Exterior Feature Landscaped, Patio, Porch
Parking Features Front Yard Parking
Pool None
Roof Type Asphalt Shingle
Lot Frontage 25.0
Lot Depth 134.0
Total Parking Spaces 1
Building
Foundation Block
Others
Senior Community No
Read Less
Want to know what your home might be worth? Contact us for a FREE valuation!

Our team is ready to help you sell your home for the highest possible price ASAP





