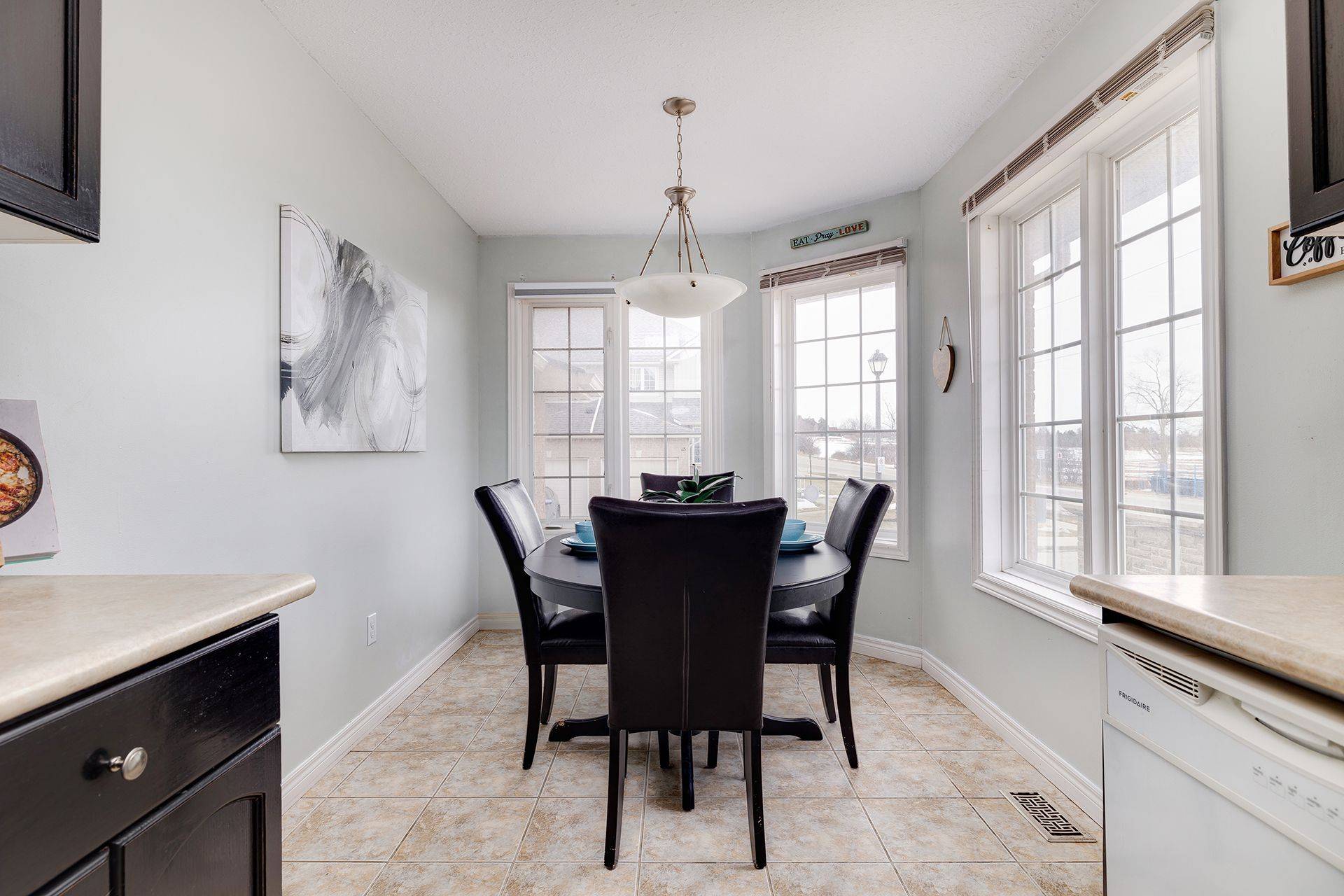$709,900
$679,900
4.4%For more information regarding the value of a property, please contact us for a free consultation.
361 Arkell RD #29 Guelph, ON N1L 1E5
4 Beds
4 Baths
Key Details
Sold Price $709,900
Property Type Condo
Sub Type Condo Townhouse
Listing Status Sold
Purchase Type For Sale
Approx. Sqft 1200-1399
Subdivision Pineridge/Westminster Woods
MLS Listing ID X12019362
Sold Date 04/01/25
Style 2-Storey
Bedrooms 4
HOA Fees $317
Building Age 11-15
Annual Tax Amount $4,157
Tax Year 2024
Property Sub-Type Condo Townhouse
Property Description
This beautiful end-unit townhouse is ideally located in the sought-after south end of Guelph, just a short walk from the University of Guelph, Arkell Crossing Plaza, and expansive walking trails, including Starkey Hill. With convenient bus routes right at the front and a new high school set to open in 2026, this home is perfect for families, students, and professionals alike. The home features a new roof (2024), a spacious garage with driveway parking for two cars, and visitor parking. Enjoy a private back deck for summer relaxation, while the finished basement, complete with a 3-piece bathroom, offers additional living space. The main floor boasts an open living area with a well-appointed kitchen and dining area, while the second floor includes three bedrooms, including a primary suite with an ensuite. With proximity to all essential amenities, a strong sense of community, and easy access to everything Guelph has to offer, this home is a must-see!
Location
Province ON
County Wellington
Community Pineridge/Westminster Woods
Area Wellington
Zoning R.3A
Rooms
Family Room No
Basement Full, Finished
Kitchen 1
Separate Den/Office 1
Interior
Interior Features Central Vacuum, Sump Pump, Water Softener
Cooling Central Air
Laundry In Basement
Exterior
Exterior Feature Deck
Parking Features Private
Garage Spaces 1.0
Amenities Available BBQs Allowed, Visitor Parking
Roof Type Asphalt Shingle
Exposure South
Total Parking Spaces 2
Building
Foundation Poured Concrete
Locker None
Others
Senior Community Yes
Pets Allowed Restricted
Read Less
Want to know what your home might be worth? Contact us for a FREE valuation!

Our team is ready to help you sell your home for the highest possible price ASAP





