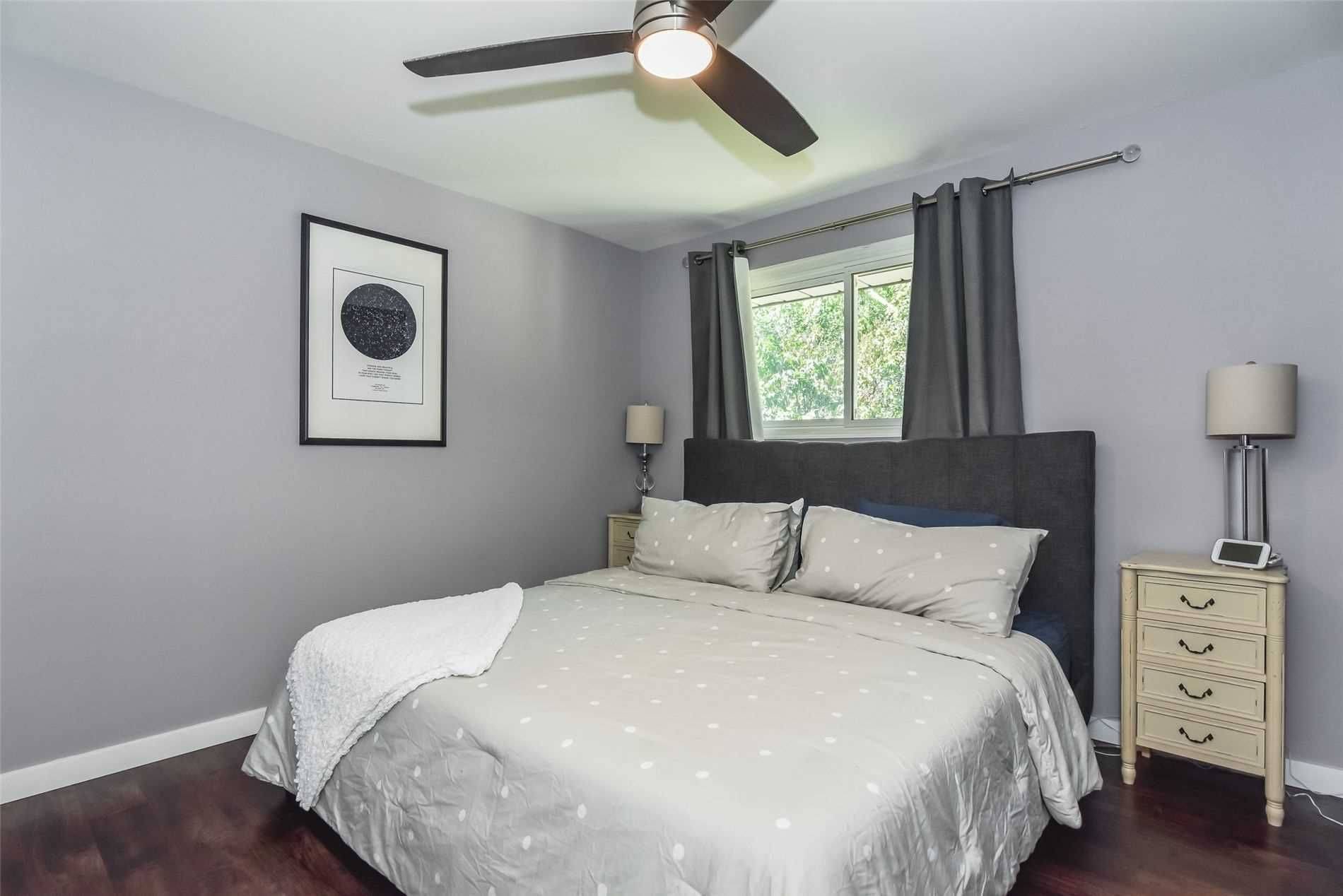$780,000
$829,999
6.0%For more information regarding the value of a property, please contact us for a free consultation.
166 Country Club DR Guelph, ON N1E 3L2
3 Beds
2 Baths
Key Details
Sold Price $780,000
Property Type Multi-Family
Sub Type Duplex
Listing Status Sold
Purchase Type For Sale
Subdivision Victoria North
MLS Listing ID X11953604
Sold Date 04/01/25
Style Backsplit 4
Bedrooms 3
Annual Tax Amount $3,906
Tax Year 2024
Property Sub-Type Duplex
Property Description
**LEGAL DUPLEX!** This is a tremendous investment opportunity or perfect house hack, offering a **7% cap rate** with **AAA tenants** in place. Renovated in 2022 by a professional investor, this bright and modern four-level back split delivers exceptional value and immediate income potential. The zoning also allows for an additional dwelling or 3rd unit.The main floor features a two-bedroom, one-bath unit with a newly upgraded **custom Barzotti kitchen**, complete with a breakfast bar, ample storage, and brand-new appliances, all within a carpet-free layout. The lower level, accessed through a **separate entrance**, boasts a private one-bedroom, one-bath unit, ideal for tenants seeking independent living or for the savvy buyer looking to offset living costs. Both units are modernly updated and meticulously maintained, with pride of ownership evident throughout. The oversized, private backyard adds to the property's appeal, offering space for relaxation or entertainment. Located on prestigious Country Club Drive, just steps from Golfview Park and close to all amenities, this property ensures high demand from renters. Don't miss out on this **turn-key investment** opportunity, underwriting information in supplements.
Location
Province ON
County Wellington
Community Victoria North
Area Wellington
Rooms
Family Room Yes
Basement Full
Kitchen 2
Interior
Interior Features None
Cooling Central Air
Exterior
Parking Features Private
Pool None
Roof Type Asphalt Shingle
Lot Frontage 40.0
Lot Depth 120.24
Total Parking Spaces 3
Building
Foundation Poured Concrete
Read Less
Want to know what your home might be worth? Contact us for a FREE valuation!

Our team is ready to help you sell your home for the highest possible price ASAP





