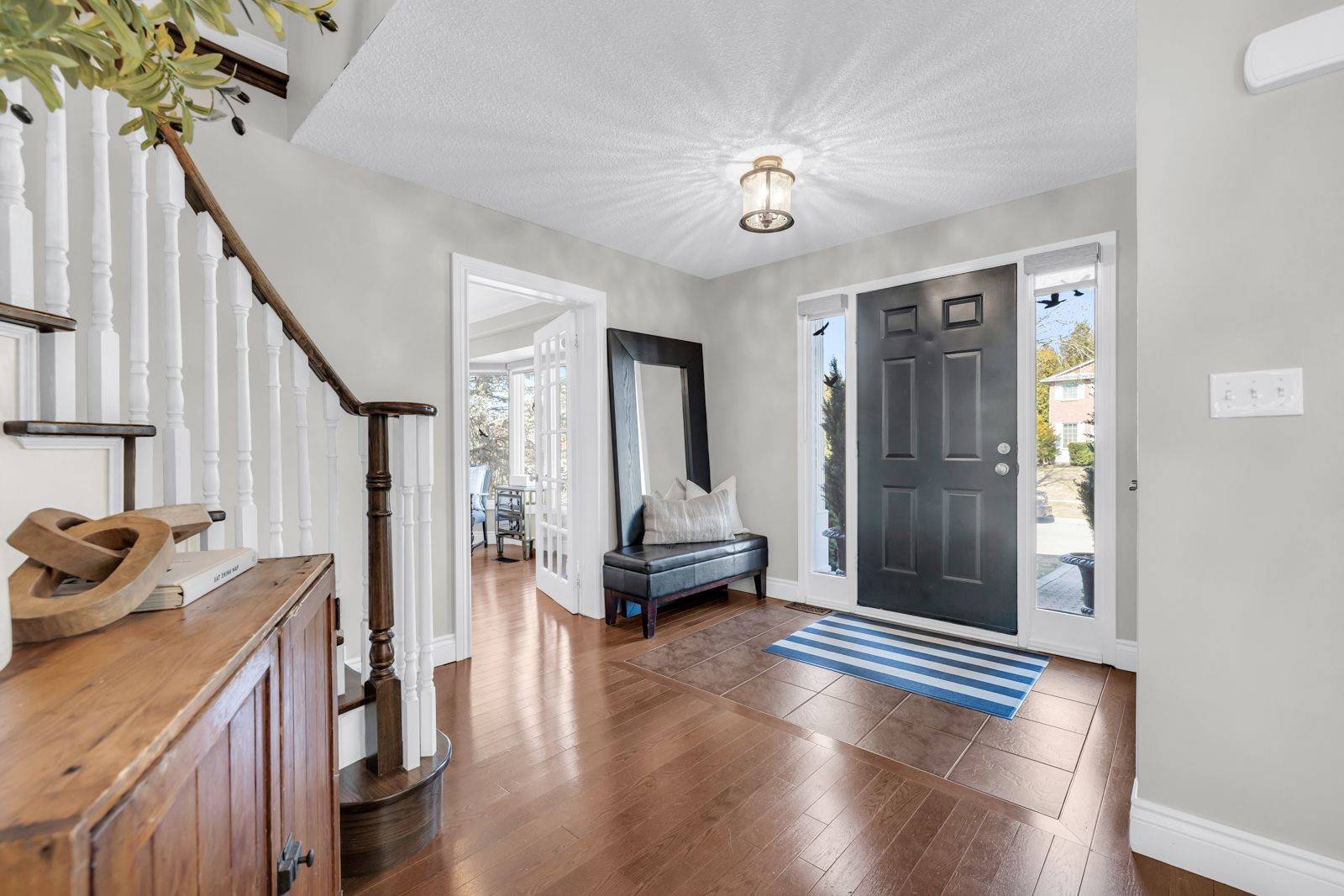$1,200,000
$1,175,000
2.1%For more information regarding the value of a property, please contact us for a free consultation.
768 Barbados ST Oshawa, ON L1J 7E6
6 Beds
4 Baths
Key Details
Sold Price $1,200,000
Property Type Single Family Home
Sub Type Detached
Listing Status Sold
Purchase Type For Sale
Approx. Sqft 2500-3000
Subdivision Northglen
MLS Listing ID E12038577
Sold Date 04/01/25
Style 2-Storey
Bedrooms 6
Annual Tax Amount $6,929
Tax Year 2024
Property Sub-Type Detached
Property Description
Nestled in the heart of The Glens, one of Oshawa's most sought-after neighbourhoods, this stunning 4+2 bedroom detached home is a true gem. Boasting impeccable curb appeal, the home features distinctive pillar, a spacious driveway for 4 cars, and a beautifully landscaped backyard oasis complete with an inground pool perfect for entertaining or relaxing in your private retreat. Step inside to a bright and inviting main level where hardwood floors, pot lights, and large windows fill the living and dining rooms with warmth and natural light. The renovated kitchen is a showstopper, featuring quartz countertops, a stylish backsplash, stainless steel appliances, an oversized breakfast area overlooking the yard, and a large island that's perfect for meal prep or casual gatherings. A convenient main-floor laundry room with direct garage access adds to the home's functionality.Upstairs, you'll find four generously sized bedrooms, including a luxurious primary retreat with a fully renovated spa-like ensuite, complete with a free-standing tub, double sinks, and heated floors-a perfect escape at the end of the day. The finished lower level offers even more space, featuring a cozy recreation room, an additional four-piece bathroom, and two extra bedrooms, one of which includes a convenient kitchenette, making it ideal for extended family or guests. Located on the mature border of Whitby and Oshawa, The Glens is known for its tree-lined streets, spacious lots, and welcoming community feel. With top-rated schools, parks, shopping, dining, and easy access to major highways, this neighbourhood perfectly balances* suburban charm with urban convenience. This incredible home offers everything you need-space, style, and an unbeatable location.
Location
Province ON
County Durham
Community Northglen
Area Durham
Rooms
Family Room Yes
Basement Finished
Kitchen 2
Separate Den/Office 2
Interior
Interior Features Water Heater Owned
Cooling Central Air
Fireplaces Number 1
Fireplaces Type Natural Gas
Exterior
Exterior Feature Deck, Patio, Paved Yard, Porch
Parking Features Private Double
Garage Spaces 2.0
Pool Inground
Roof Type Asphalt Shingle
Lot Frontage 49.15
Lot Depth 115.15
Total Parking Spaces 6
Building
Foundation Poured Concrete
Others
Senior Community Yes
Read Less
Want to know what your home might be worth? Contact us for a FREE valuation!

Our team is ready to help you sell your home for the highest possible price ASAP





