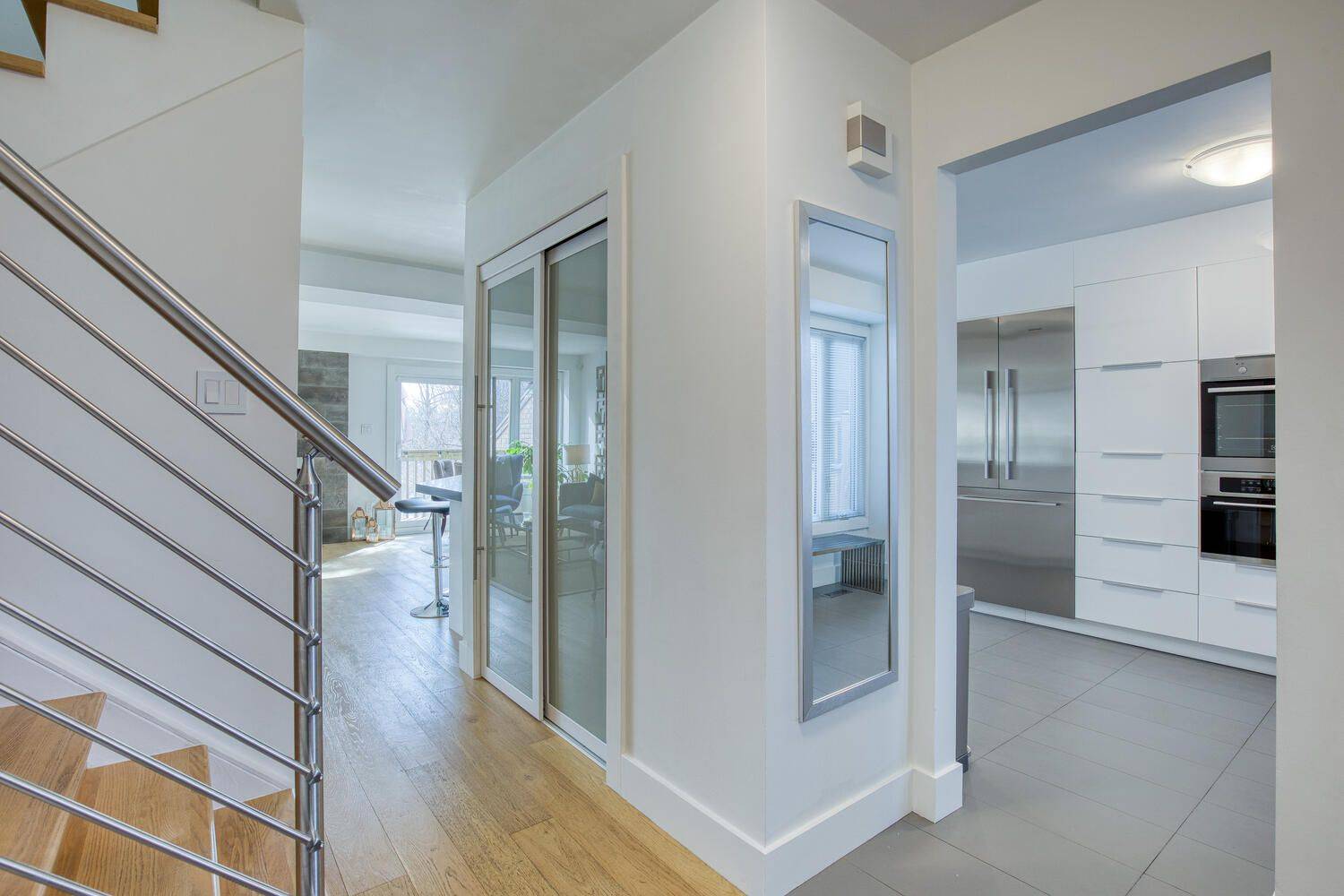$1,235,000
$1,249,500
1.2%For more information regarding the value of a property, please contact us for a free consultation.
1725 The Chase N/A #70 Mississauga, ON L5M 4N3
4 Beds
4 Baths
Key Details
Sold Price $1,235,000
Property Type Condo
Sub Type Condo Townhouse
Listing Status Sold
Purchase Type For Sale
Approx. Sqft 1600-1799
Subdivision Central Erin Mills
MLS Listing ID W12015450
Sold Date 03/31/25
Style 2-Storey
Bedrooms 4
HOA Fees $699
Annual Tax Amount $6,664
Tax Year 2025
Property Sub-Type Condo Townhouse
Property Description
Highly Sought after Executive Ravine Lot Townhouse backing onto The Woodland Chase Park. This Bright and Spacious fully renovated home welcomes you with interlock driveway and walkways leading to the Private Entry Garden Patio. As you enter you will notice the Zero transition Engineered Hardwood and Tile flooring throughout leading to an open concept main floor. The Gourmet Kitchen features built-in SS Appliances, floor to ceiling modern white cabinetry, a Corian feature wall and waterfall counter tops with breakfast bar. The formal dining room walks out to the deck overlooking the ravine lot and opens to the large formal living room with a feature floor to ceiling wall with gas fireplace. The main floor office has a separate entrance walk out to the patio. A modern hardwood staircase with stainless railings leads up to the Double door entry Primary bedroom with a custom walk in closet and spa like 5 piece Ensuite bath featuring a freestanding soaker tub and sep walk in shower with heated towel rack. The second and third bedrooms are spacious, and can easily fit a Queen bed set. The modern hall bath features heated flooring, a walk in shower and heated towel rack. As you enter the sun filled walk-out basement, you will find ample storage built into the exercise room, a second 2 piece bathroom and storage room as well as a separate Laundry room with Sink. The oversized family room has a walk out to the private ground floor patio and overlooks the ravine lot. Enjoy your summers in the outdoor community pool, sitting in the private community parkette, walking through The Woodland Chase parks walking paths that link directly to the 1725 The Chase community. In addition to your private 2 car driveway and attached 2 car garage with access from the Entry Patio and built in storage loft above the garage door, you will find plenty of visitor parking throughout. There are too many features and upgrades to listthem all here, so be sure visit this one of a kind home.
Location
Province ON
County Peel
Community Central Erin Mills
Area Peel
Zoning RM5-G
Rooms
Family Room Yes
Basement Finished with Walk-Out
Kitchen 1
Separate Den/Office 1
Interior
Interior Features Auto Garage Door Remote, Bar Fridge, Built-In Oven, Carpet Free, Countertop Range, Solar Tube, Storage Area Lockers, Water Heater Owned, Water Meter, Water Softener
Cooling Central Air
Fireplaces Type Natural Gas
Laundry In Basement
Exterior
Exterior Feature Backs On Green Belt, Deck, Landscaped, Patio, Porch, Recreational Area, Year Round Living
Parking Features Private
Garage Spaces 2.0
Amenities Available BBQs Allowed, Outdoor Pool, Visitor Parking
View Creek/Stream, Forest, Park/Greenbelt, Trees/Woods
Roof Type Asphalt Shingle
Exposure North
Total Parking Spaces 4
Building
Foundation Block, Concrete
Locker None
Others
Senior Community Yes
Security Features Alarm System,Carbon Monoxide Detectors,Heat Detector,Monitored,Security System,Smoke Detector
Pets Allowed Restricted
Read Less
Want to know what your home might be worth? Contact us for a FREE valuation!

Our team is ready to help you sell your home for the highest possible price ASAP





