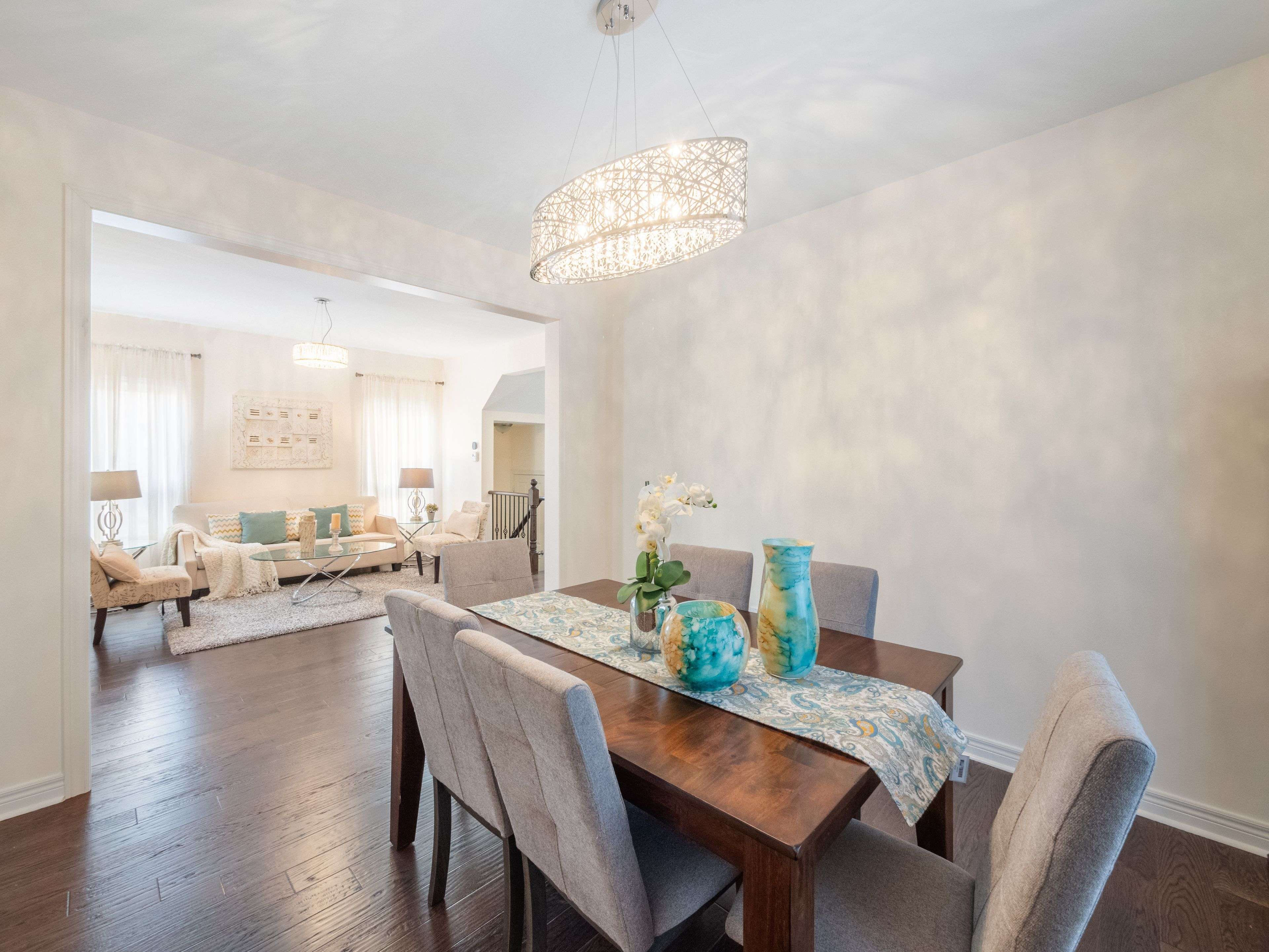$1,260,000
$1,299,900
3.1%For more information regarding the value of a property, please contact us for a free consultation.
34 Brookview DR Bradford West Gwillimbury, ON L3Z 0S5
4 Beds
3 Baths
Key Details
Sold Price $1,260,000
Property Type Single Family Home
Sub Type Detached
Listing Status Sold
Purchase Type For Sale
Approx. Sqft 2500-3000
Subdivision Bradford
MLS Listing ID N11926982
Sold Date 04/01/25
Style 2-Storey
Bedrooms 4
Annual Tax Amount $6,367
Tax Year 2024
Property Sub-Type Detached
Property Description
The Perfect 4 Bedroom Detached Home In A Family-Friendly Neighborhood * Desirable Layout W/ Soaring 18 Ft Ceilings In Grand Foyer * 9 Ft Ceilings On Main. Spacious Living + Dining Room. Gourmet Chefs Kitchen W/ Granite Countertops, Exposed Vent Hood, High End S/S Appliances + Custom Backsplash Lots Of Storage * Pot Lights + All New Light Fixtures * Sun Filled Family Room Featuring Gas Fireplace * 4 Spacious Bedrooms On Second Floor * Primary Bedroom W/ 5 Pc Spa Like Ensuite + Large Oversized Walk In Closet + All Closets W/ Custom Closet Organizers * Professionally Finished Open Concept Basement W/ Potlights + Custom Ceilings. Spacious Backyard W/ Sunfilled Deck Featuring Custom Glass Railings * Great Opportunity In a Family Friendly Neighbourhood * Move In Ready * Must See!
Location
Province ON
County Simcoe
Community Bradford
Area Simcoe
Rooms
Family Room Yes
Basement Finished
Kitchen 1
Interior
Interior Features Other
Cooling Central Air
Exterior
Parking Features Available
Garage Spaces 2.0
Pool None
Roof Type Asphalt Shingle
Lot Frontage 35.0
Lot Depth 113.0
Total Parking Spaces 4
Building
Foundation Concrete
Read Less
Want to know what your home might be worth? Contact us for a FREE valuation!

Our team is ready to help you sell your home for the highest possible price ASAP





