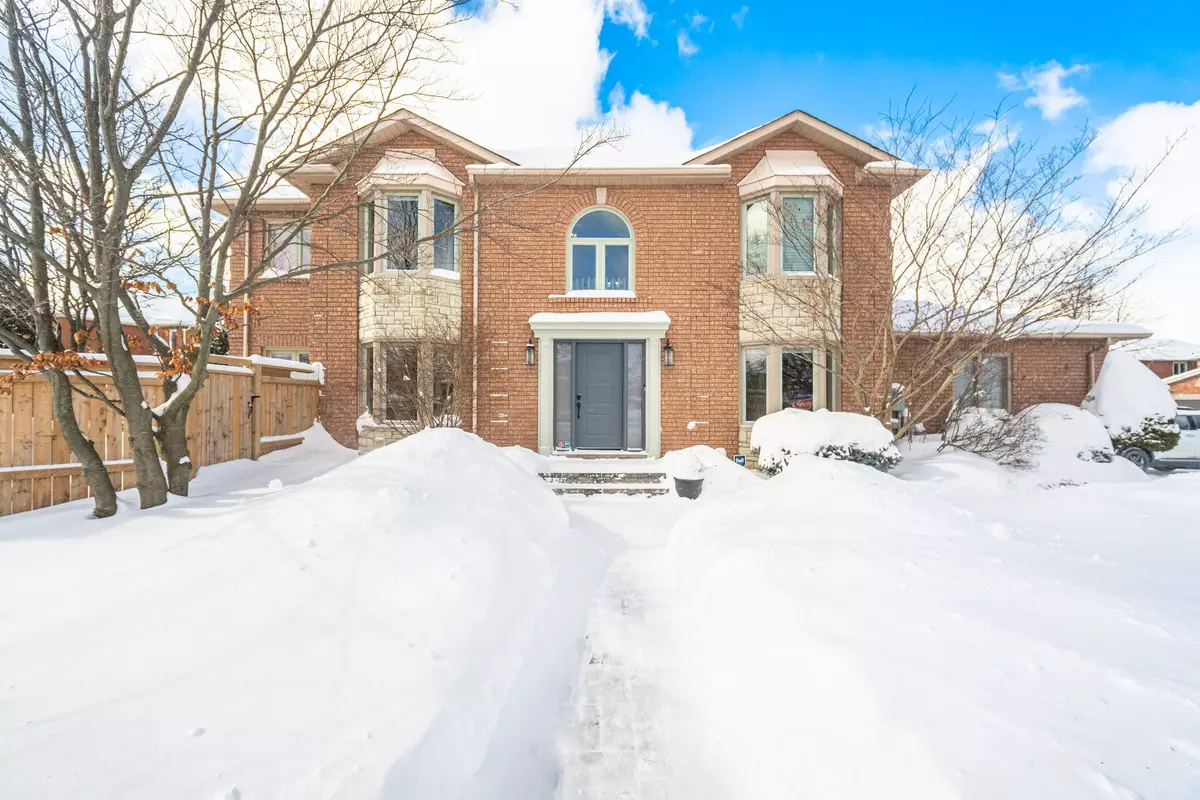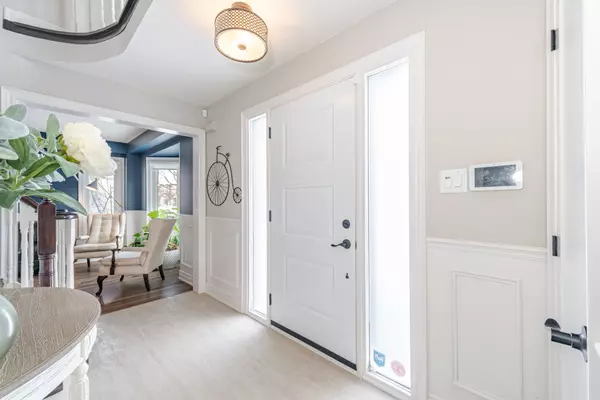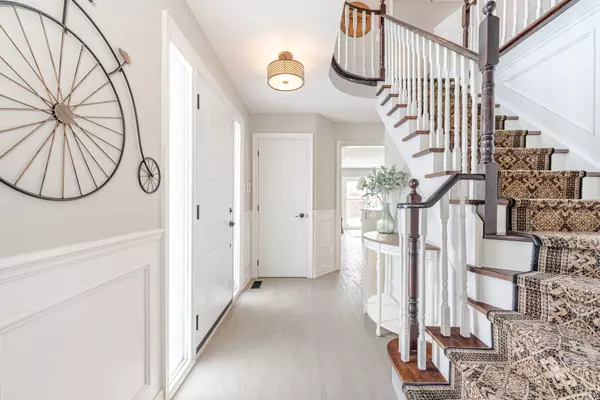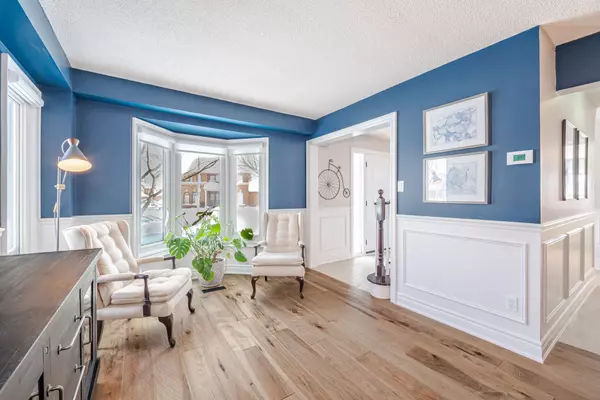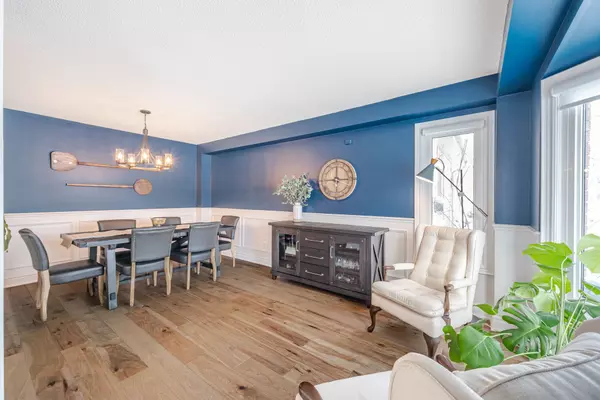$1,072,000
$999,900
7.2%For more information regarding the value of a property, please contact us for a free consultation.
6534 Alderwood TRL Mississauga, ON L5N 6W5
3 Beds
4 Baths
Key Details
Sold Price $1,072,000
Property Type Multi-Family
Sub Type Semi-Detached
Listing Status Sold
Purchase Type For Sale
Approx. Sqft 1500-2000
Subdivision Lisgar
MLS Listing ID W11977784
Sold Date 02/24/25
Style 2-Storey
Bedrooms 3
Annual Tax Amount $4,989
Tax Year 2024
Property Sub-Type Semi-Detached
Property Description
Beautifully Maintained and Tastefully Renovated Semi-Detached Home in Highly Sought After Lisgar Neighborhood, Large Master Bedroom with Wall-to-wall Mirrored Closet and 3-Piece Ensuite, 2 Additional Bedrooms and 4-Piece Main Bathroom on Second Floor, Large Renovated Kitchen with Ample Storage, Quartz Countertops and Ceramic Backsplash, Family Room is Combined with Kitchen and has a Gas Fireplace and Walkout to a Fully Fenced Patio, Combined Living and Dining Rooms, 2-piece Powder Room and Laundry on Main Floor, Hardwood and Ceramic Flooring on Both Main and Second Floors, Very Bright with Plenty of Light, Finished Basement offers an Separate Office with Built-in Desk and Bookcase, a Recreation Room with Newer Broadloom, a 3-Piece Bathroom with Shower and a Craft Room with sink and ceramic floors, no Sidewalk and Large 49 Foot Lot Frontage, Parking for up to 4 Cars, Fully Landscaped with Interlock Walkway and Patio, New Fence, Many Parks and Trails Nearby, Easily Accessible to 401. 407 and Go Station, Top Rated Schools and French Immersion School, 3 Water Parks and Tennis Courts are Walking Distance, This Neighborhood was Designed Around a 7.9 km Walking Trail
Location
Province ON
County Peel
Community Lisgar
Area Peel
Rooms
Family Room Yes
Basement Finished
Kitchen 1
Interior
Interior Features Auto Garage Door Remote
Cooling Central Air
Fireplaces Type Natural Gas
Exterior
Exterior Feature Landscaped, Lawn Sprinkler System, Patio
Parking Features Private Double
Garage Spaces 1.0
Pool None
Roof Type Shingles
Lot Frontage 49.79
Lot Depth 110.02
Total Parking Spaces 5
Building
Foundation Poured Concrete
Others
Senior Community Yes
Read Less
Want to know what your home might be worth? Contact us for a FREE valuation!

Our team is ready to help you sell your home for the highest possible price ASAP

