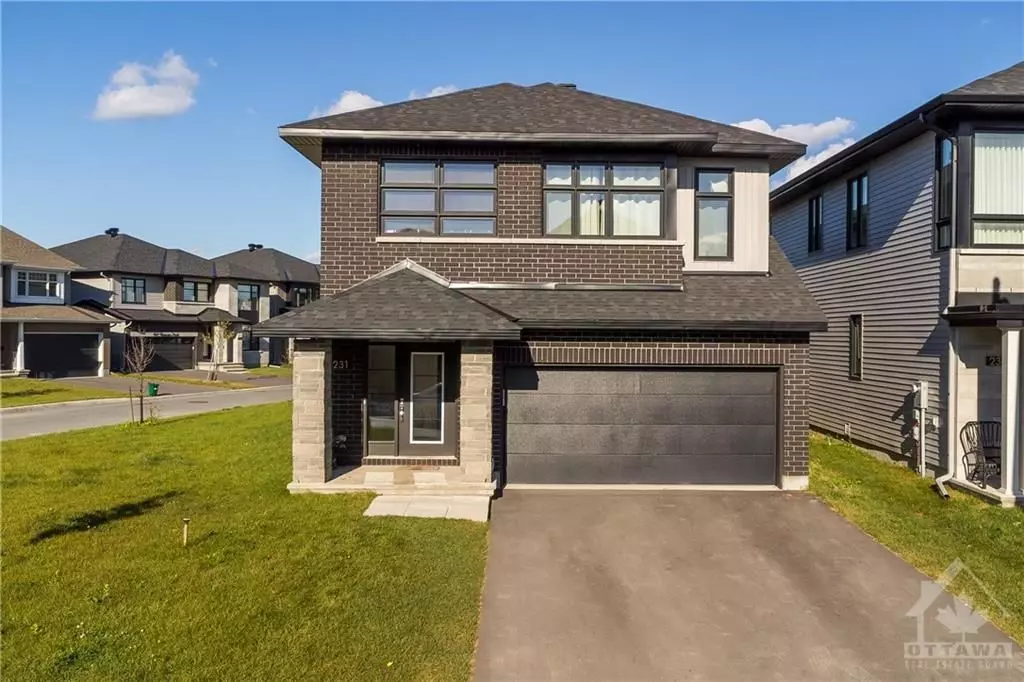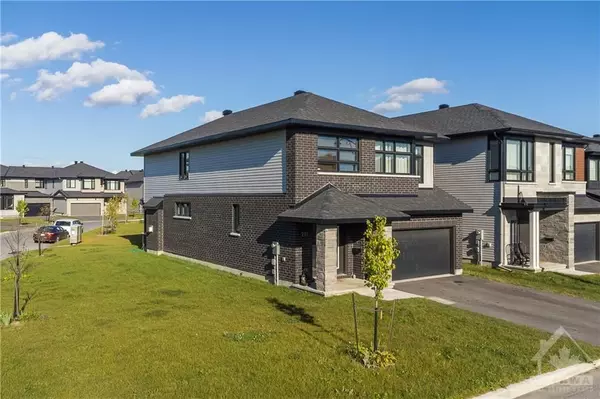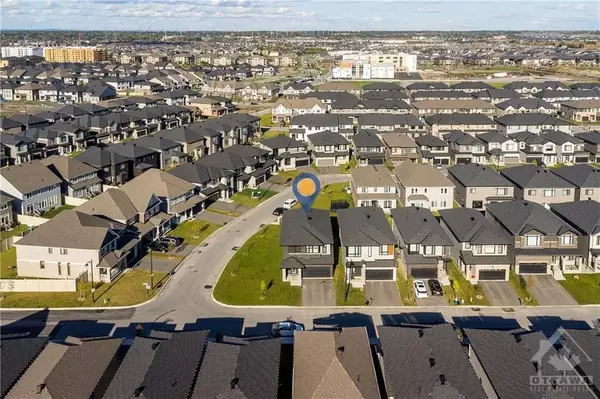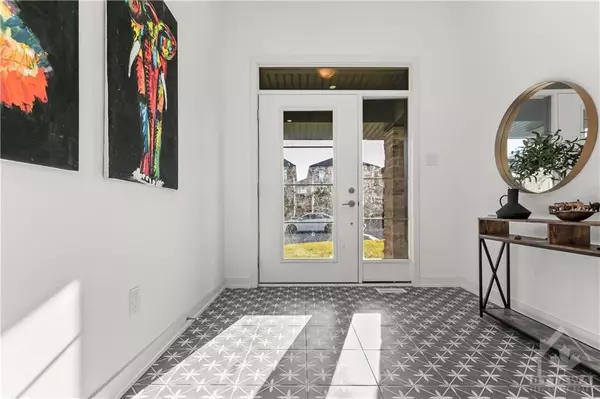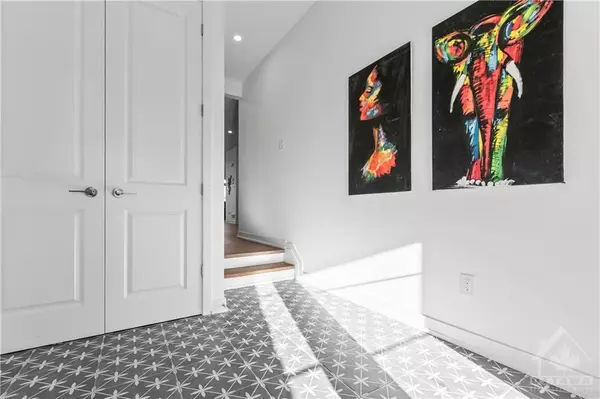$953,000
$997,000
4.4%For more information regarding the value of a property, please contact us for a free consultation.
231 DAGENHAM ST Stittsville - Munster - Richmond, ON K2S 2X8
3 Beds
3 Baths
Key Details
Sold Price $953,000
Property Type Single Family Home
Sub Type Detached
Listing Status Sold
Purchase Type For Sale
Subdivision 8203 - Stittsville (South)
MLS Listing ID X9521447
Sold Date 03/20/25
Style 2-Storey
Bedrooms 3
Annual Tax Amount $4,868
Tax Year 2024
Property Sub-Type Detached
Property Description
Welcome to 231 Dagenham Street, an exceptional corner-lot home on with no direct back neighbour, allowing for abundant natural light throughout. This elegantly designed residence features 9-foot ceilings on the main floor and smooth ceilings throughout, creating a bright and spacious feel. The modern kitchen is equipped with European-designed cabinetry, quartz countertops, a chimney hood fan, and soft-close doors and drawers. The home also includes an EV charger for electric vehicles, enhancing convenience and sustainability. The fully finished basement offers a generous rec room, with the potential to add a bedroom and a 3-piece rough-in for future development. This home combines contemporary design, comfort, and style in a beautiful setting. All measurements are by the builder; buyers must verify. Please note, no conveyance of any signed written offers prior to 6:00pm on October 9th, 2024., Flooring: Hardwood, Flooring: Carpet W/W & Mixed, Flooring: Ceramic
Location
Province ON
County Ottawa
Community 8203 - Stittsville (South)
Area Ottawa
Zoning R3Z
Rooms
Family Room Yes
Basement Full, Finished
Kitchen 1
Interior
Interior Features Unknown
Cooling Central Air
Fireplaces Number 1
Fireplaces Type Natural Gas
Exterior
Parking Features Unknown
Garage Spaces 2.0
Pool None
Roof Type Asphalt Shingle
Lot Frontage 52.46
Total Parking Spaces 4
Building
Foundation Concrete
Others
Security Features Unknown
Pets Allowed Unknown
Read Less
Want to know what your home might be worth? Contact us for a FREE valuation!

Our team is ready to help you sell your home for the highest possible price ASAP

