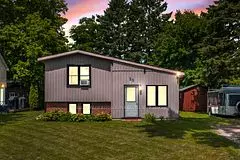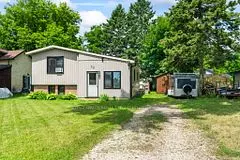$460,000
$499,000
7.8%For more information regarding the value of a property, please contact us for a free consultation.
25 Pellister ST E Wellington, ON N0G 1Z0
3 Beds
2 Baths
Key Details
Sold Price $460,000
Property Type Single Family Home
Sub Type Detached
Listing Status Sold
Purchase Type For Sale
Approx. Sqft 700-1100
MLS Listing ID X9353023
Sold Date 12/12/24
Style Sidesplit 3
Bedrooms 3
Annual Tax Amount $2,181
Tax Year 2024
Property Description
Are you looking for a charming move-in ready home with stunning curb appeal in a friendly neighbourhood at an incredible price point? Look no further you've found the one! Step inside to discover a well designed layout that flows effortlessly and is bathed in natural light. The main floor boasts an inviting living area that seamlessly connects to the kitchen and dining space. From here, sliding doors lead to your private back deck, an ideal spot for entertaining guests or enjoying a quiet morning coffee. The upper level features two spacious bedrooms with ample closet space and a 4-piece bathroom. The lower level offers additional versatility with a third bedroom, a convenient 2-piece bathroom with laundry, and a generous recreation room that can easily be converted into a fourth bedroom if desired. This home is perfectly situated within walking distance to parks, playgrounds, schools, and a community pool and recreation center. Plus, you're just moments away from downtown restaurants, grocery stores, and a variety of shopping options. This home offers an incredible opportunity with many wonderful features to explore.
Location
Province ON
County Wellington
Community Harriston
Area Wellington
Zoning Res
Region Harriston
City Region Harriston
Rooms
Family Room No
Basement Full, Partially Finished
Kitchen 1
Separate Den/Office 1
Interior
Interior Features Sump Pump, Water Heater Owned, Water Softener
Cooling Window Unit(s)
Exterior
Parking Features Private
Garage Spaces 2.0
Pool None
Roof Type Asphalt Shingle
Lot Frontage 62.99
Lot Depth 82.57
Total Parking Spaces 2
Building
Foundation Poured Concrete
Read Less
Want to know what your home might be worth? Contact us for a FREE valuation!

Our team is ready to help you sell your home for the highest possible price ASAP





