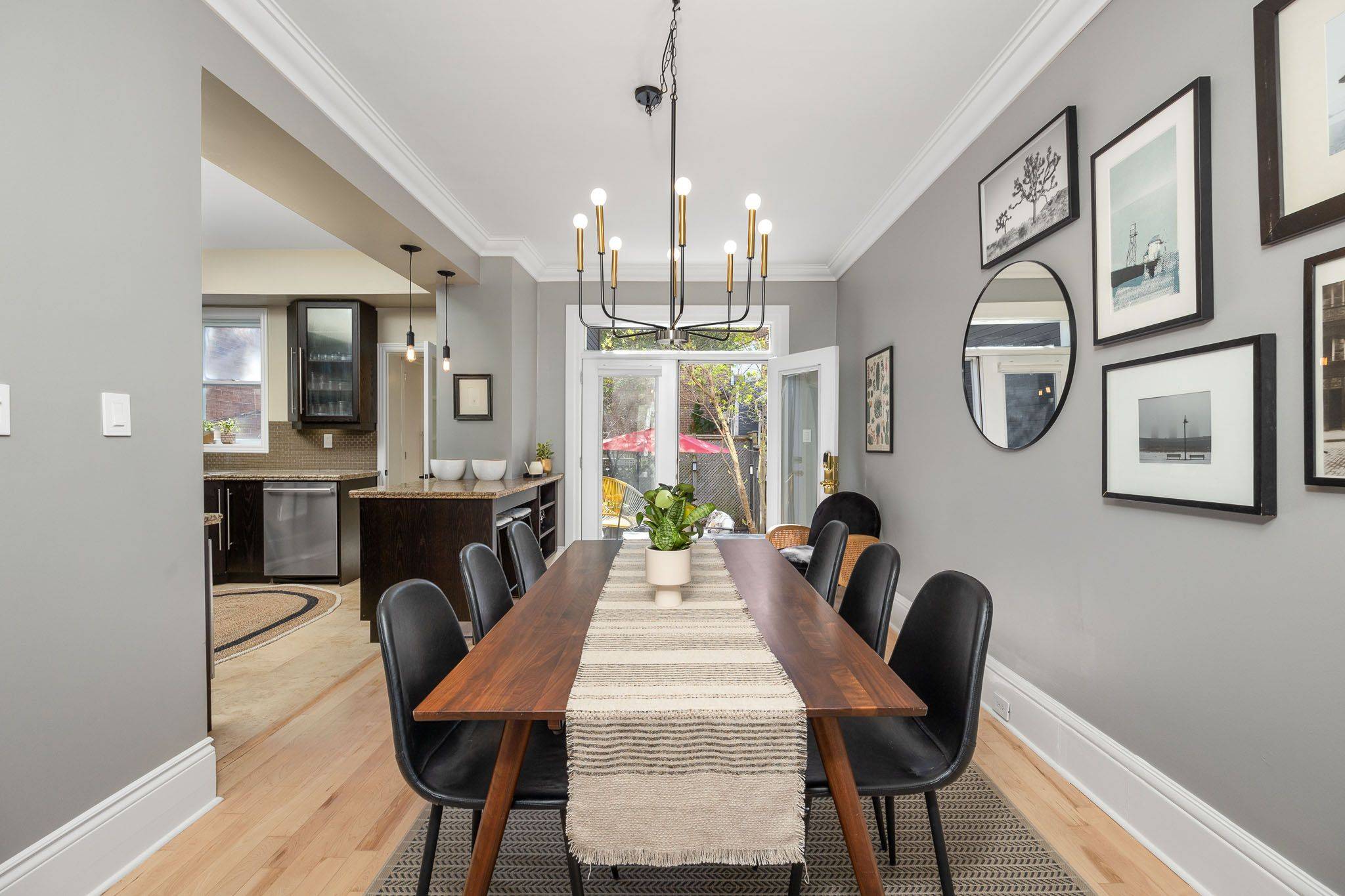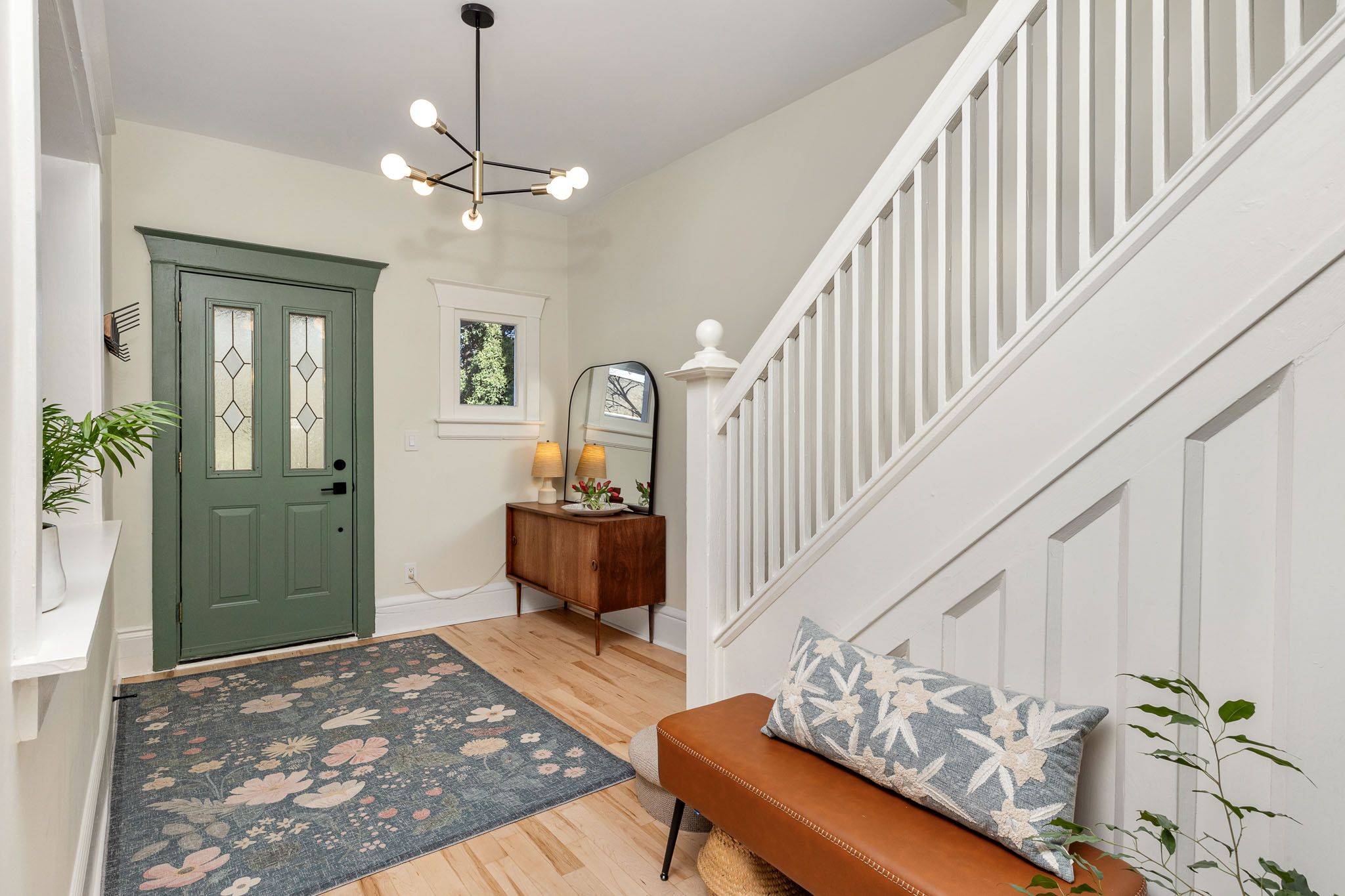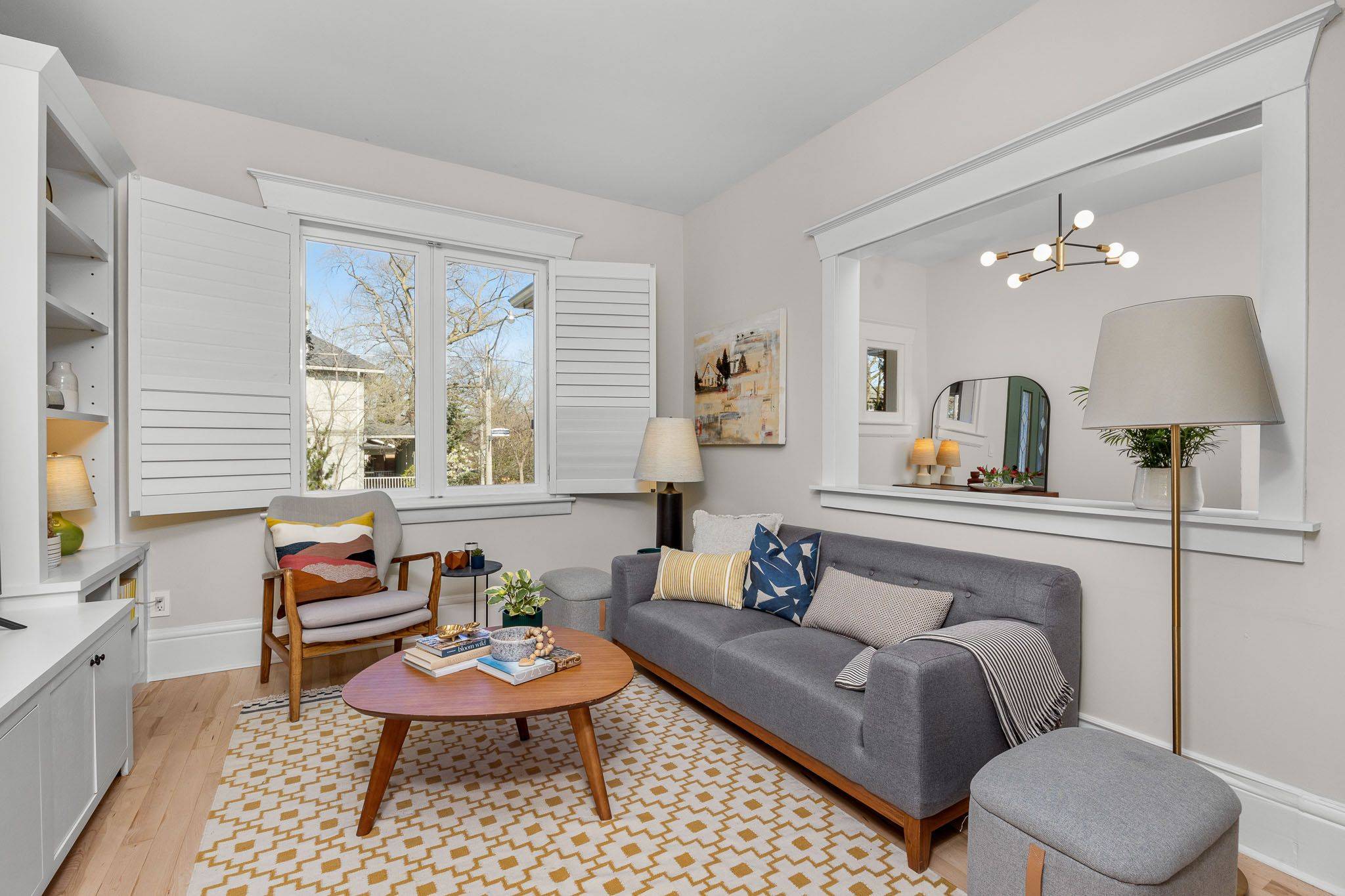$1,710,000
$1,769,000
3.3%For more information regarding the value of a property, please contact us for a free consultation.
454 Runnymede RD Toronto W02, ON M6S 2Z1
5 Beds
4 Baths
Key Details
Sold Price $1,710,000
Property Type Single Family Home
Sub Type Detached
Listing Status Sold
Purchase Type For Sale
Approx. Sqft 1500-2000
Subdivision Runnymede-Bloor West Village
MLS Listing ID W8314128
Sold Date 08/28/24
Style 2 1/2 Storey
Bedrooms 5
Building Age 100+
Annual Tax Amount $6,569
Tax Year 2023
Property Sub-Type Detached
Property Description
It's A Size Sensation!!! This 2.5 Storey House W/ Its Top-To-Bottom Renovation Guarantees Easy Living For Years To Come! Step Up To The Re-Built Porch, Elevated Above The Side Walk Creating Incredible Privacy From Foot & Car Traffic. As You Swing Open The Front Door, You Are Greeted By A Rare & Spacious Entry W/ Statement Staircase & Plenty Of Room To Welcome Guests. Open-Concept Main Floor W/ Comfy Living Room, Large Dining Room & Modern Kitchen Designed For Both Living & Growing W/ Your Family. Large Windows & French Doors W/ Walkout To Backyard, Offers The Perfect Balance Of Morning & Afternoon Sunlight. Large Modern Kitchen Is Spacious W/ New Appliances & Costco-Sized Pantry + 2-Pc Powder Room Tucked Away. Head Up To The 2nd Floor, Where You'll Find A Layout That Is Perfect As Is Or Can Easily Be Customized To Your Family's Needs. Featuring 2 Large Bedrooms, And A Spacious Alternate Living Or Play Room Plus Sunroom Office. Continue Up The Freshly Carpeted Wool Stairs To The 3rd Floor, You Will Find 2 Sweet Bedrooms Both W/ Closets, Large Windows & A Full Size Modern Bathroom To Share. If Above Grade Wasn't Enough Space, Let's Talk About The Lower Level, A Functional Family Space That Works As A Playroom, A Music Den, Movie Room Or Office This Versatile Area Has You Covered!! Let's Not Forget The Perfect Low Maintenance Yard W/ Easy Walkout From Dining Room, Private & Filled W/ Afternoon Sunshine! Bonus: Large Shed With Power.
Location
Province ON
County Toronto
Community Runnymede-Bloor West Village
Area Toronto
Rooms
Family Room No
Basement Finished, Separate Entrance
Kitchen 1
Interior
Interior Features Water Heater, Storage
Cooling Central Air
Exterior
Parking Features None
Pool None
Roof Type Asphalt Shingle
Lot Frontage 25.0
Lot Depth 70.0
Building
Foundation Concrete
Read Less
Want to know what your home might be worth? Contact us for a FREE valuation!

Our team is ready to help you sell your home for the highest possible price ASAP





