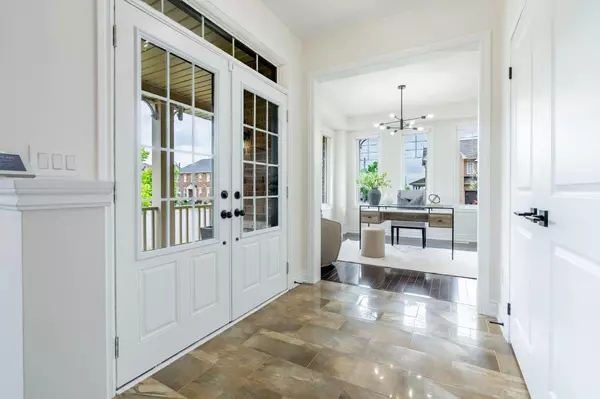373 Kincardine TER Milton, ON L9T 8E9
4 Beds
3 Baths
UPDATED:
Key Details
Property Type Single Family Home
Sub Type Detached
Listing Status Active
Purchase Type For Sale
Approx. Sqft 2000-2500
Subdivision 1036 - Sc Scott
MLS Listing ID W12301859
Style 2-Storey
Bedrooms 4
Building Age 6-15
Annual Tax Amount $5,413
Tax Year 2024
Property Sub-Type Detached
Property Description
Location
Province ON
County Halton
Community 1036 - Sc Scott
Area Halton
Rooms
Family Room Yes
Basement Full, Unfinished
Kitchen 1
Interior
Interior Features Water Heater
Cooling Central Air
Fireplaces Type Natural Gas
Fireplace Yes
Heat Source Gas
Exterior
Parking Features Private Double
Garage Spaces 2.0
Pool None
Roof Type Asphalt Shingle
Lot Frontage 41.67
Lot Depth 100.22
Total Parking Spaces 4
Building
Unit Features Park,Public Transit,School,Rec./Commun.Centre
Foundation Poured Concrete
Others
Virtual Tour https://unbranded.youriguide.com/373_kincardine_terrace_milton_on/





