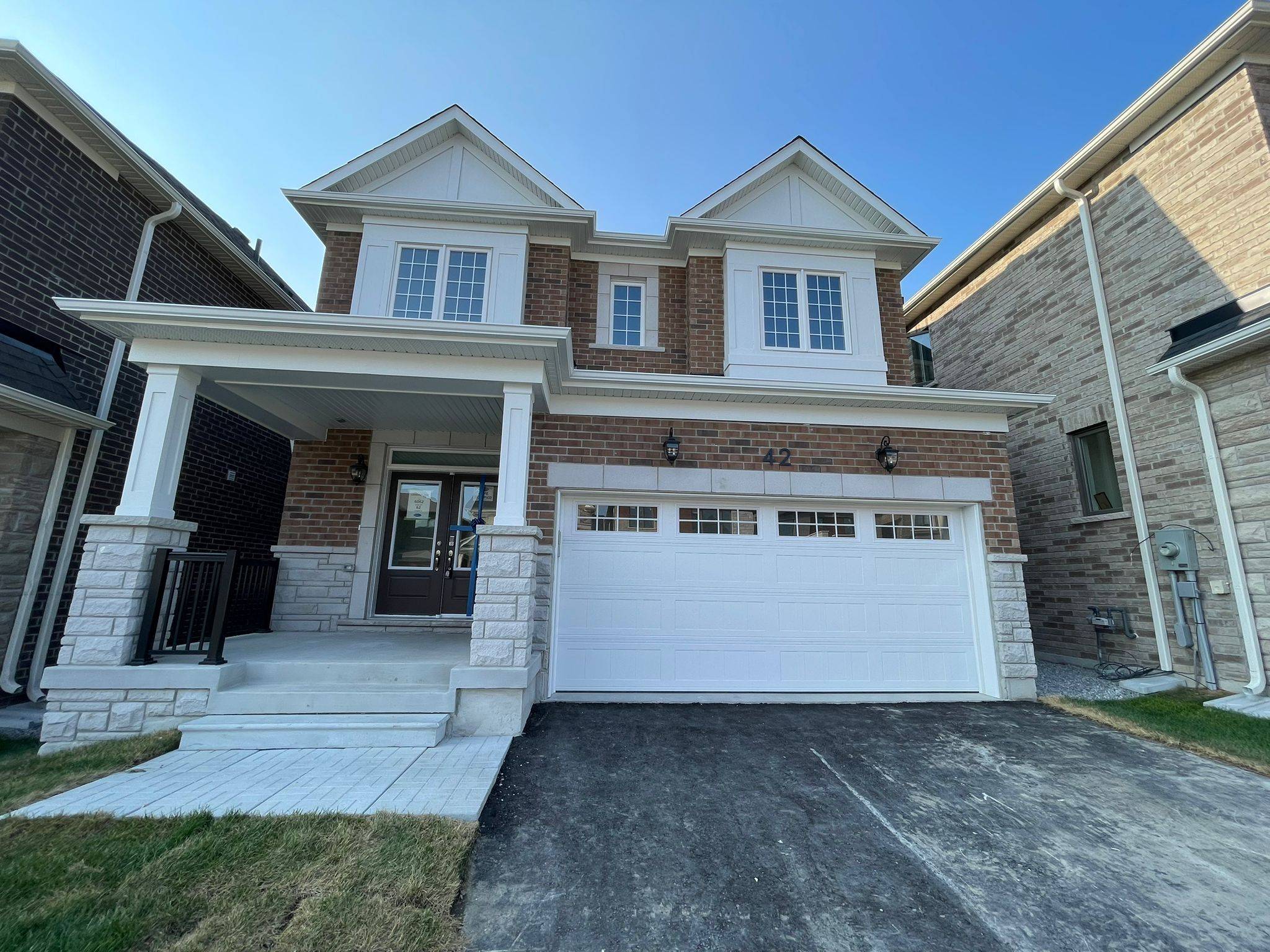REQUEST A TOUR If you would like to see this home without being there in person, select the "Virtual Tour" option and your agent will contact you to discuss available opportunities.
In-PersonVirtual Tour
$ 3,000
New
42 Suzuki ST Barrie, ON L9J 0Y8
3 Beds
3 Baths
UPDATED:
Key Details
Property Type Single Family Home
Sub Type Detached
Listing Status Active
Purchase Type For Rent
Approx. Sqft 2000-2500
Subdivision Painswick South
MLS Listing ID S12292565
Style 2-Storey
Bedrooms 3
Property Sub-Type Detached
Property Description
Welcome to the Brand New Detached House built by Mattamy Homes. This Light & Bright Brand New 2Storey Home In The Highly Sought After Community Features 3 Bedrooms Bonus Family Room on 2ndFloor, 2.5 Bathrooms W/ Over 2100SqFt Above Grade. Large Sun Filled Windows & Laminate Flooring. The Main Level Has Open Concept Living & Dining That Leads To The Modern Kitchen With Island, Brand New Appliances & A Large Sliding Door That Walks Out To The Backyard. Double Car Garage W/ Easy Inside Access, Mud Room Area W/ Walk-In Closet & Powder Rm. Second Level Features 3 Spacious Bedrooms and a Huge Family Room, Upstairs Laundry Room, A 4-Piece Bath. The Primary Suite Boasts A Walk-In Closet with Laminate & A Premium 5pc Ensuite with Double Vanity& Soaker Tub. Surrounded by everyday conveniences, including schools, shops, restaurants, beaches, trails, ski hills, golf courses, and playgrounds, with easy access to major highway sand the Barrie South GO Station. Enjoy living in the community !
Location
Province ON
County Simcoe
Community Painswick South
Area Simcoe
Rooms
Family Room Yes
Basement Full, Unfinished
Kitchen 1
Interior
Interior Features Separate Hydro Meter, Storage, Water Heater
Cooling Central Air
Fireplace No
Heat Source Gas
Exterior
Parking Features Available
Garage Spaces 2.0
Pool None
Roof Type Shingles
Lot Frontage 36.0
Lot Depth 90.0
Total Parking Spaces 4
Building
Unit Features Hospital,Library,Park,Place Of Worship,Public Transit,School
Foundation Concrete
Listed by ROYAL LEPAGE CREDIT VALLEY REAL ESTATE





