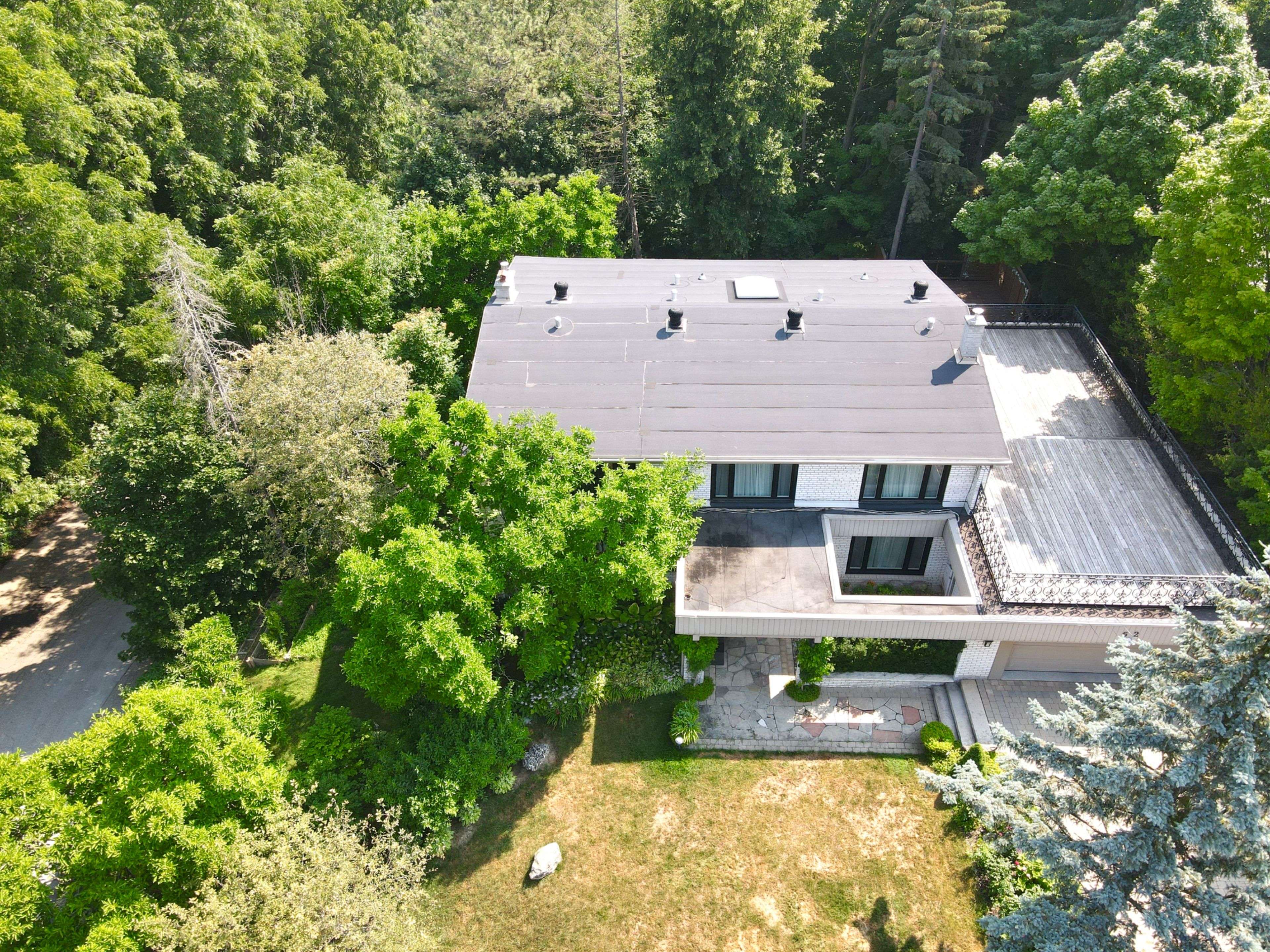REQUEST A TOUR If you would like to see this home without being there in person, select the "Virtual Tour" option and your agent will contact you to discuss available opportunities.
In-PersonVirtual Tour
$ 6,990
New
62 Blue Forest DR Toronto C06, ON M3H 4W5
5 Beds
5 Baths
UPDATED:
Key Details
Property Type Single Family Home
Sub Type Detached
Listing Status Active
Purchase Type For Rent
Approx. Sqft 3500-5000
Subdivision Bathurst Manor
MLS Listing ID C12290607
Style 2-Storey
Bedrooms 5
Property Sub-Type Detached
Property Description
Welcome to this luxurious and uniquely designed sun-filled detached home backing onto a tranquil ravine in the highly sought-after Bathurst Manor community. Situated on an expansive lot measuring over 100 feet wide and 200 feet deep, this property offers a total area of approximately 24,477 sq.ft. (0.562 acres), providing exceptional space and privacy. this extensively upgraded residence (with over $200K in renovations) offers a true resort-style lifestyle with a walk-out basement overlooking a double-tiered deck and lush mature forest. Boasting approximately 5,000 sq.ft. of total living space, including 4+1 spacious bedrooms, 4 full bathrooms, and a powder room, the home features a functional layout with high-end finishes throughoutmodern kitchen with gas stove and stainless steel appliances, custom window coverings, newer hardwood floors and paint, elegant marble foyer, skylights, spiral staircase, and cozy fireplace. The lower-level guest suite comes complete with its own kitchen and bathroom, ideal for extended family or rental income. Located within the excellent school catchment of Wilmington Elementary, Charles H. Best Junior Middle School, and the prestigious William Lyon Mackenzie Collegiate Institute.
Location
Province ON
County Toronto
Community Bathurst Manor
Area Toronto
Rooms
Family Room Yes
Basement Finished with Walk-Out, Apartment
Kitchen 2
Separate Den/Office 1
Interior
Interior Features Carpet Free, Auto Garage Door Remote, Storage, In-Law Suite, Guest Accommodations, Countertop Range
Heating Yes
Cooling Central Air
Fireplace No
Heat Source Gas
Exterior
Parking Features Private
Garage Spaces 2.0
Pool None
View Trees/Woods
Roof Type Asphalt Shingle
Lot Frontage 49.95
Lot Depth 267.0
Total Parking Spaces 6
Building
Foundation Concrete
Listed by AIMHOME REALTY INC.





