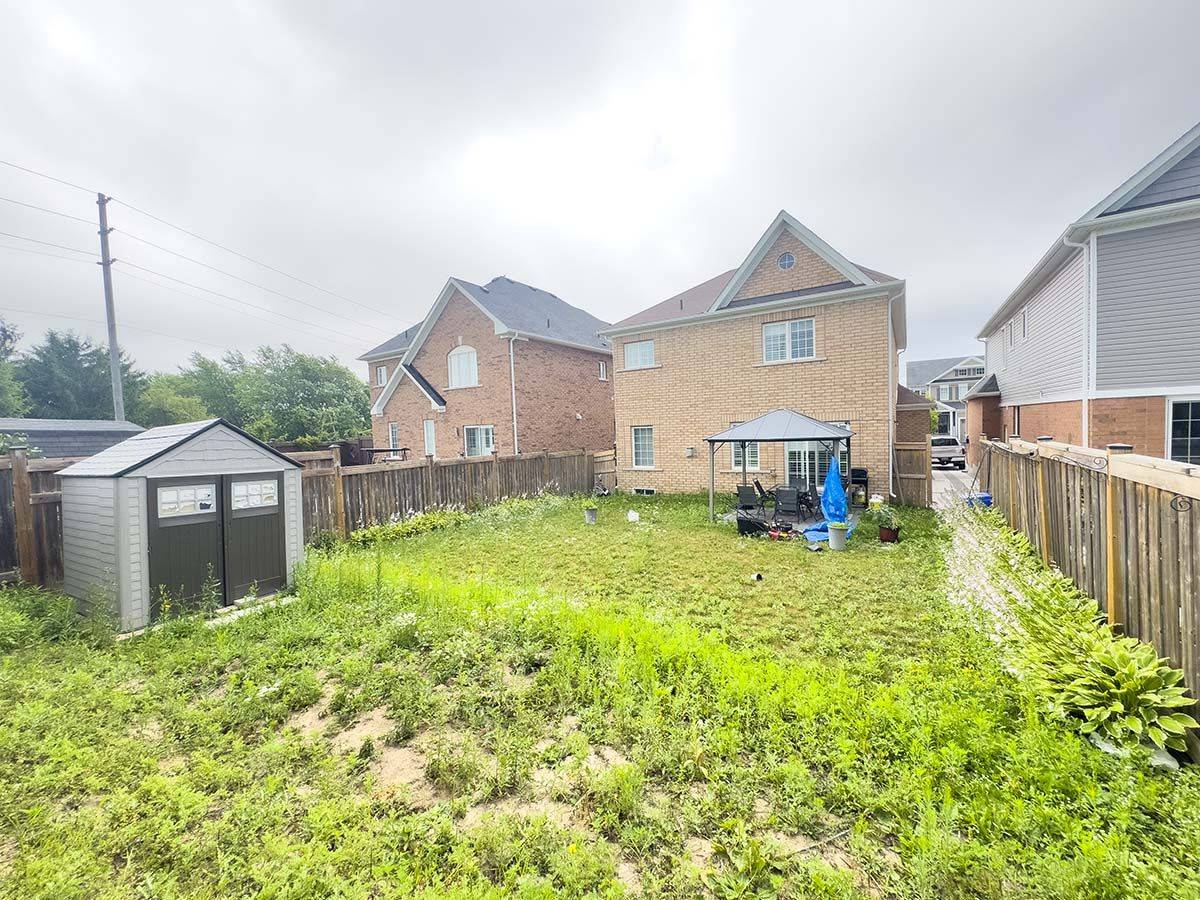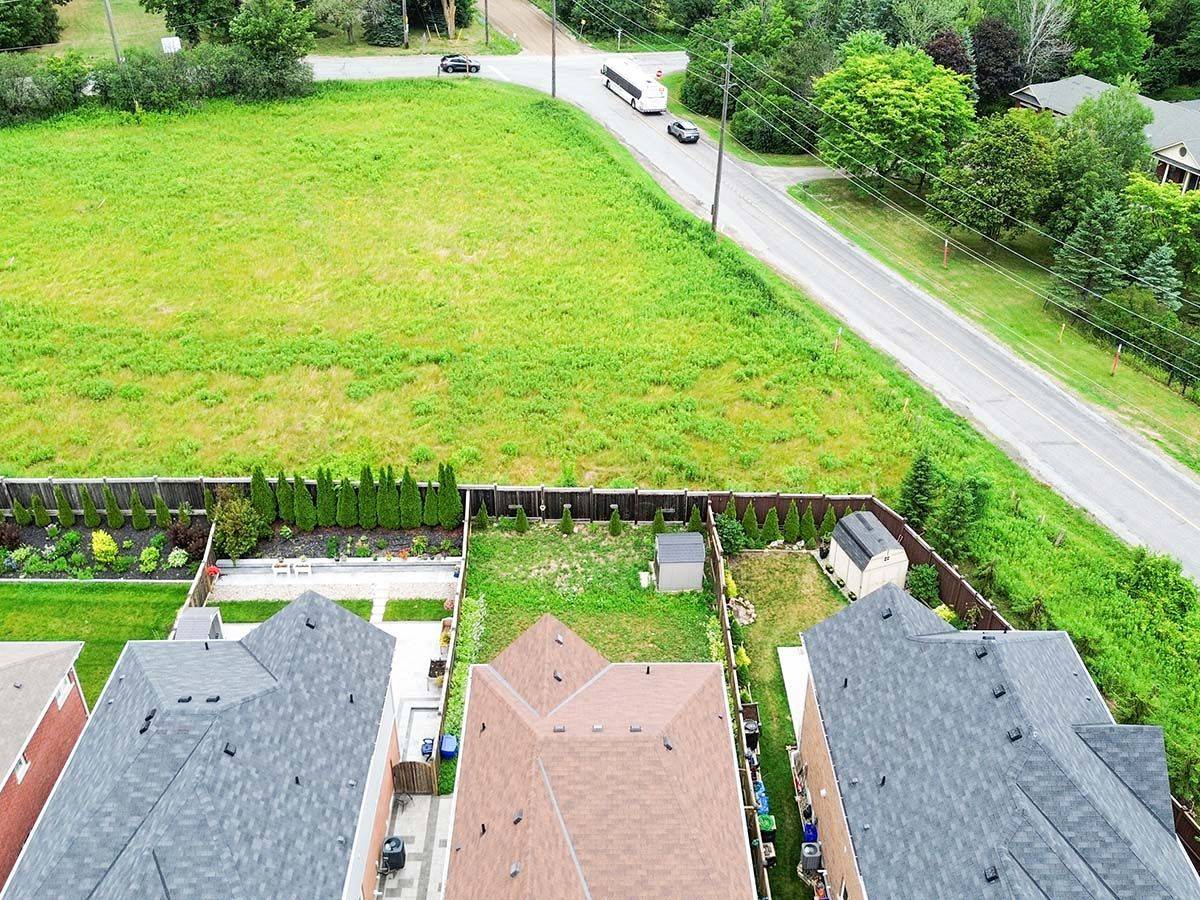2019 Hunking DR Oshawa, ON L1K 0V3
4 Beds
3 Baths
UPDATED:
Key Details
Property Type Single Family Home
Sub Type Detached
Listing Status Active
Purchase Type For Sale
Approx. Sqft 2000-2500
Subdivision Taunton
MLS Listing ID E12286815
Style 2-Storey
Bedrooms 4
Annual Tax Amount $7,273
Tax Year 2025
Property Sub-Type Detached
Property Description
Location
Province ON
County Durham
Community Taunton
Area Durham
Rooms
Family Room Yes
Basement Separate Entrance, Full
Kitchen 1
Interior
Interior Features Water Heater, Water Meter
Cooling Central Air
Inclusions All Stainless Steel Appliances: Fridge, Stove, Dishwasher, Washer, Dryer, California Shutters & All Lighting Fixtures.
Exterior
Parking Features Private, Private Double
Garage Spaces 2.0
Pool None
Roof Type Asphalt Shingle
Lot Frontage 41.01
Lot Depth 130.06
Total Parking Spaces 6
Building
Foundation Concrete
Others
Senior Community Yes




