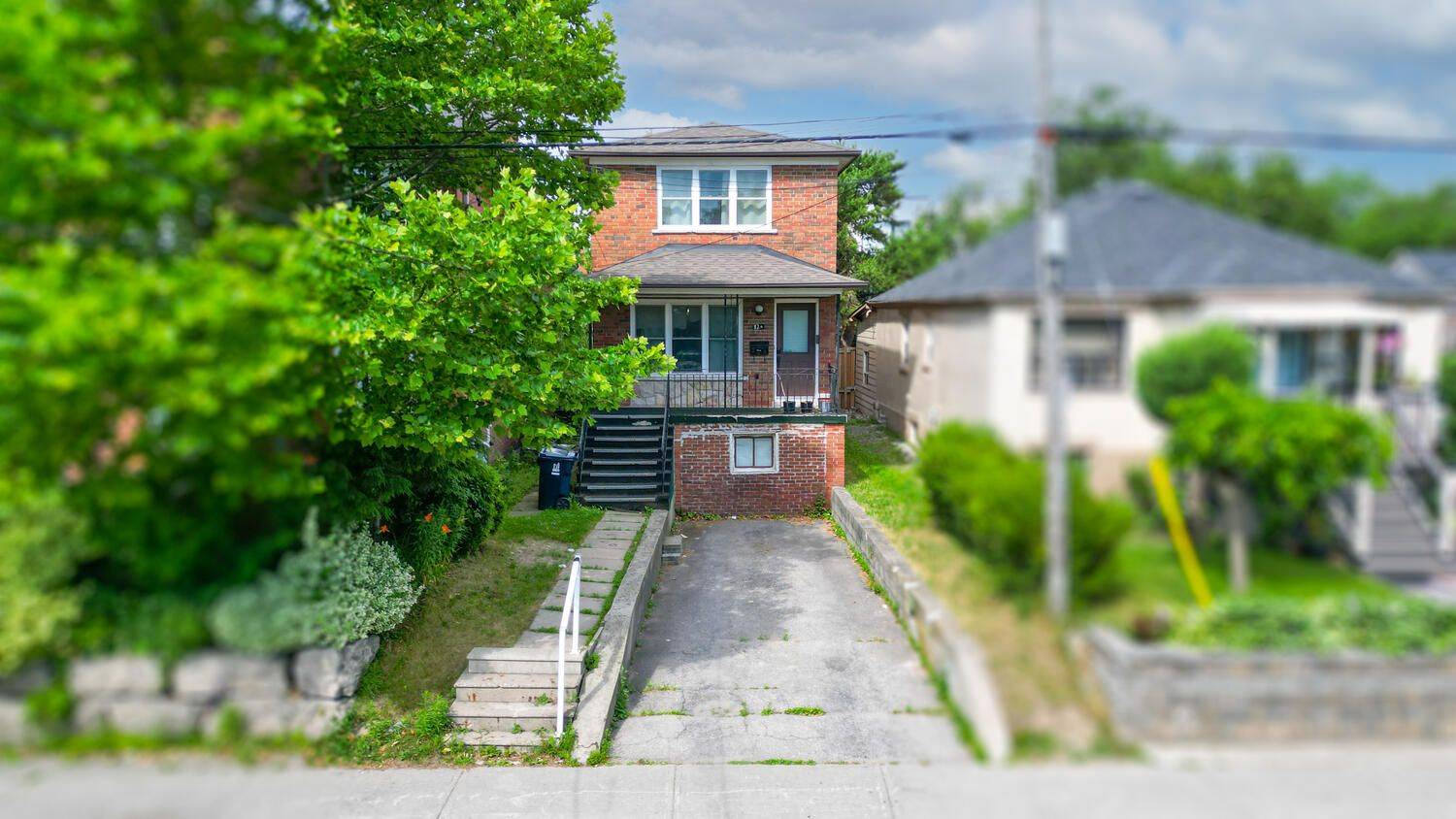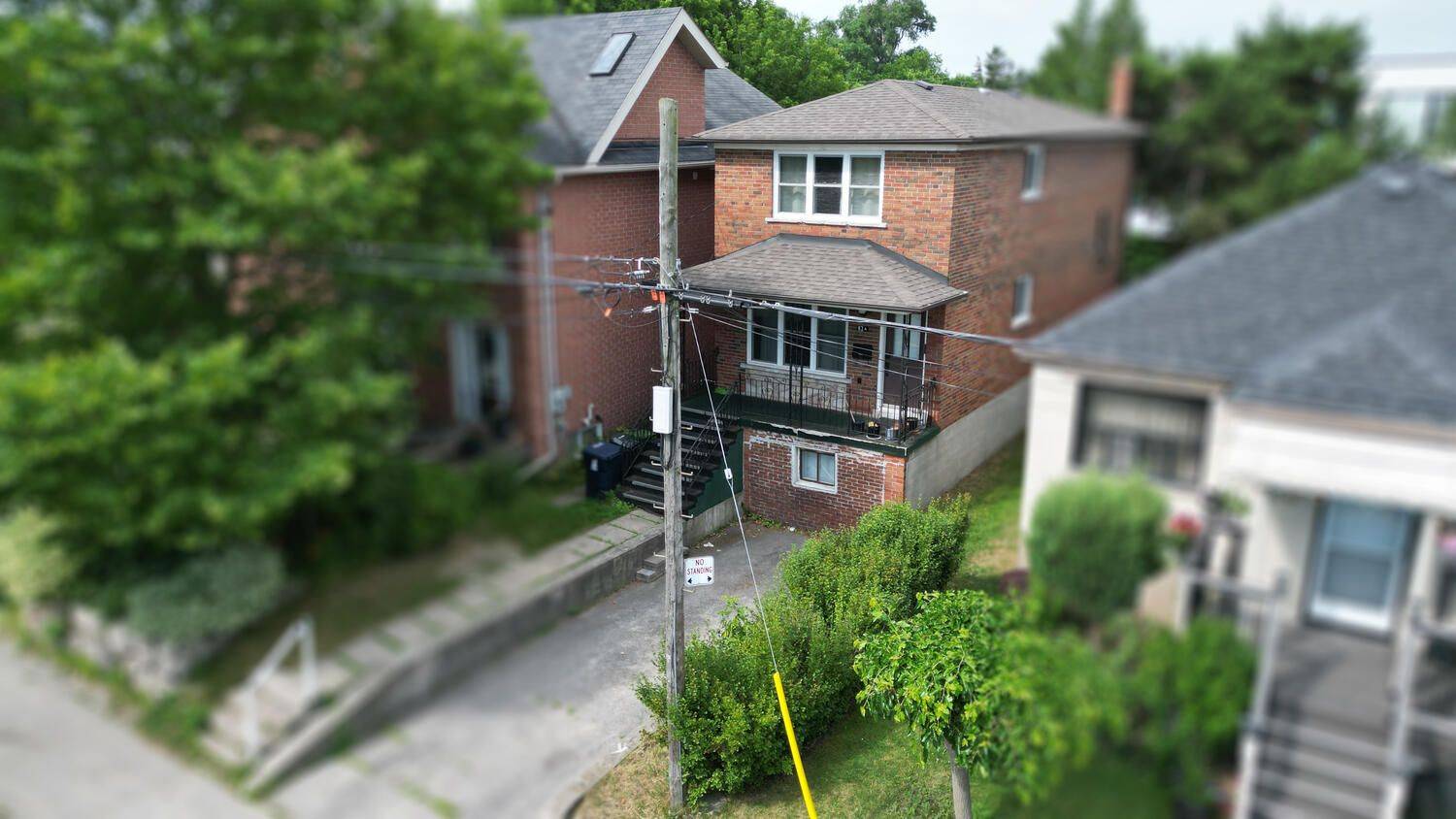REQUEST A TOUR If you would like to see this home without being there in person, select the "Virtual Tour" option and your agent will contact you to discuss available opportunities.
In-PersonVirtual Tour
$ 999,000
Est. payment /mo
New
82A Birchmount RD Toronto E06, ON M1N 3J6
4 Beds
3 Baths
UPDATED:
Key Details
Property Type Single Family Home
Sub Type Detached
Listing Status Active
Purchase Type For Sale
Approx. Sqft 1500-2000
Subdivision Birchcliffe-Cliffside
MLS Listing ID E12279024
Style 2-Storey
Bedrooms 4
Annual Tax Amount $4,249
Tax Year 2024
Property Sub-Type Detached
Property Description
Detached Home with Income Potential in a Prime Location! An excellent opportunity in a high-demand Upper Beaches neighbourhood, just a short walk to Rosetta McClain Gardens and steps from the Birchmount Community Centre. This detached 2-storey home offers strong potential for investors, renovators/handymen, or end-users looking to create their ideal living space. The home features 3 bedrooms upstairs and 1 additional bedroom in the finished basement with a separate entrance perfect for extended family use or potential rental income. With 2.5 bathrooms and a functional layout, theres great potential to reimagine and add value. While the home requires updating and is being sold in 'as-is' condition, it presents a rare chance to enter a desirable, family-friendly neighbourhood and make it your own.
Location
Province ON
County Toronto
Community Birchcliffe-Cliffside
Area Toronto
Rooms
Family Room Yes
Basement Separate Entrance, Finished
Kitchen 1
Separate Den/Office 1
Interior
Interior Features Other
Cooling Central Air
Fireplace No
Heat Source Gas
Exterior
Parking Features Private
Pool None
Roof Type Other
Lot Frontage 25.0
Lot Depth 100.0
Total Parking Spaces 2
Building
Foundation Other
Listed by SAVE MAX REAL ESTATE INC.





