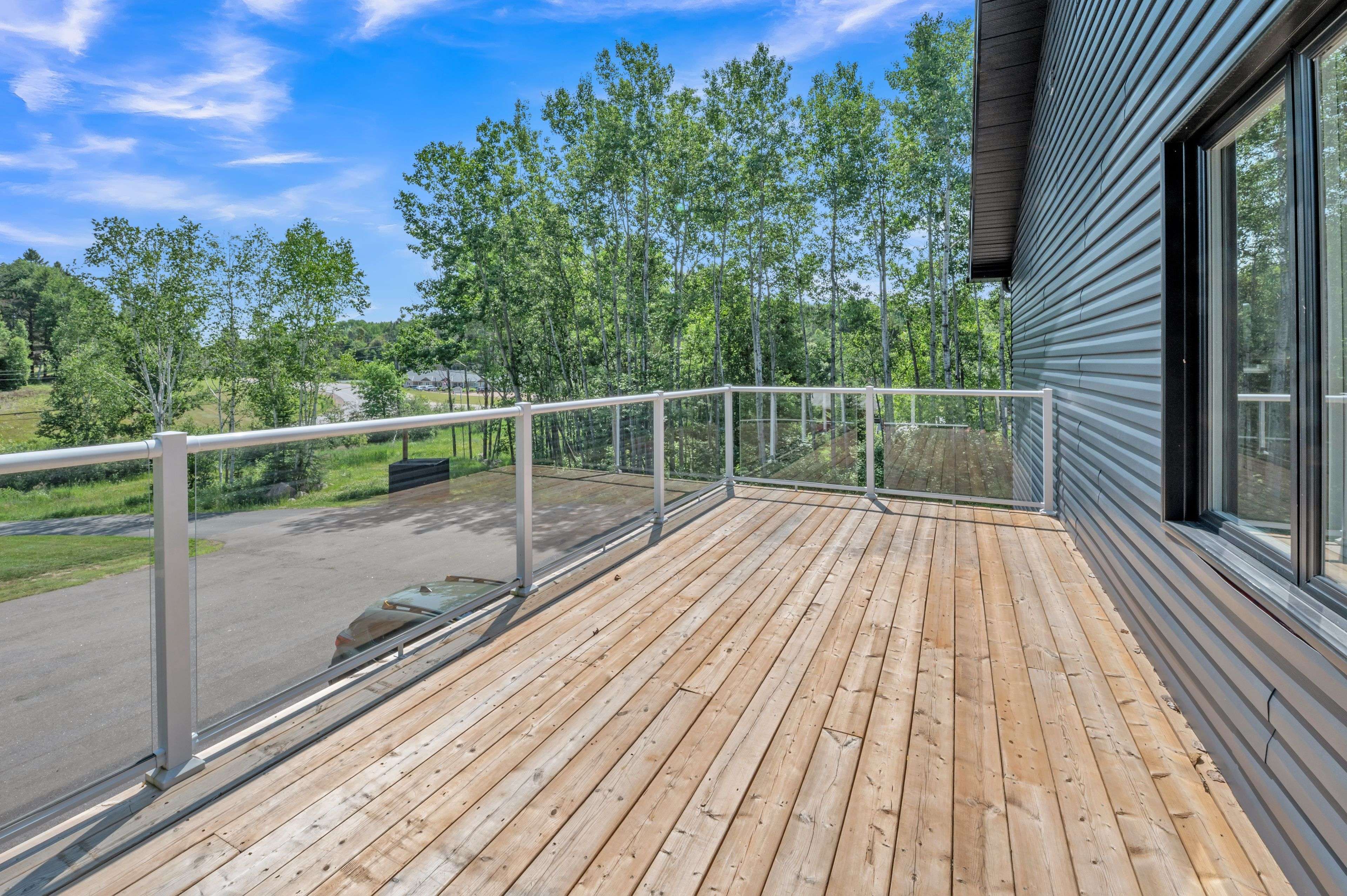1278 VILLAGE RD #4 East Ferris, ON P0H 1B0
2 Beds
2 Baths
UPDATED:
Key Details
Property Type Condo, Townhouse
Sub Type Condo Townhouse
Listing Status Active
Purchase Type For Sale
Approx. Sqft 1400-1599
Subdivision Astorville
MLS Listing ID X12269926
Style 2-Storey
Bedrooms 2
HOA Fees $514
Annual Tax Amount $2,526
Tax Year 2025
Property Sub-Type Condo Townhouse
Property Description
Location
Province ON
County Nipissing
Community Astorville
Area Nipissing
Rooms
Family Room No
Basement Full, Finished
Kitchen 1
Interior
Interior Features On Demand Water Heater, Water Heater Owned, Air Exchanger
Cooling Central Air
Inclusions Dishwasher, Dryer, Refrigerator, Smoke Detector, Stove, Washer, Hot Water Tank Owned
Laundry In-Suite Laundry
Exterior
Exterior Feature Paved Yard, Year Round Living
Parking Features Reserved/Assigned
Amenities Available Visitor Parking
Roof Type Asphalt Shingle
Exposure West
Total Parking Spaces 2
Balcony Open
Building
Foundation Concrete Block
Locker Exclusive
Others
Senior Community No
Security Features Smoke Detector,Carbon Monoxide Detectors
Pets Allowed Restricted
Virtual Tour https://my.matterport.com/show/?m=io8Ymb7yGAF&brand=0





