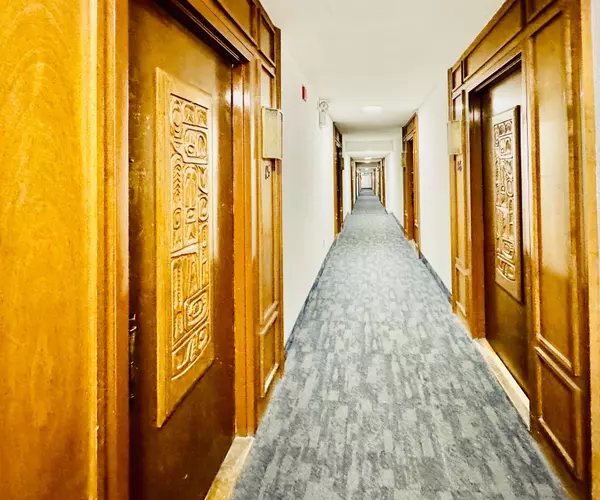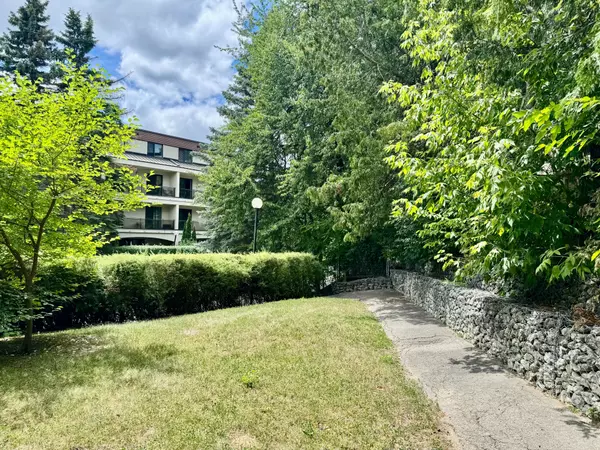REQUEST A TOUR If you would like to see this home without being there in person, select the "Virtual Tour" option and your agent will contact you to discuss available opportunities.
In-PersonVirtual Tour
$ 579,000
Est. payment /mo
Active
25 Pebble Byway #11 Toronto C15, ON M2H 3J6
3 Beds
2 Baths
UPDATED:
Key Details
Property Type Condo, Townhouse
Sub Type Condo Townhouse
Listing Status Active
Purchase Type For Sale
Approx. Sqft 1400-1599
Subdivision Hillcrest Village
MLS Listing ID C12269381
Style Stacked Townhouse
Bedrooms 3
HOA Fees $554
Annual Tax Amount $2,390
Tax Year 2025
Property Sub-Type Condo Townhouse
Property Description
Location! Location! Location! Spacious 3-bedroom 2 full bath condo townhouse in a highly sought-after North York neighbourhood, offering an efficient 3-storey layout and approximately 1,400 sq.ft of well-designed living space. The main level features a newly updated kitchen, a bright living and dining area with walk-out to a private patio, the extra space in living that can easily serve as a home office space, and a full bath. The upper levels include a spacious primary bedroom and two additional bedrooms with great natural light in south facing and a spacious full bathroom. Recent updates include large scale replaced new flooring, fresh paint, and countertops in kitchen and 1 of the baths, making the home move-in ready. Located in the heart of Hillcrest Village, surrounded by mature trees and within the top-ranked A.Y. Jackson Secondary School zone, this home is also closed to all amenities including local parks, community centres, shopping plazas, Seneca College, and just steps to TTC with direct access to Don Mills Subway and quick access to Hwy 404/401. Perfect location, schools, underground parking, visitor parking, and low-maintenance living make this home a practical and great choice for families and professionals alike. Don't miss this opportunity to book your showings while it lasts!
Location
Province ON
County Toronto
Community Hillcrest Village
Area Toronto
Rooms
Family Room Yes
Basement None
Kitchen 1
Interior
Interior Features Water Heater Owned
Cooling None
Fireplace No
Heat Source Electric
Exterior
Garage Spaces 1.0
Waterfront Description None
Exposure South
Total Parking Spaces 1
Balcony None
Building
Story 1
Locker None
Others
Pets Allowed Restricted
Listed by DREAM HOME REALTY INC.





