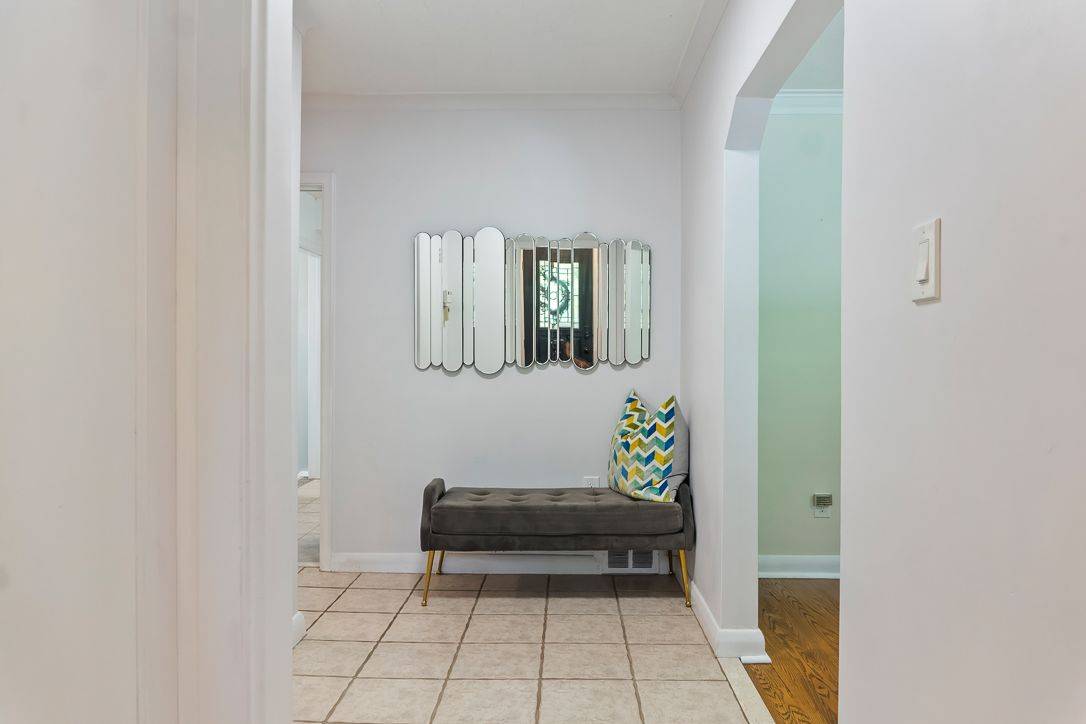237 Albion AVE Oakville, ON L6J 4T4
5 Beds
3 Baths
UPDATED:
Key Details
Property Type Single Family Home
Sub Type Detached
Listing Status Active
Purchase Type For Sale
Approx. Sqft 1100-1500
Subdivision 1011 - Mo Morrison
MLS Listing ID W12268626
Style Bungalow
Bedrooms 5
Annual Tax Amount $11,611
Tax Year 2024
Property Sub-Type Detached
Property Description
Location
Province ON
County Halton
Community 1011 - Mo Morrison
Area Halton
Rooms
Family Room No
Basement Finished, Full
Kitchen 1
Separate Den/Office 2
Interior
Interior Features Auto Garage Door Remote, In-Law Capability, Primary Bedroom - Main Floor, Water Heater, Workbench, Sump Pump
Cooling Central Air
Fireplace Yes
Heat Source Gas
Exterior
Exterior Feature Deck, Landscaped, Lawn Sprinkler System, Patio
Parking Features Private Double
Garage Spaces 2.0
Pool Inground
View Garden, Pool, Trees/Woods
Roof Type Shingles
Lot Frontage 100.0
Lot Depth 172.0
Total Parking Spaces 8
Building
Foundation Unknown
Others
ParcelsYN No
Virtual Tour https://youtu.be/jJ39seQJcMs





