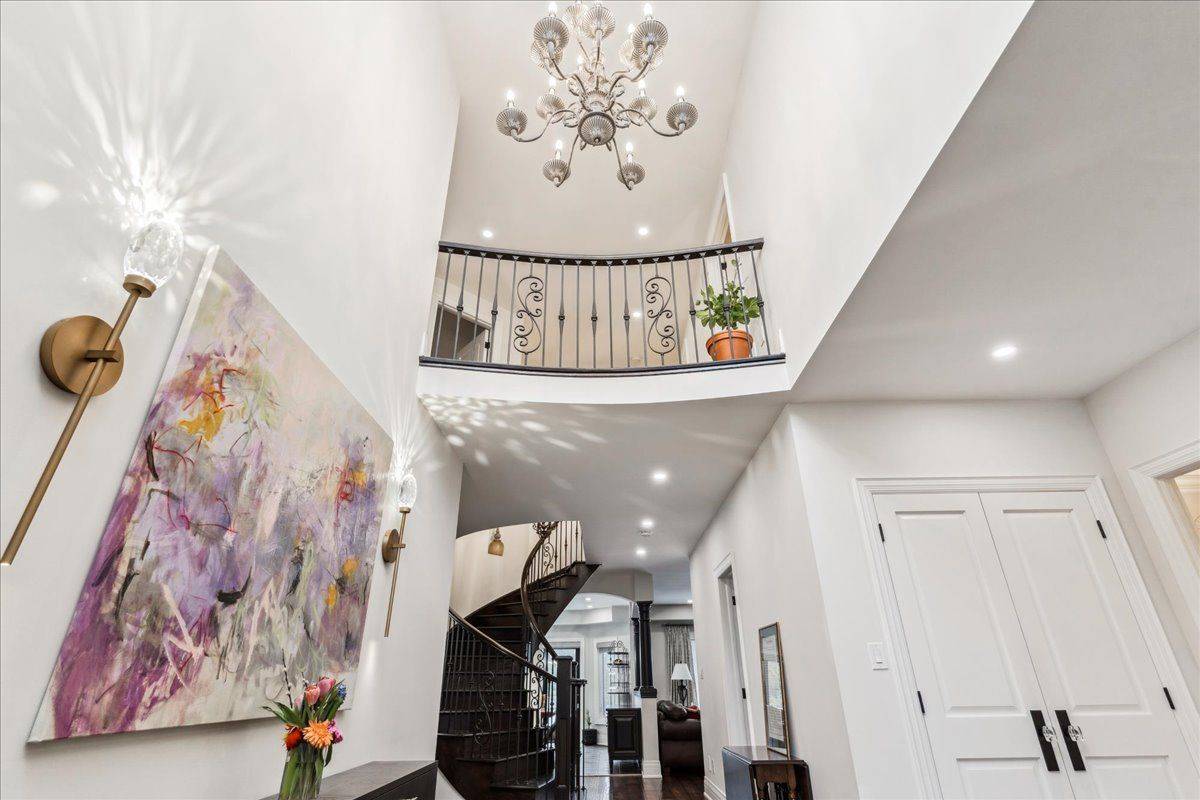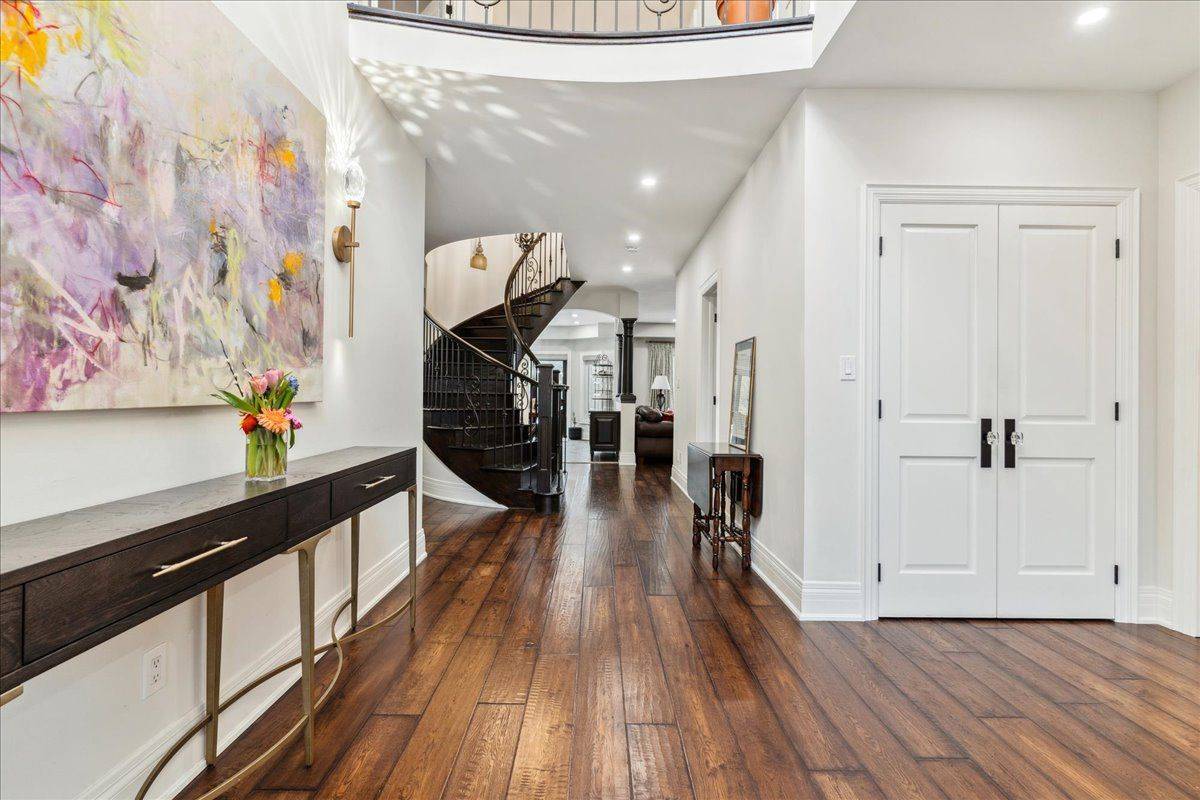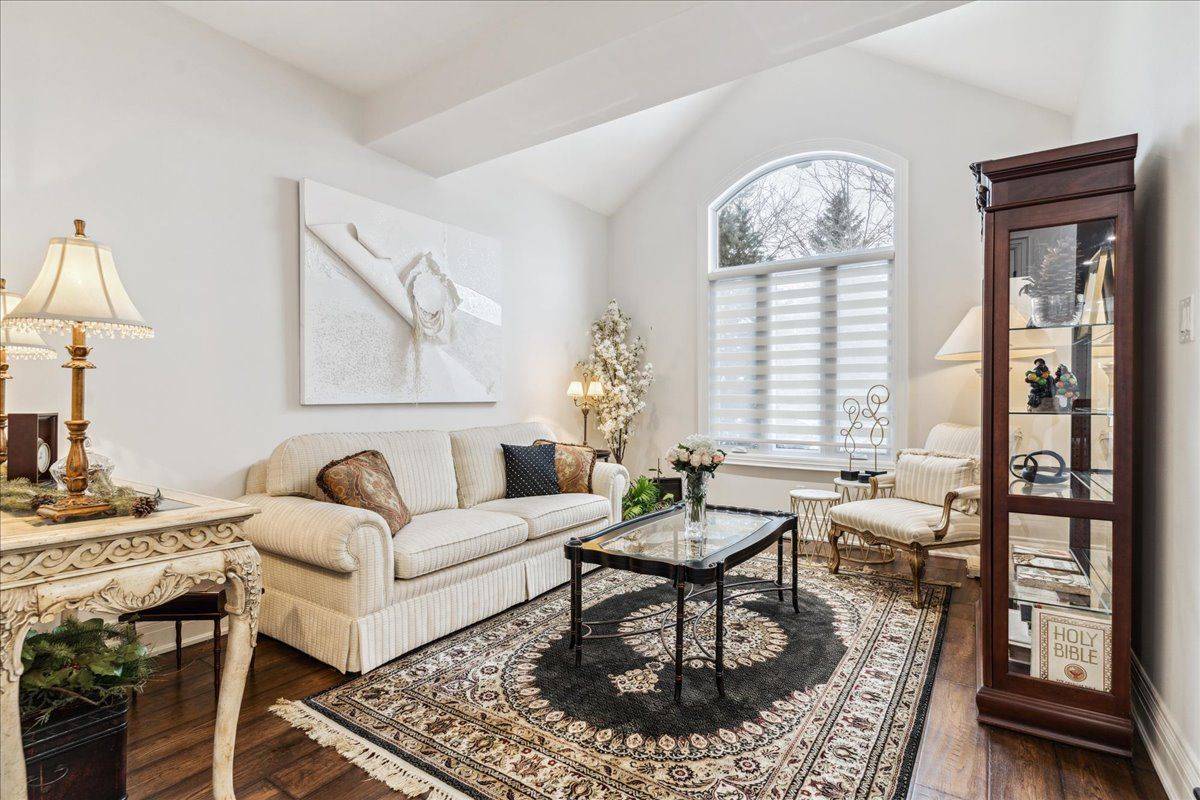REQUEST A TOUR If you would like to see this home without being there in person, select the "Virtual Tour" option and your advisor will contact you to discuss available opportunities.
In-PersonVirtual Tour
$ 2,925,000
Est. payment /mo
New
2365 Valley Stream PL Oakville, ON L6H 6X1
4 Beds
5 Baths
UPDATED:
Key Details
Property Type Single Family Home
Sub Type Detached
Listing Status Active
Purchase Type For Sale
Approx. Sqft 3500-5000
Subdivision 1015 - Ro River Oaks
MLS Listing ID W12265268
Style 2-Storey
Bedrooms 4
Building Age 16-30
Annual Tax Amount $9,931
Tax Year 2025
Property Sub-Type Detached
Property Description
Welcome to 2365 Valley Stream Place in Oakville, a stunning luxury residence nestled in the heart of the prestigious River Oaks community. This beautifully crafted home offers over 5,368 sq. ft. of finished living space, including 3,633 sq. ft. above grade and a fully finished 1,735 sq. ft. basement. With 4 spacious bedrooms and 5 well-appointed bathrooms, every detail has been designed with comfort and sophistication in mind. The primary suite features a spa-inspired ensuite with heated floors, a generous walk-in closet, and a serene seating area overlooking the private, landscaped backyard. The chef-inspired kitchen boasts high-end stainless steel appliances, a gas stove, and custom Irpinia cabinetry, seamlessly connecting to a bright breakfast area and elegant dining roomperfect for both everyday living and entertaining. Inside, luxurious touches abound, including Schanbek chandeliers, solid core doors for soundproofing, and designer Entek hardware. The fully finished basement is a private wellness retreat, complete with a steam shower featuring aroma and chroma therapy. Outside, enjoy a premium pie-shaped lot with a heated inground pool and multiple areas for relaxation and entertaining. Located close to top-rated schools, parks, trails, shopping, dining, major highways, and downtown Oakville, this exceptional home offers the perfect blend of elegance, comfort, and convenience.
Location
Province ON
County Halton
Community 1015 - Ro River Oaks
Area Halton
Rooms
Family Room Yes
Basement Finished
Kitchen 1
Interior
Interior Features Sump Pump, Upgraded Insulation, Ventilation System, Water Heater
Cooling Central Air
Exterior
Exterior Feature Landscaped, Deck
Garage Spaces 2.0
Pool Inground
View Pool, Garden
Roof Type Asphalt Shingle
Lot Frontage 45.0
Lot Depth 160.0
Total Parking Spaces 6
Building
Foundation Concrete Block, Poured Concrete
Others
Senior Community Yes
Listed by IPRO REALTY LTD.





