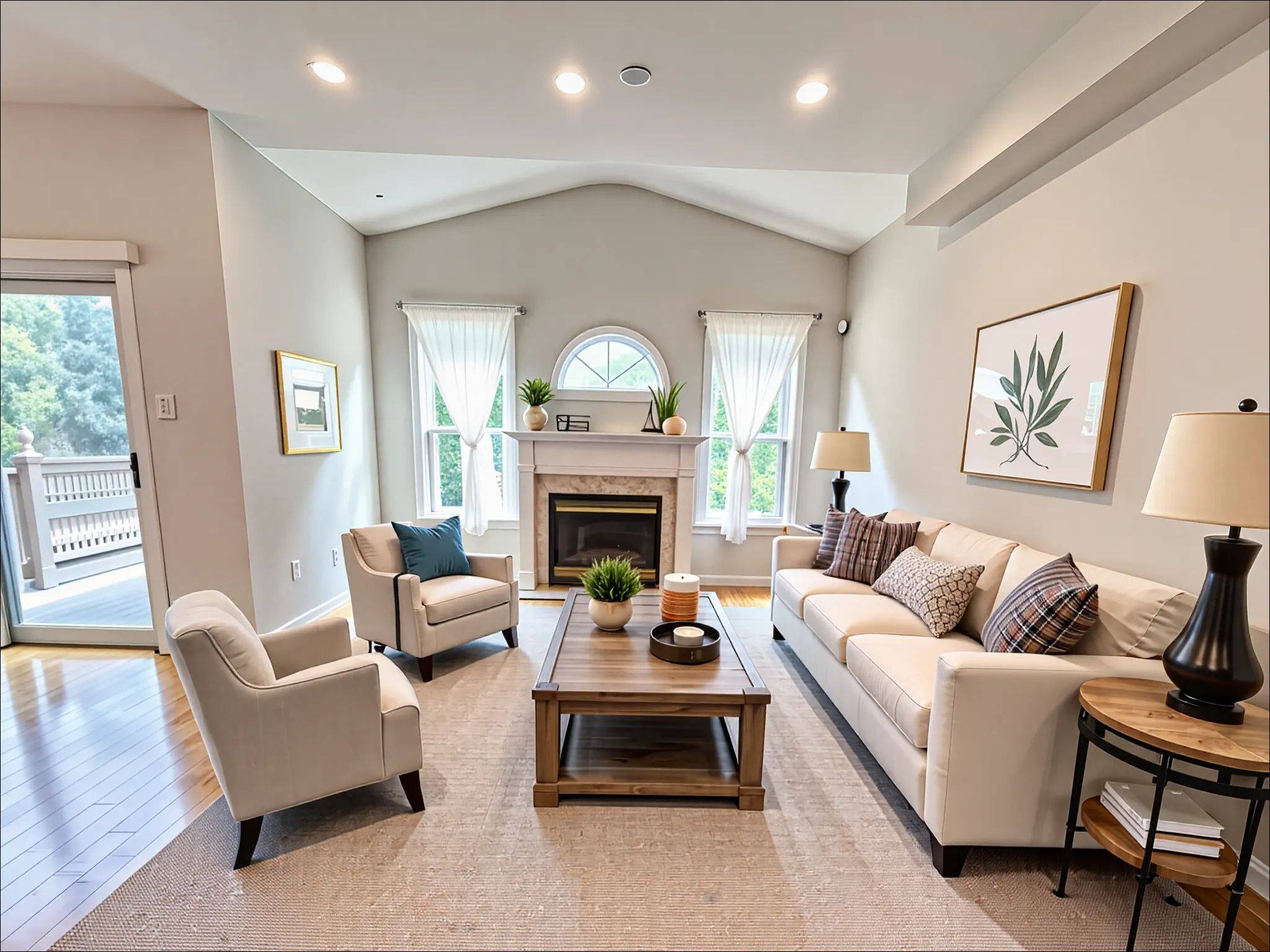Kirby Chan, Broker
Kirby Chan & Co. Real Estate Team | eXp Realty Brokerage
info@kirbychanandco.com +1(416) 305-80082420 Hilda DR Oakville, ON L6H 7N3
3 Beds
4 Baths
UPDATED:
Key Details
Property Type Single Family Home
Sub Type Detached
Listing Status Active
Purchase Type For Sale
Approx. Sqft 1500-2000
Subdivision 1009 - Jc Joshua Creek
MLS Listing ID W12217751
Style 2-Storey
Bedrooms 3
Annual Tax Amount $6,276
Tax Year 2025
Property Sub-Type Detached
Property Description
Location
Province ON
County Halton
Community 1009 - Jc Joshua Creek
Area Halton
Rooms
Family Room Yes
Basement Finished with Walk-Out
Kitchen 1
Interior
Interior Features Auto Garage Door Remote, Carpet Free, Central Vacuum, Water Heater Owned
Cooling Central Air
Fireplace Yes
Heat Source Gas
Exterior
Garage Spaces 1.0
Pool None
Roof Type Shingles
Lot Frontage 31.79
Lot Depth 106.74
Total Parking Spaces 3
Building
Unit Features Park,School,Rec./Commun.Centre,Public Transit,Place Of Worship,Lake/Pond
Foundation Poured Concrete





