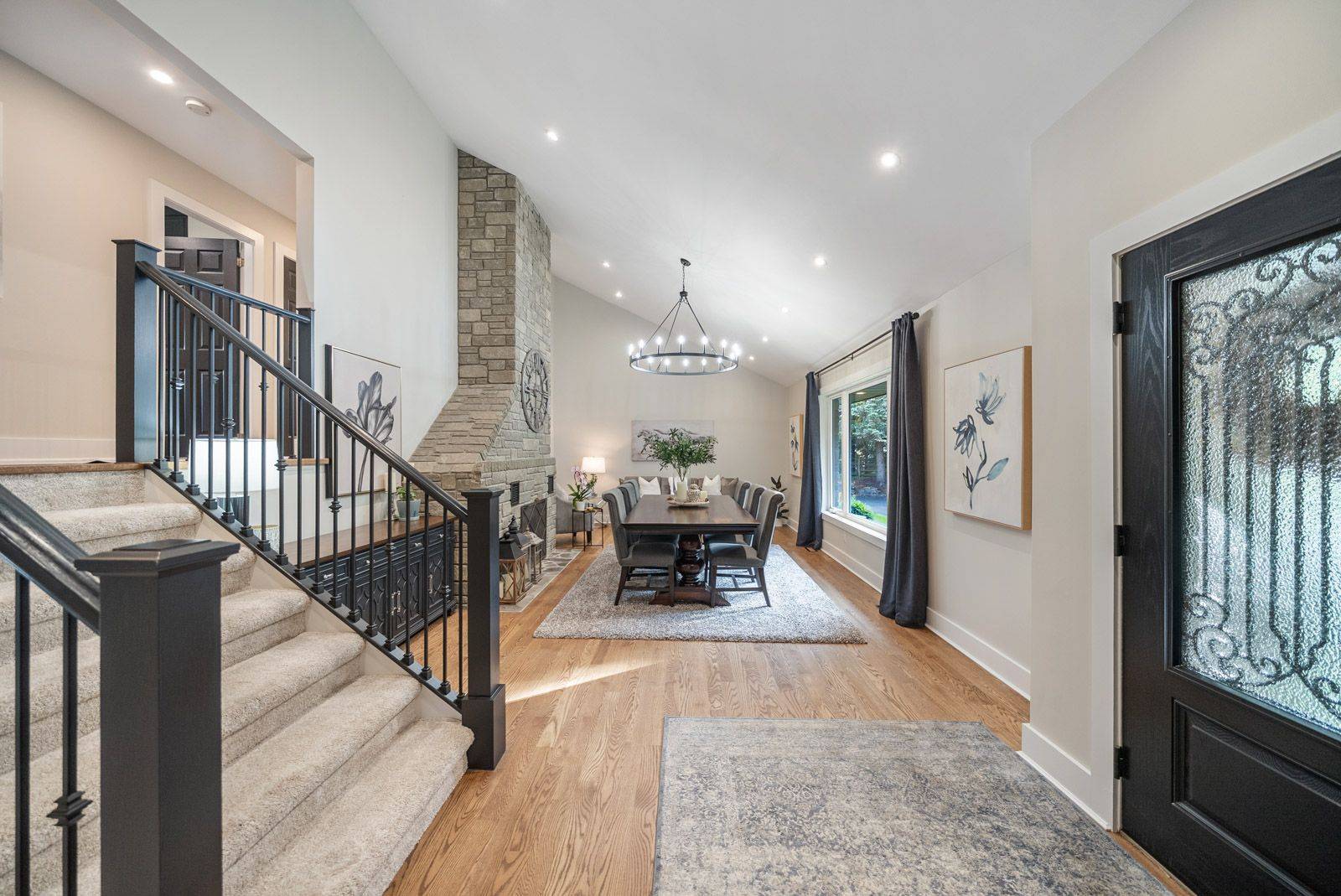2038 15TH SIDEROAD N/A Milton, ON L0P 1B0
5 Beds
3 Baths
0.5 Acres Lot
UPDATED:
Key Details
Property Type Single Family Home
Sub Type Detached
Listing Status Active
Purchase Type For Sale
Approx. Sqft 1500-2000
Subdivision Moffat
MLS Listing ID W12217491
Style Backsplit 3
Bedrooms 5
Building Age 31-50
Annual Tax Amount $4,884
Tax Year 2024
Lot Size 0.500 Acres
Property Sub-Type Detached
Property Description
Location
Province ON
County Halton
Community Moffat
Area Halton
Rooms
Family Room Yes
Basement Walk-Out, Partially Finished
Kitchen 1
Separate Den/Office 2
Interior
Interior Features Auto Garage Door Remote, Central Vacuum, Water Softener
Cooling Central Air
Fireplaces Type Natural Gas, Wood
Fireplace Yes
Heat Source Gas
Exterior
Exterior Feature Deck, Hot Tub, Landscape Lighting, Landscaped, Patio, Privacy
Parking Features Private
Garage Spaces 2.0
Pool Inground, None
Roof Type Asphalt Shingle
Lot Frontage 30.0
Lot Depth 370.0
Total Parking Spaces 12
Building
Unit Features Electric Car Charger,Golf,Greenbelt/Conservation,Hospital,Park,Place Of Worship
Foundation Poured Concrete





