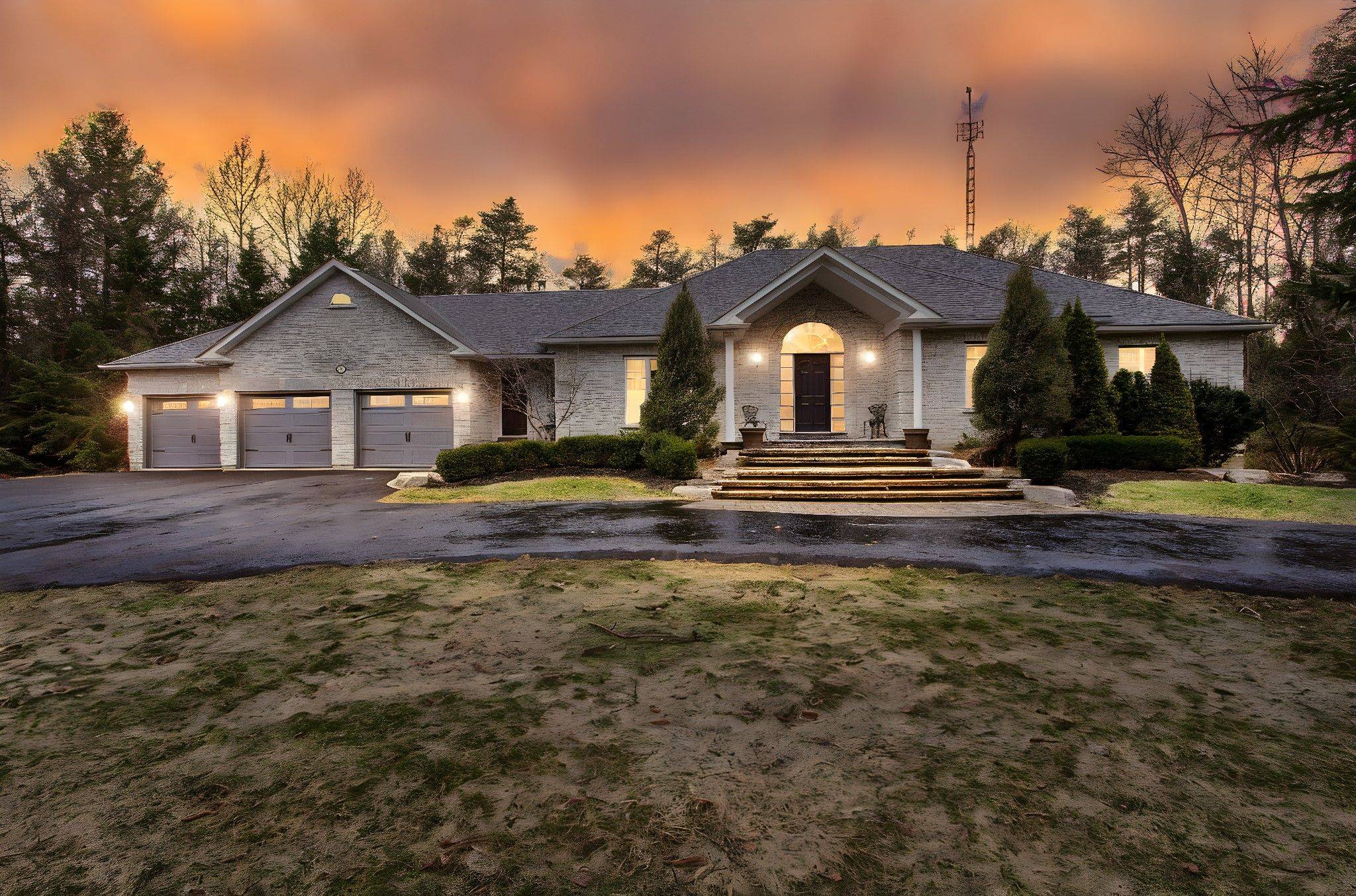8 Pelosi WAY East Gwillimbury, ON L0G 1M0
5 Beds
4 Baths
0.5 Acres Lot
UPDATED:
Key Details
Property Type Single Family Home
Sub Type Detached
Listing Status Active
Purchase Type For Sale
Subdivision Mt Albert
MLS Listing ID N12041295
Style Bungalow
Bedrooms 5
Annual Tax Amount $6,343
Tax Year 2024
Lot Size 0.500 Acres
Property Sub-Type Detached
Property Description
Location
Province ON
County York
Community Mt Albert
Area York
Zoning Residential
Rooms
Family Room No
Basement Finished with Walk-Out, Separate Entrance
Kitchen 2
Separate Den/Office 3
Interior
Interior Features Air Exchanger, Auto Garage Door Remote
Cooling Central Air
Fireplaces Number 2
Fireplaces Type Natural Gas
Inclusions Roof ('17), Driveway Re-Paved ('21), HI-Eff Oil Tank ('21), SONOS Built0In Speaker System, California Shutters Throughout, Iron Remover & Softener ('23), UV Light, Sediment Filter. 30-Head Irrigation System, All ELF'S, All Window Coverings, TV'S & Wall Brackets, GDO + Remote, Pergola. Triple Backup Sump Pump. Garage Storage Structure.
Exterior
Parking Features Circular Drive
Garage Spaces 3.0
Pool None
Roof Type Shingles
Lot Frontage 250.79
Lot Depth 291.42
Total Parking Spaces 13
Building
Foundation Concrete
Others
Senior Community Yes
Virtual Tour https://media.panapix.com/sites/wemjlpo/unbranded





