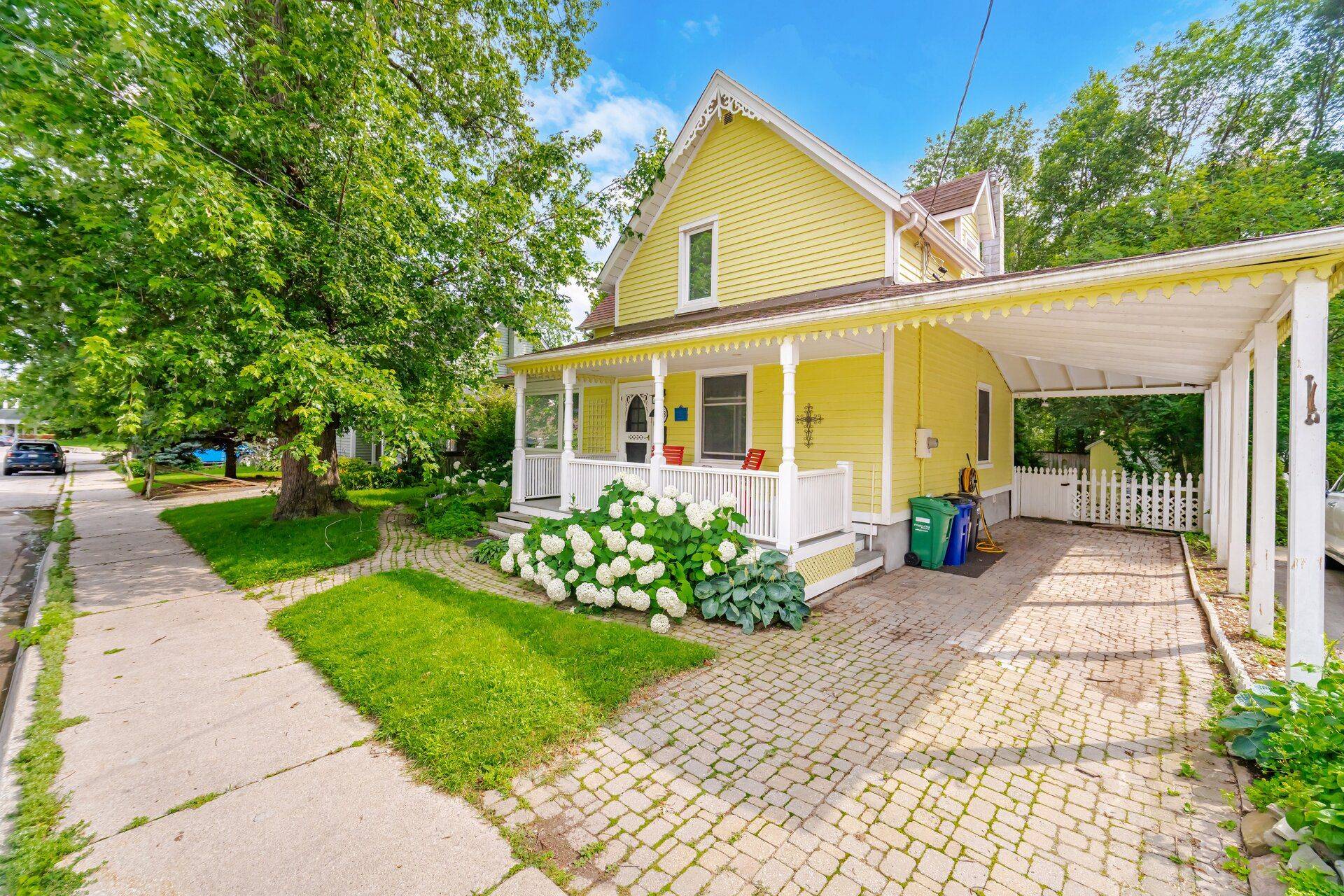38 John ST S Mississauga, ON L5H 2E6
3 Beds
2 Baths
UPDATED:
Key Details
Property Type Single Family Home
Sub Type Detached
Listing Status Active
Purchase Type For Sale
Approx. Sqft 1500-2000
Subdivision Port Credit
MLS Listing ID W12037543
Style 2-Storey
Bedrooms 3
Building Age 100+
Annual Tax Amount $7,156
Tax Year 2024
Property Sub-Type Detached
Property Description
Location
Province ON
County Peel
Community Port Credit
Area Peel
Rooms
Family Room Yes
Basement Unfinished
Kitchen 1
Interior
Interior Features Carpet Free, Sump Pump
Cooling Wall Unit(s)
Fireplaces Type Natural Gas
Fireplace Yes
Heat Source Gas
Exterior
Exterior Feature Deck, Hot Tub, Landscaped, Porch
Parking Features Private
Garage Spaces 2.0
Pool None
Roof Type Asphalt Shingle
Topography Dry
Lot Frontage 58.61
Lot Depth 66.1
Total Parking Spaces 3
Building
Unit Features Fenced Yard,Lake/Pond,Park,Public Transit,School,Wooded/Treed
Foundation Block
Others
Security Features None
ParcelsYN No
Virtual Tour https://unbranded.mediatours.ca/property/38-john-street-south-mississauga/





