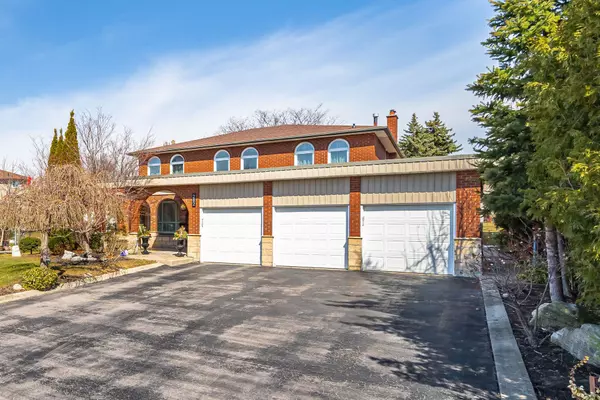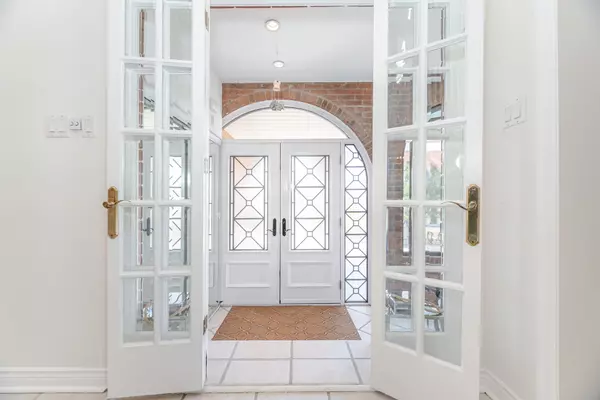282 Firglen Ridge N/A Vaughan, ON L4L 1N7
5 Beds
4 Baths
UPDATED:
Key Details
Property Type Single Family Home
Sub Type Detached
Listing Status Active
Purchase Type For Sale
Approx. Sqft 3000-3500
Subdivision Islington Woods
MLS Listing ID N12030588
Style 2-Storey
Bedrooms 5
Annual Tax Amount $7,958
Tax Year 2024
Property Sub-Type Detached
Property Description
Location
Province ON
County York
Community Islington Woods
Area York
Rooms
Family Room Yes
Basement Finished, Separate Entrance
Kitchen 2
Separate Den/Office 1
Interior
Interior Features Auto Garage Door Remote, Carpet Free, Central Vacuum, In-Law Capability
Cooling Central Air
Fireplaces Number 2
Fireplaces Type Electric, Natural Gas
Inclusions Fridge, Stove, B/I Dishwasher, Washer, Dryer, Appliances in basement kitchen, In ground sprinkler system, Garage door openers, Furnace replaced 2024, All Light fixtures and window coverings. EV Charger Ready.
Exterior
Garage Spaces 3.0
Pool None
Roof Type Asphalt Shingle
Lot Frontage 75.83
Lot Depth 164.14
Total Parking Spaces 12
Building
Foundation Unknown
Others
Senior Community Yes
Virtual Tour https://unbranded.mediatours.ca/property/282-firglen-ridge-vaughan/





