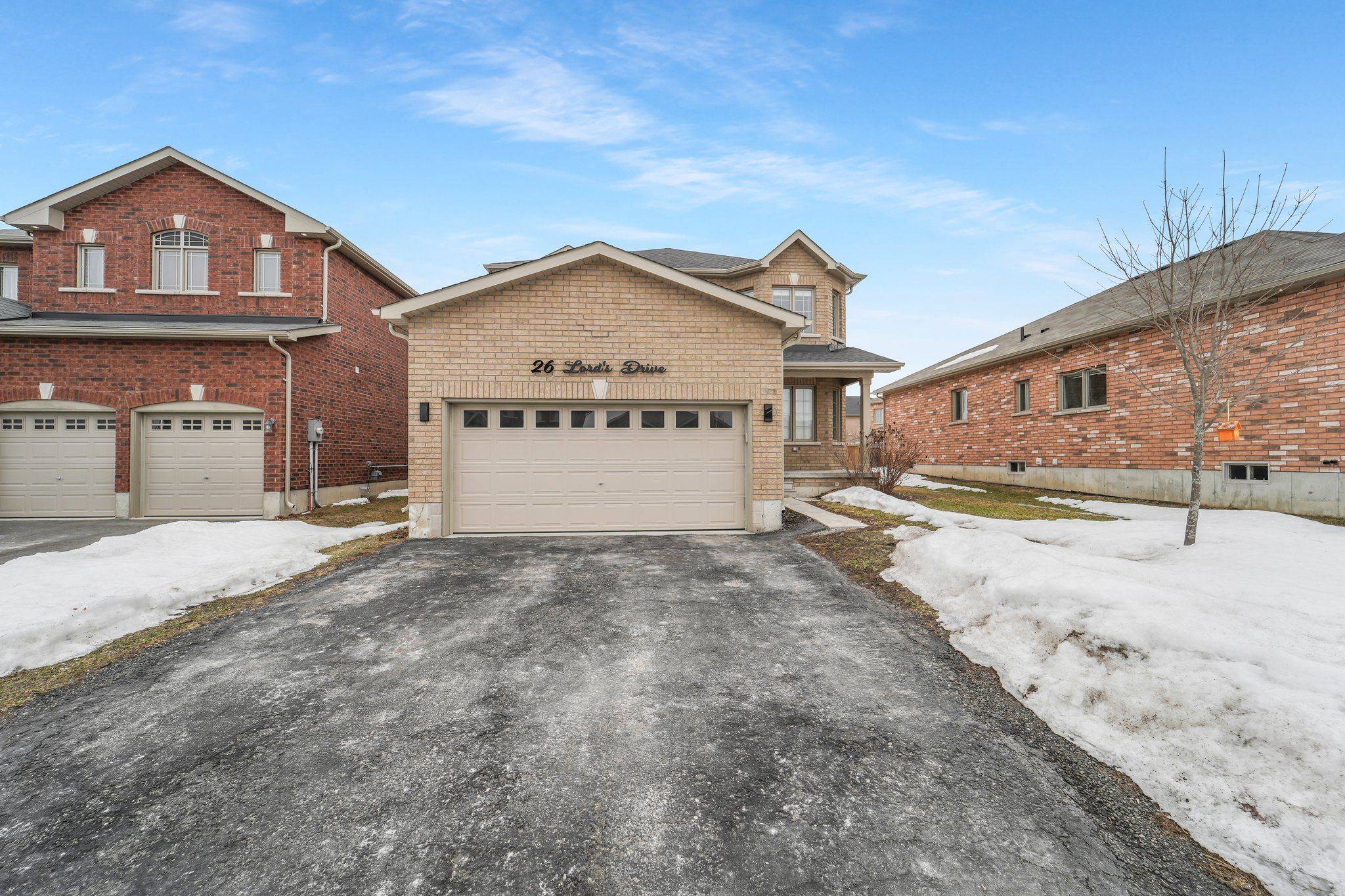26 Lords DR N Centre Hastings, ON K0L 1Y0
4 Beds
3 Baths
UPDATED:
Key Details
Property Type Single Family Home
Sub Type Detached
Listing Status Active
Purchase Type For Sale
Approx. Sqft 2000-2500
MLS Listing ID X12017470
Style 2-Storey
Bedrooms 4
Building Age 6-15
Annual Tax Amount $5,687
Tax Year 2024
Property Sub-Type Detached
Property Description
Location
Province ON
County Hastings
Area Hastings
Zoning R1
Rooms
Family Room Yes
Basement Full, Unfinished
Kitchen 1
Interior
Interior Features Water Heater
Cooling Central Air
Inclusions Stainless Steel Refrigerator, Stainless Steel Built- In Microwave, Stainless Steel Stove, Stainless Steel Dishwasher
Exterior
Exterior Feature Deck
Parking Features Private Double
Garage Spaces 2.0
Pool Above Ground
View Pool
Roof Type Asphalt Shingle
Lot Frontage 49.84
Lot Depth 142.16
Total Parking Spaces 6
Building
Foundation Unknown
Others
Senior Community Yes
Security Features Smoke Detector
ParcelsYN No
Virtual Tour https://listings.airunlimitedcorp.com/sites/zegalzj/unbranded





