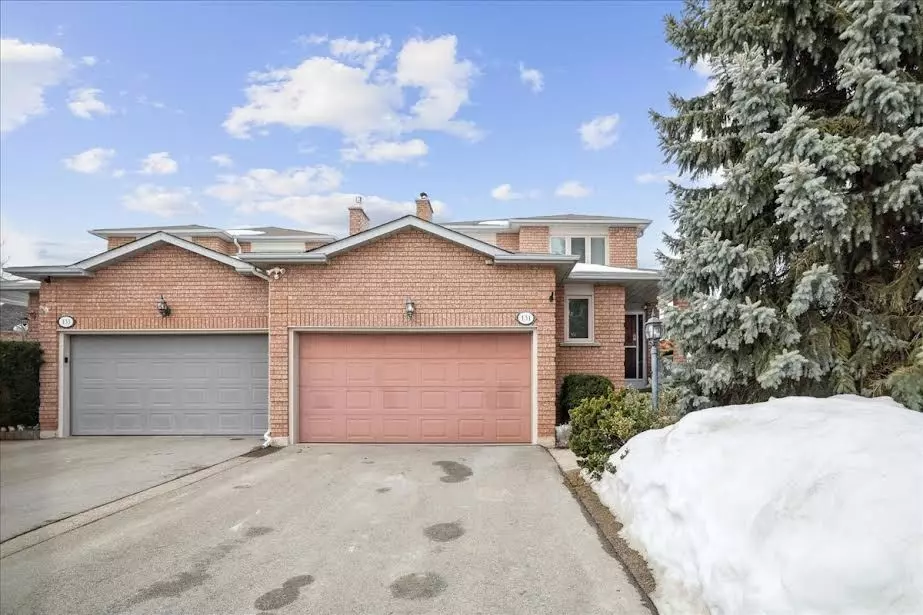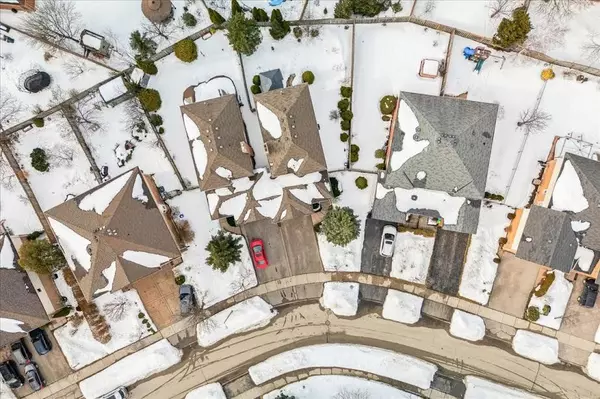131 Genesee DR Oakville, ON L6H 5Z3
4 Beds
3 Baths
UPDATED:
02/28/2025 04:40 PM
Key Details
Property Type Single Family Home
Sub Type Detached
Listing Status Active
Purchase Type For Sale
Approx. Sqft 1500-2000
Subdivision 1015 - Ro River Oaks
MLS Listing ID W11992125
Style 2-Storey
Bedrooms 4
Annual Tax Amount $4,902
Tax Year 2024
Property Sub-Type Detached
Property Description
Location
Province ON
County Halton
Community 1015 - Ro River Oaks
Area Halton
Rooms
Family Room Yes
Basement Full, Unfinished
Kitchen 1
Interior
Interior Features Central Vacuum, Garburator, Workbench
Cooling Central Air
Fireplaces Type Wood
Fireplace Yes
Heat Source Gas
Exterior
Exterior Feature Deck
Parking Features Private Double
Garage Spaces 1.5
Pool None
Roof Type Asphalt Shingle
Lot Frontage 28.31
Lot Depth 117.01
Total Parking Spaces 5
Building
Unit Features Fenced Yard,Hospital,Park,School
Foundation Poured Concrete
Others
Virtual Tour https://iframe.videodelivery.net/ba0a3f84b3737ab182fa9c3dabc45c82


