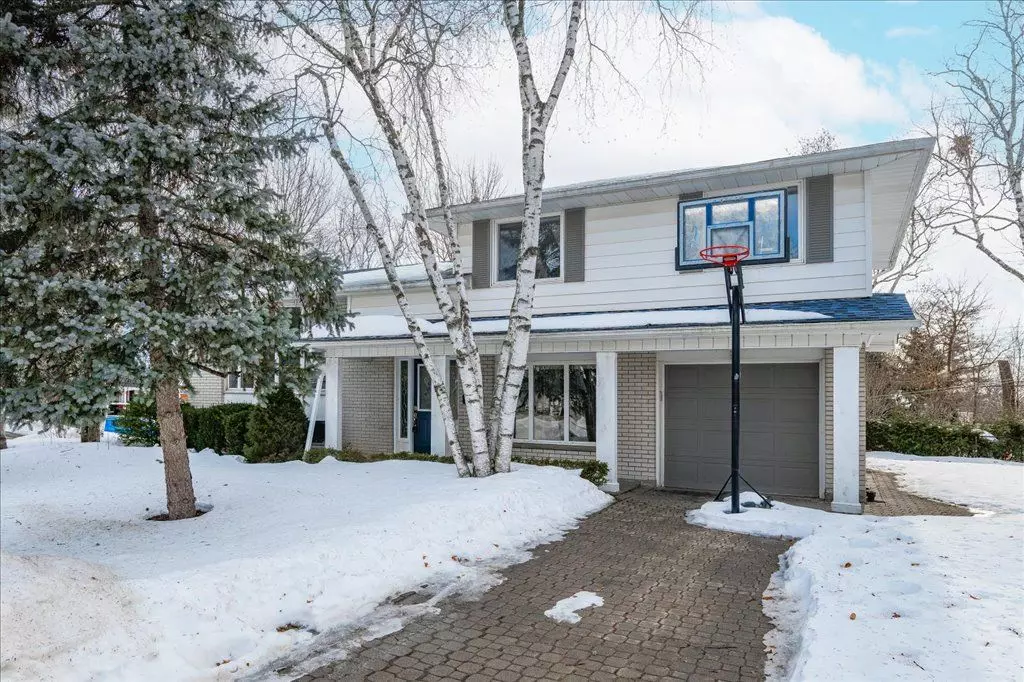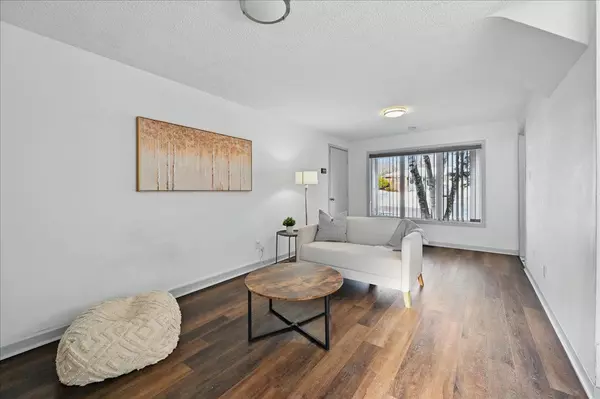REQUEST A TOUR If you would like to see this home without being there in person, select the "Virtual Tour" option and your agent will contact you to discuss available opportunities.
In-PersonVirtual Tour
$ 949,000
Est. payment /mo
New
2126 Parkway DR Burlington, ON L7P 1S4
3 Beds
2 Baths
UPDATED:
02/27/2025 06:19 PM
Key Details
Property Type Single Family Home
Sub Type Detached
Listing Status Active
Purchase Type For Sale
Subdivision Mountainside
MLS Listing ID W11991590
Style Sidesplit
Bedrooms 3
Annual Tax Amount $4,866
Tax Year 2024
Property Sub-Type Detached
Property Description
Discover this stunning 3+1 bedroom, 2-bathroom home, offering over 1,400 sq. ft. of refined living space on a spacious corner lot surrounded by mature trees for added privacy. The charm of refinished hardwood floors flows through the top two levels, complementing the modern updates, including a stylish kitchen and main bathroom (2021).Enjoy the convenience of a single-car garage with inside entry and a spacious 5-car interlock driveway. Nestled on a quiet street, this home is within walking distance to top-rated schools, recreation centers, and parks, while being just minutes from major highways, Burlington GO, and all essential amenities. Flooded with natural light and designed for seamless living, this home offers the perfect balance of comfort, style, and prime location!
Location
Province ON
County Halton
Community Mountainside
Area Halton
Rooms
Family Room Yes
Basement Full, Finished
Kitchen 2
Separate Den/Office 1
Interior
Interior Features Auto Garage Door Remote
Cooling Central Air
Fireplace Yes
Heat Source Gas
Exterior
Parking Features Private Double
Garage Spaces 1.0
Pool None
Roof Type Asphalt Shingle
Lot Frontage 120.0
Lot Depth 62.0
Total Parking Spaces 6
Building
Foundation Poured Concrete
Others
Virtual Tour https://unbranded.youriguide.com/kf98v_2126_parkway_dr_burlington_on/
Listed by Keller Williams Signature Realty, Brokerage





