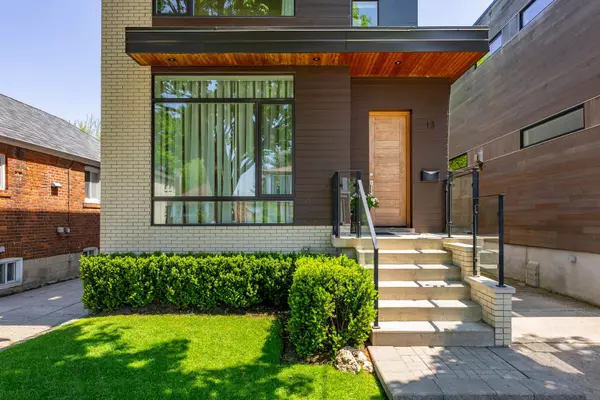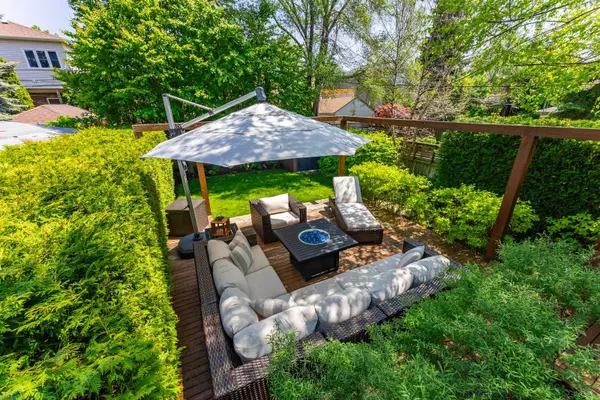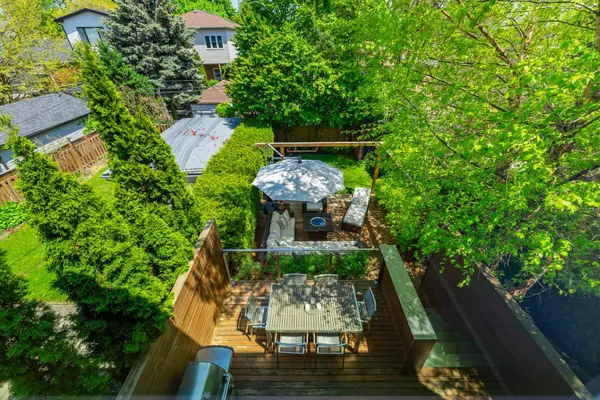13 Barfield AVE Toronto E03, ON M4J 4N4
3 Beds
3 Baths
UPDATED:
02/27/2025 04:46 PM
Key Details
Property Type Single Family Home
Sub Type Detached
Listing Status Active
Purchase Type For Sale
Subdivision Danforth Village-East York
MLS Listing ID E11991315
Style 2-Storey
Bedrooms 3
Annual Tax Amount $8,340
Tax Year 2024
Property Sub-Type Detached
Property Description
Location
Province ON
County Toronto
Community Danforth Village-East York
Area Toronto
Rooms
Family Room No
Basement Finished
Kitchen 1
Separate Den/Office 1
Interior
Interior Features None
Cooling Central Air
Fireplace Yes
Heat Source Gas
Exterior
Parking Features Private
Pool None
Roof Type Membrane
Lot Frontage 31.5
Lot Depth 110.0
Total Parking Spaces 3
Building
Unit Features Clear View,Fenced Yard,Hospital,Park,Public Transit,Rec./Commun.Centre
Foundation Concrete
Others
Virtual Tour https://my.matterport.com/show/?m=7kwTXygWjcs





