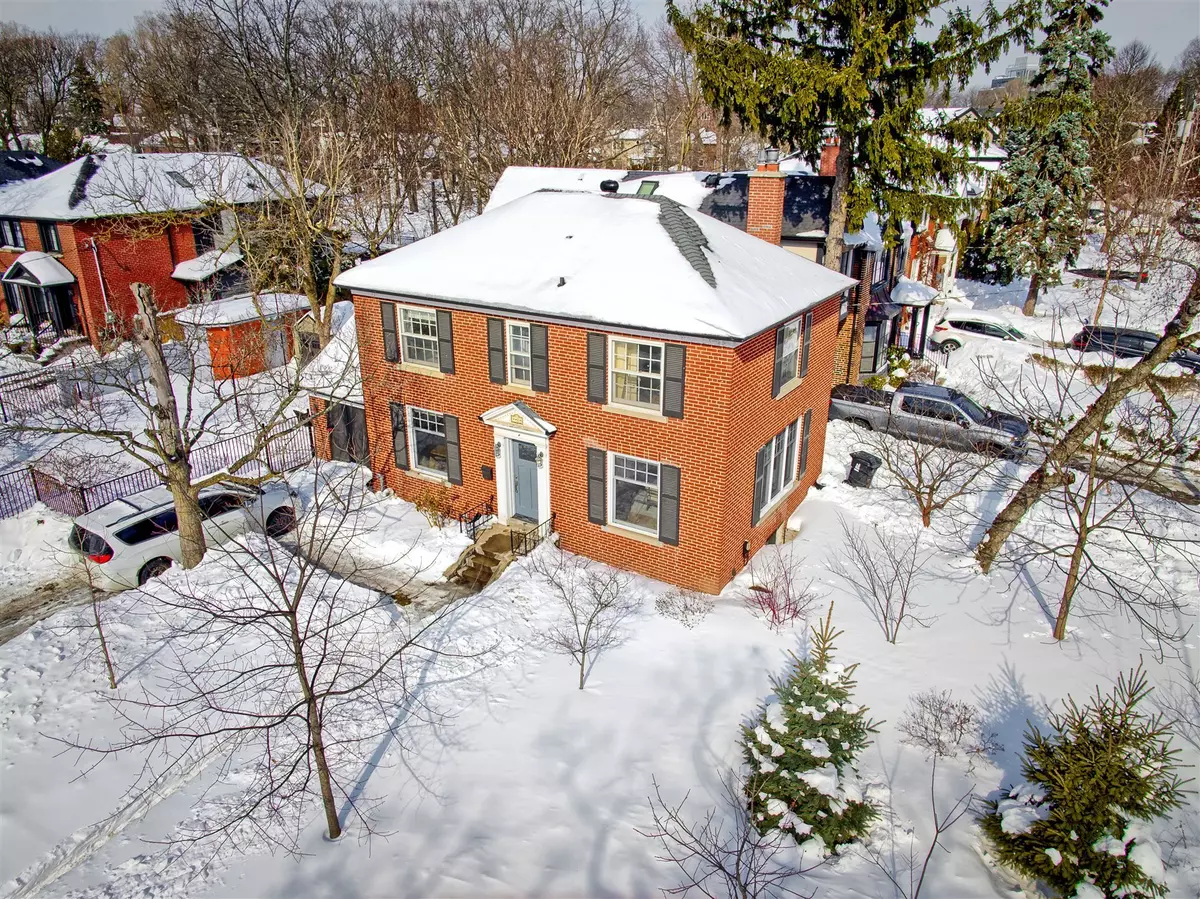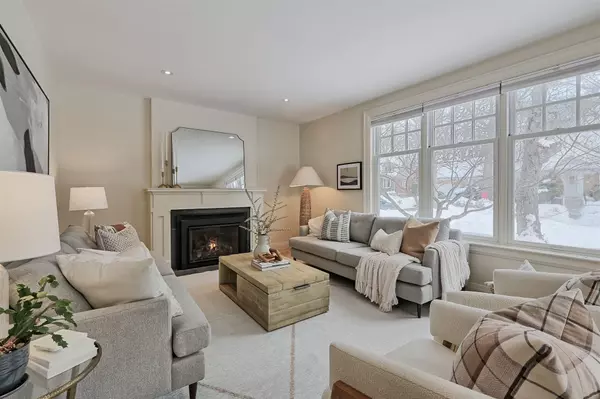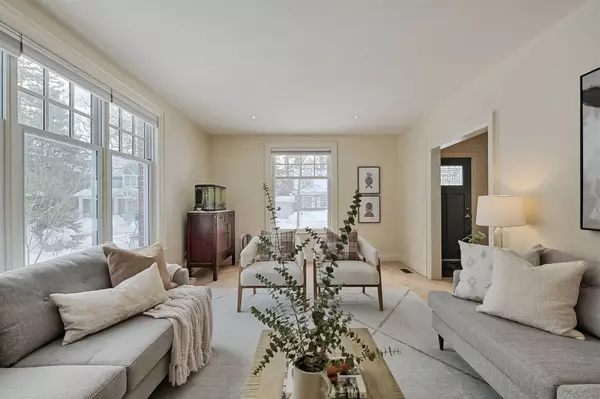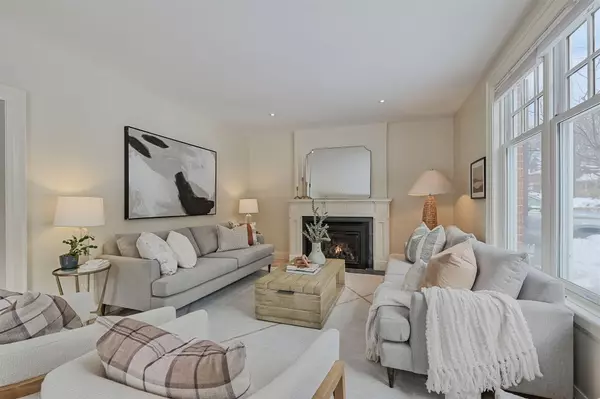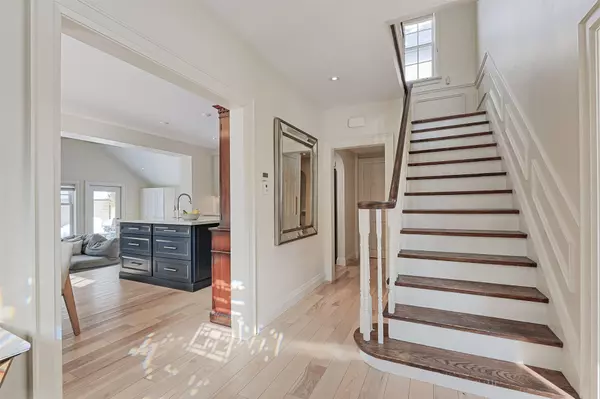Kirby Chan, Broker
Kirby Chan & Co. Real Estate Team | eXp Realty Brokerage
info@kirbychanandco.com +1(416) 305-80082 Wood Glen RD Toronto E06, ON M1N 2V7
3 Beds
3 Baths
UPDATED:
02/26/2025 02:11 PM
Key Details
Property Type Single Family Home
Sub Type Detached
Listing Status Active
Purchase Type For Sale
Subdivision Birchcliffe-Cliffside
MLS Listing ID E11988755
Style 2-Storey
Bedrooms 3
Annual Tax Amount $8,290
Tax Year 2024
Property Sub-Type Detached
Property Description
Location
Province ON
County Toronto
Community Birchcliffe-Cliffside
Area Toronto
Rooms
Family Room Yes
Basement Finished
Kitchen 1
Separate Den/Office 1
Interior
Interior Features Air Exchanger, Carpet Free
Cooling Wall Unit(s)
Fireplaces Type Natural Gas
Fireplace Yes
Heat Source Gas
Exterior
Parking Features Private Double
Pool None
Roof Type Asphalt Shingle
Lot Frontage 45.0
Lot Depth 100.0
Total Parking Spaces 3
Building
Unit Features Golf,Park,Public Transit,School,Beach
Foundation Concrete Block
Others
Virtual Tour https://imaginahome.com/WL/orders/gallery.html?id=210677049

