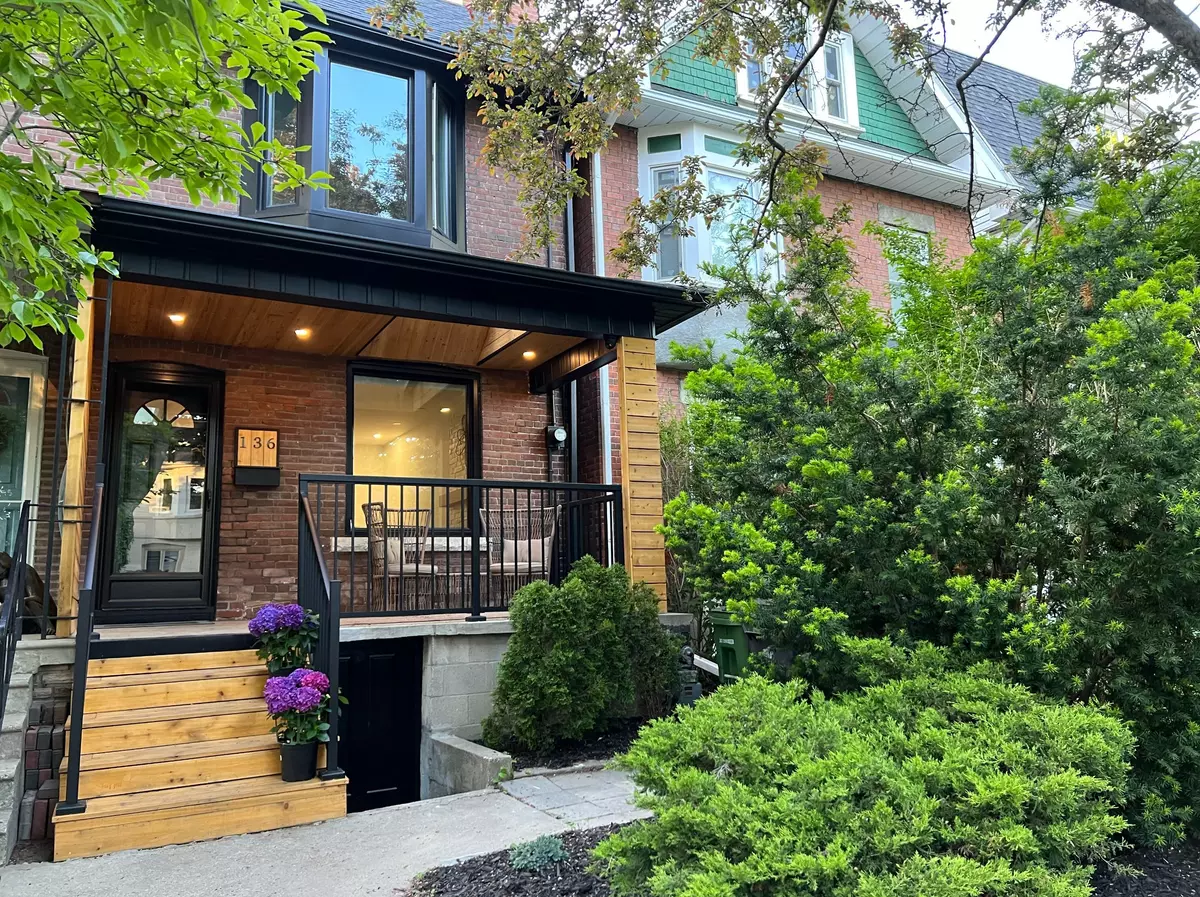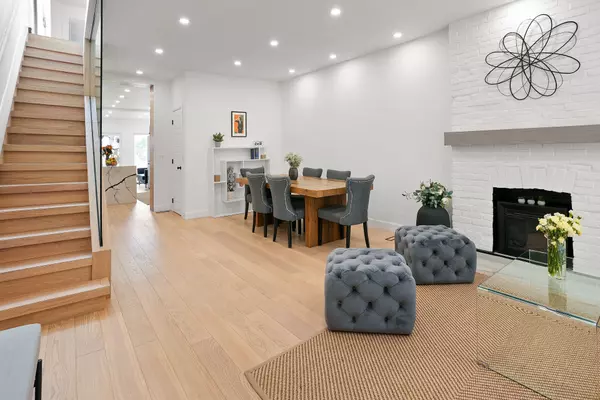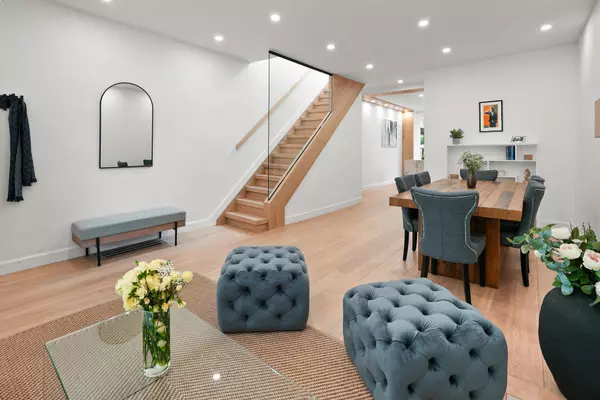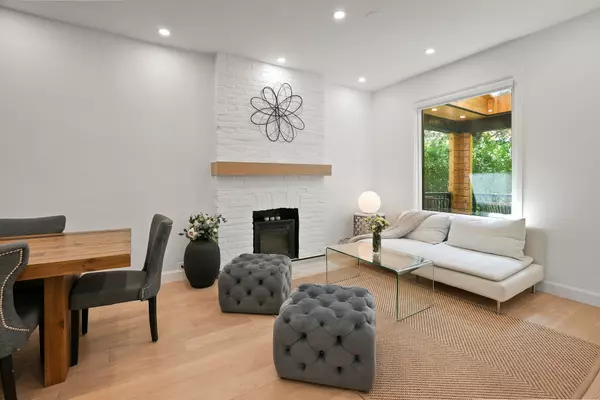Kirby Chan, Broker
Kirby Chan & Co. Real Estate Team | eXp Realty Brokerage
info@kirbychanandco.com +1(416) 305-8008136 Ellsworth AVE Toronto C02, ON M6G 2K6
3 Beds
3 Baths
UPDATED:
02/25/2025 04:03 PM
Key Details
Property Type Single Family Home
Sub Type Semi-Detached
Listing Status Active
Purchase Type For Rent
Approx. Sqft 2000-2500
Subdivision Wychwood
MLS Listing ID C11987139
Style 2-Storey
Bedrooms 3
Property Sub-Type Semi-Detached
Property Description
Location
Province ON
County Toronto
Community Wychwood
Area Toronto
Rooms
Family Room Yes
Basement Separate Entrance, Finished with Walk-Out
Kitchen 2
Separate Den/Office 1
Interior
Interior Features Water Heater Owned, On Demand Water Heater, In-Law Suite, Storage
Cooling Central Air
Fireplaces Type Living Room
Fireplace No
Heat Source Gas
Exterior
Exterior Feature Porch, Lighting
Parking Features Lane
Pool None
Waterfront Description None
Roof Type Asphalt Shingle
Lot Frontage 15.67
Lot Depth 101.0
Total Parking Spaces 1
Building
Unit Features Park,Place Of Worship,Public Transit,School,Fenced Yard,Arts Centre
Foundation Concrete Block
Others
ParcelsYN No





