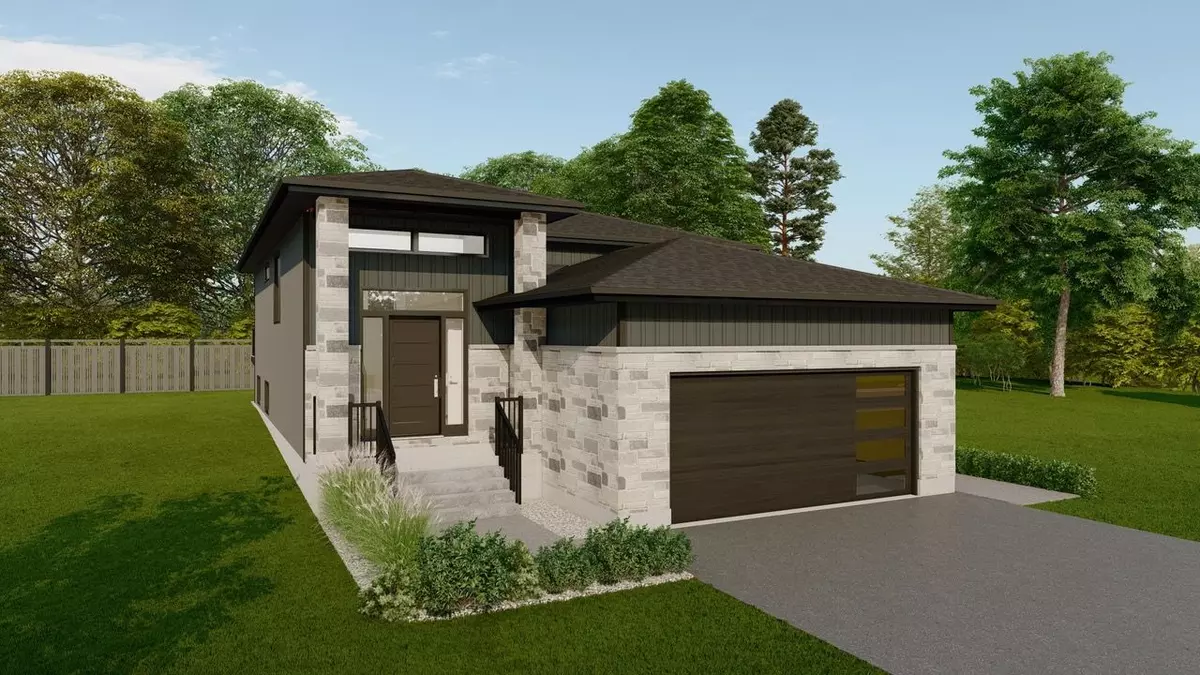27 Schmidt WAY Quinte West, ON K8V 0L5
2 Beds
2 Baths
UPDATED:
02/24/2025 09:52 PM
Key Details
Property Type Single Family Home
Sub Type Detached
Listing Status Active
Purchase Type For Sale
Approx. Sqft 1500-2000
MLS Listing ID X11986278
Style Bungalow-Raised
Bedrooms 2
Tax Year 2025
Property Sub-Type Detached
Property Description
Location
Province ON
County Hastings
Area Hastings
Zoning R2
Rooms
Family Room No
Basement Partially Finished
Kitchen 1
Interior
Interior Features Auto Garage Door Remote, In-Law Capability, On Demand Water Heater, Primary Bedroom - Main Floor, Sump Pump
Cooling Central Air
Inclusions See spec sheet
Exterior
Exterior Feature Deck, Privacy, Porch
Parking Features Private Double
Garage Spaces 2.0
Pool None
Roof Type Asphalt Shingle
Lot Frontage 49.21
Lot Depth 170.8
Total Parking Spaces 6
Building
Foundation Poured Concrete
Others
Senior Community Yes
Security Features Carbon Monoxide Detectors,Smoke Detector


