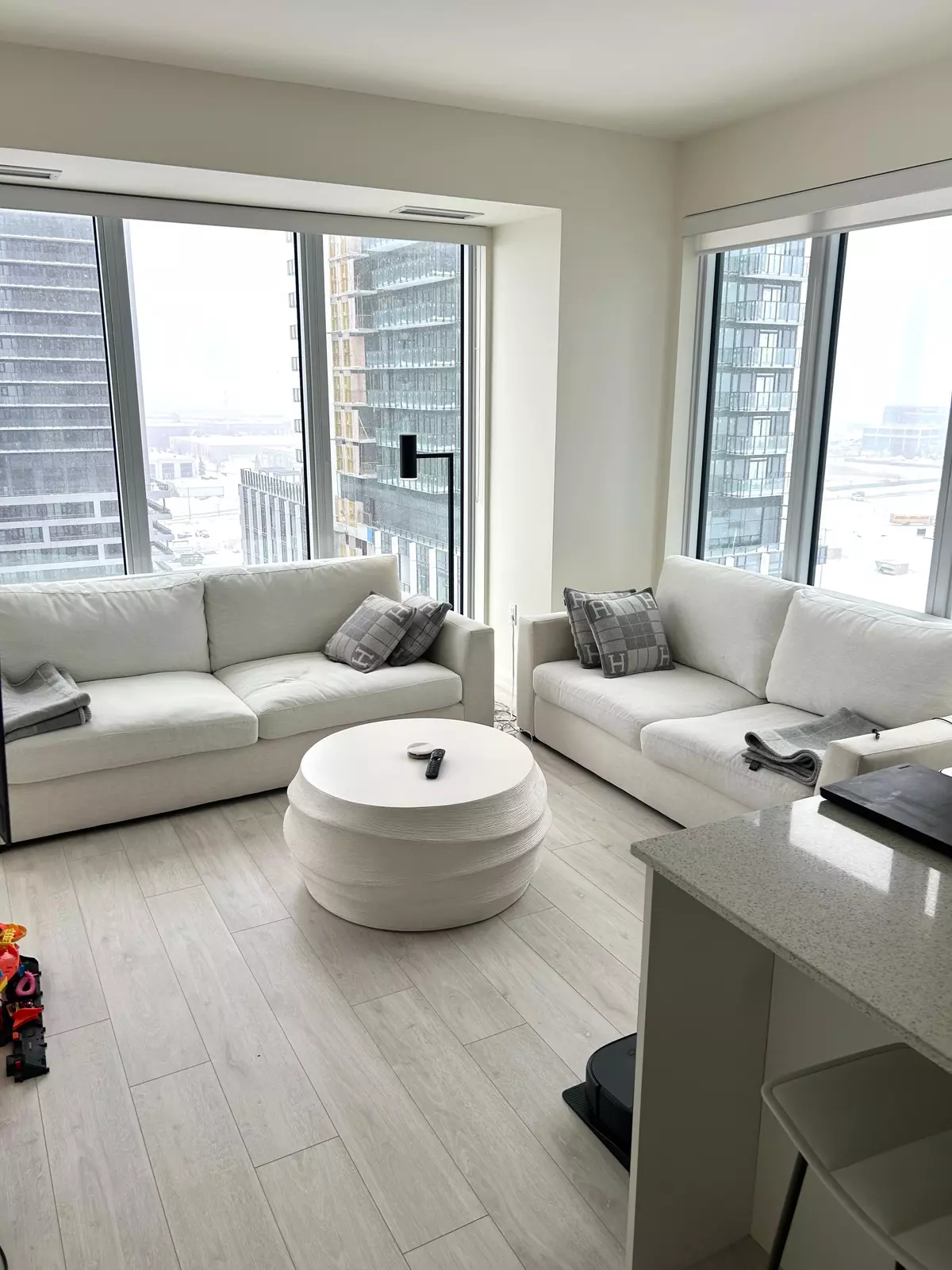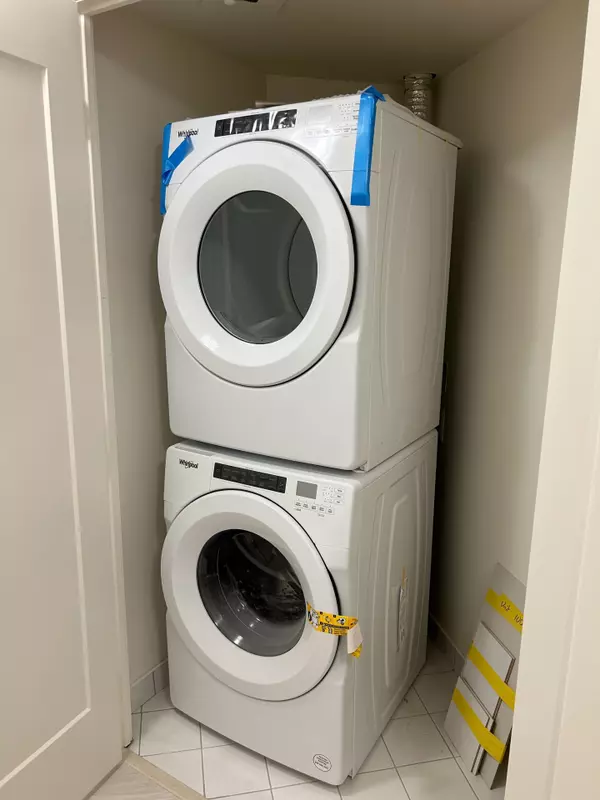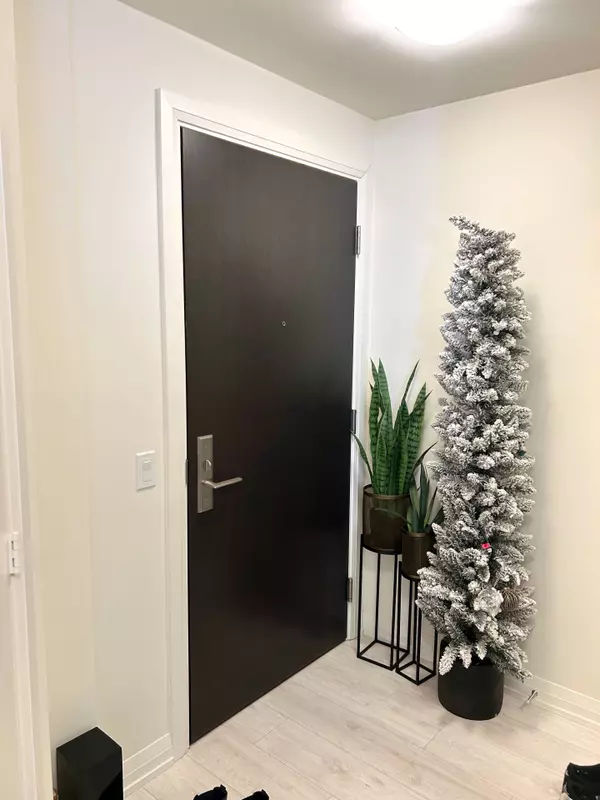9000 JANE ST S #1005 Vaughan, ON L4K 0M6
2 Beds
2 Baths
UPDATED:
02/24/2025 08:57 PM
Key Details
Property Type Condo
Sub Type Condo Apartment
Listing Status Active
Purchase Type For Sale
Approx. Sqft 800-899
Subdivision Maple
MLS Listing ID N11986162
Style Apartment
Bedrooms 2
HOA Fees $656
Annual Tax Amount $2,926
Tax Year 2025
Property Sub-Type Condo Apartment
Property Description
Location
Province ON
County York
Community Maple
Area York
Zoning RESIDENTIAL
Rooms
Family Room No
Basement None
Kitchen 1
Interior
Interior Features None
Cooling Central Air
Laundry In-Suite Laundry
Exterior
Parking Features Underground
Garage Spaces 1.0
Amenities Available Concierge, Gym, Outdoor Pool, Rooftop Deck/Garden, Sauna, Visitor Parking
View Pool
Exposure South
Total Parking Spaces 1
Building
Locker Owned
Others
Senior Community Yes
Security Features Concierge/Security
Pets Allowed Restricted





