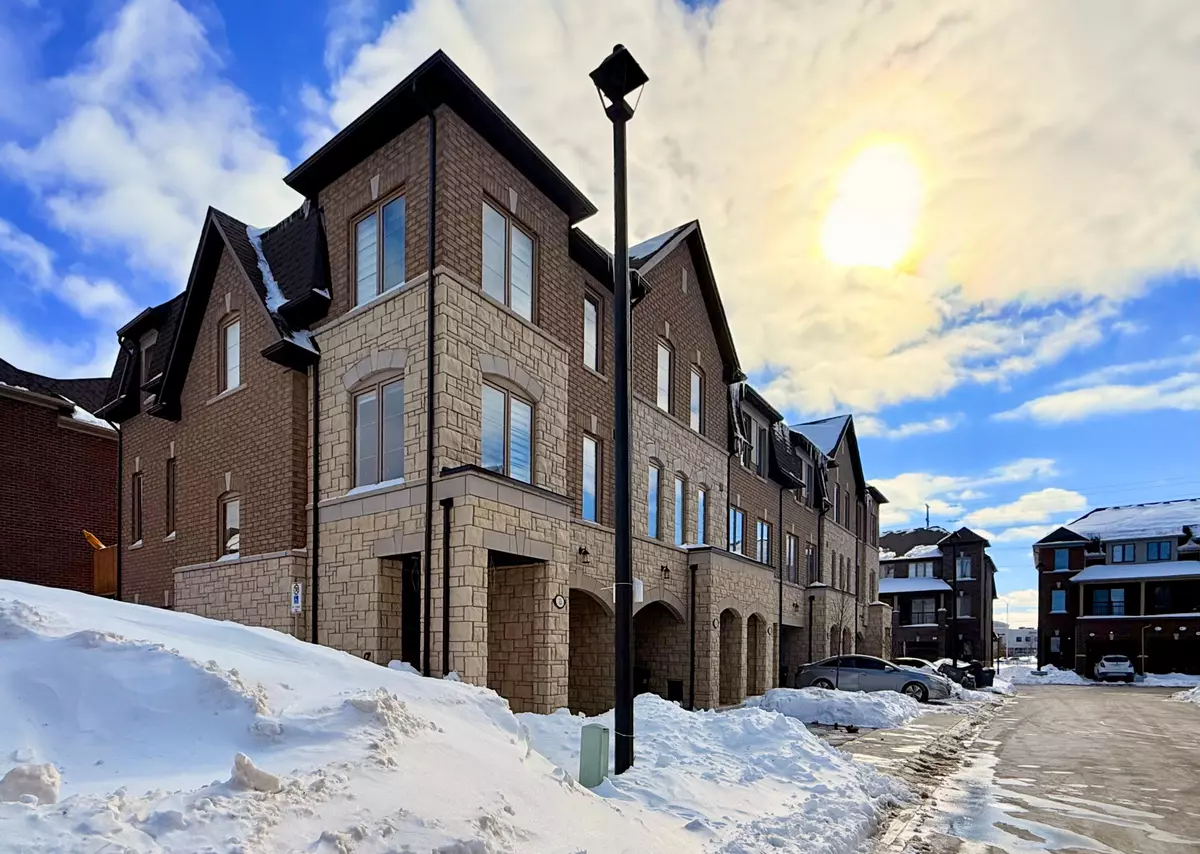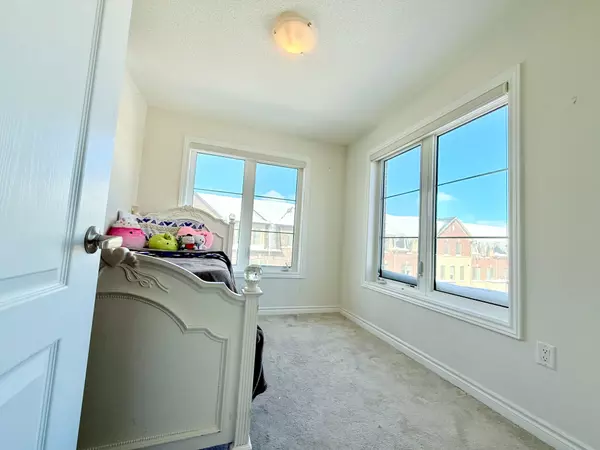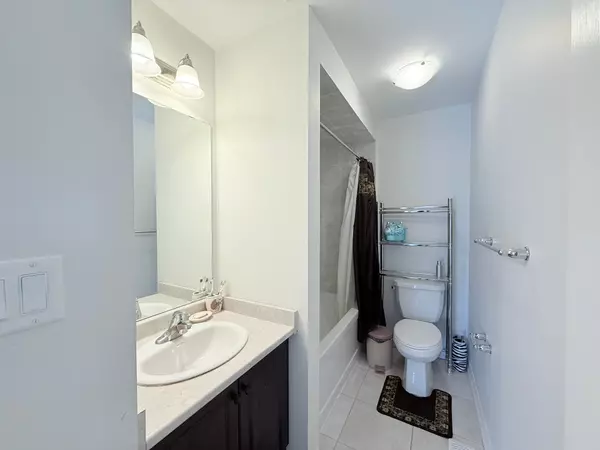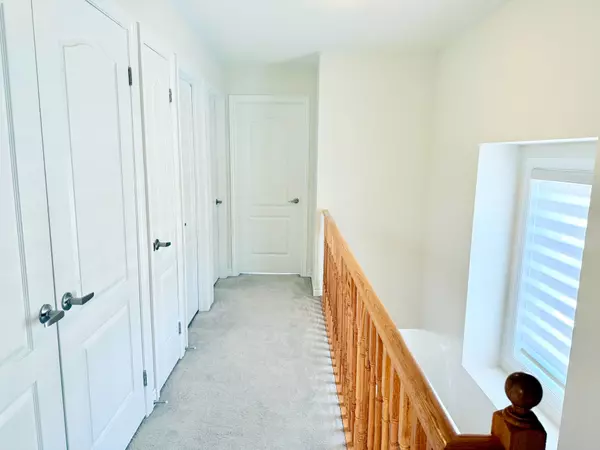REQUEST A TOUR If you would like to see this home without being there in person, select the "Virtual Tour" option and your agent will contact you to discuss available opportunities.
In-PersonVirtual Tour
$ 899,000
Est. payment /mo
New
13 Arcola ST Brampton, ON L6P 4N7
4 Beds
4 Baths
UPDATED:
02/24/2025 08:03 PM
Key Details
Property Type Condo, Townhouse
Sub Type Att/Row/Townhouse
Listing Status Active
Purchase Type For Sale
Subdivision Bram East
MLS Listing ID W11985603
Style 3-Storey
Bedrooms 4
Annual Tax Amount $5,224
Tax Year 2024
Property Sub-Type Att/Row/Townhouse
Property Description
Experience luxury living in this nearly new, freehold townhouse in the vibrant East Brampton community. Perfect for first-time home buyers, this stunning home boasts 3+1 bedrooms and 4washrooms. The bright, open-concept main floor features 9' ceilings and upgraded Zebra Blinds throughout. The modern eat-in kitchen comes equipped with stainless steel appliances, granite countertops, and a large island with a breakfast bar. The spacious Dining room provides access to a deck, perfect for outdoor relaxation. The master bedroom includes a 3-piece ensuite and a large closet, while the upper-level laundry adds convenience. This must-see home is just steps from Clairville Conservation and minutes from transportation, grocery stores, shopping, schools, and highway access. The in-law suite in the Walk out Basement provides a private, independent living space ideal for extended family or guests. Dont miss out this Beautiful home.
Location
Province ON
County Peel
Community Bram East
Area Peel
Rooms
Family Room Yes
Basement Finished with Walk-Out
Kitchen 1
Interior
Interior Features Water Heater
Cooling Central Air
Fireplace No
Heat Source Gas
Exterior
Parking Features Available
Garage Spaces 1.0
Pool None
Roof Type Asphalt Shingle
Lot Frontage 23.36
Lot Depth 78.02
Total Parking Spaces 2
Building
Foundation Concrete
Others
Monthly Total Fees $145
ParcelsYN Yes
Listed by RE/MAX COMMUNITY REALTY INC.





