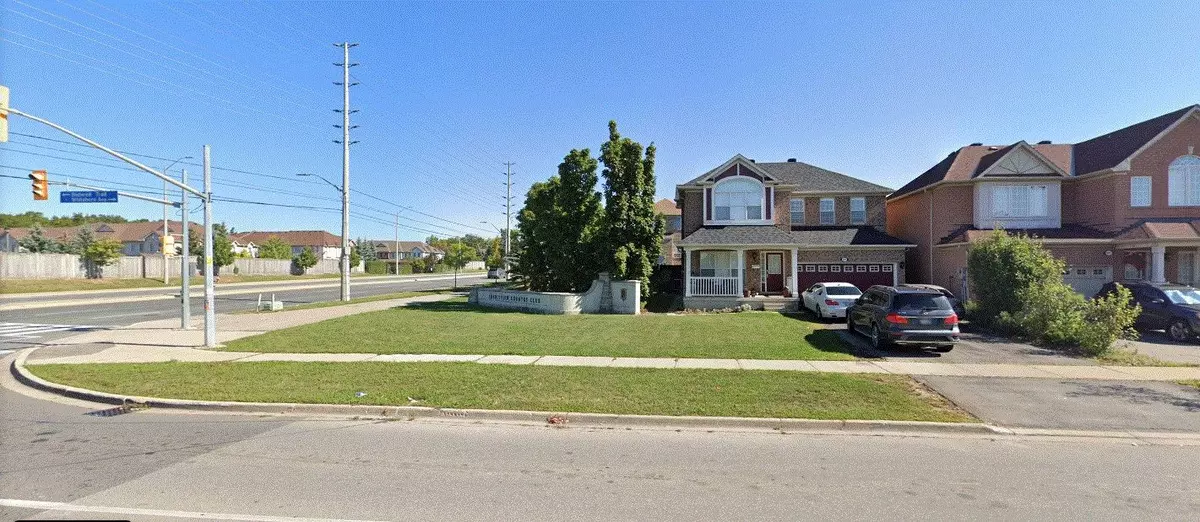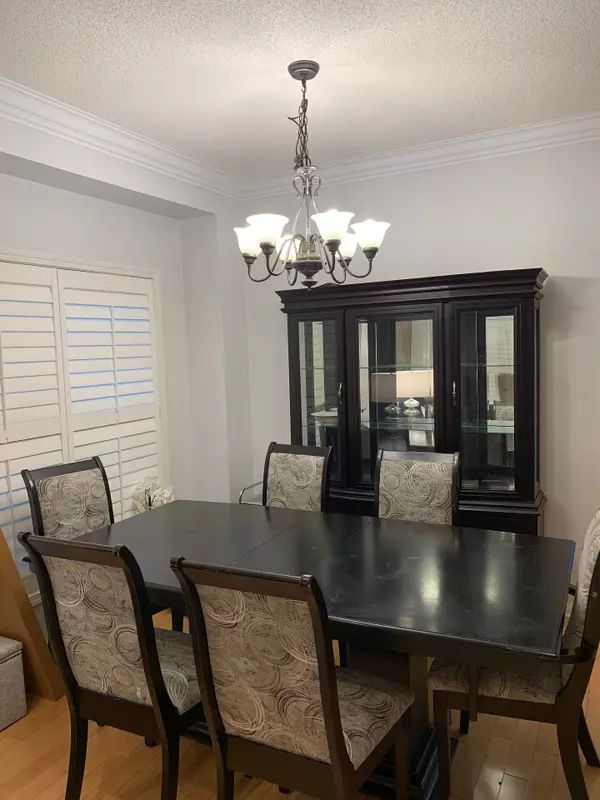REQUEST A TOUR If you would like to see this home without being there in person, select the "Virtual Tour" option and your agent will contact you to discuss available opportunities.
In-PersonVirtual Tour
$ 3,799
New
5991 Whitehorn AVE Mississauga, ON L5V 3B5
4 Beds
3 Baths
UPDATED:
02/22/2025 08:12 PM
Key Details
Property Type Single Family Home
Sub Type Detached
Listing Status Active
Purchase Type For Rent
Subdivision East Credit
MLS Listing ID W11984143
Style 2-Storey
Bedrooms 4
Property Sub-Type Detached
Property Description
Beautiful fully upgraded house with open concept Living and Dining room, Kitchen with Separate Breakfast area, Large Family area, Four large bedrooms, 2.5 washrooms. New roof with extra attic insulation and extra exhaust vents. New high-efficiency furnace, AC with a smart thermostat, and Tankless hot water, Stainless Steel Fridge, Stove, Dishwasher, and Microwave. All washrooms have custom vanities and granite countertops. Hardwood Flooring and Wooden California shutters throughout the house. Pot lights on the main floor. Huge backyard with shed for extra storage. 2 small car parking spaces in the garage and 2 on the driveway. Very convenient location 2 mins drive to the heartland town center, NoFrill grocery store, TD bank, doctor office, pharmacy in front of the house, 90% of errands can be done within 5 minutes walk. Mississauga transit in front of the house, Peaceful neighborhood, Excellent school zone French immersion, Whitehorn elementary school 5 min walking distance A grade in the ranking, Saint Joseph High school 10 minutes walk 3 min drive St. Joseph's Catholic School is 7th on the list of 749 schools in the recent Fraser Institute annual report on Ontario secondary schools. Very close to highway 401
Location
Province ON
County Peel
Community East Credit
Area Peel
Rooms
Family Room Yes
Basement None
Kitchen 1
Interior
Interior Features Other
Cooling Central Air
Fireplaces Number 1
Fireplaces Type Electric, Family Room
Inclusions Stainless Steel Fridge, Stove, B/I Dishwasher/Microwave, Washer, Dryer, Cac
Laundry Ensuite
Exterior
Parking Features Private
Garage Spaces 2.0
Pool None
Roof Type Shingles
Lot Frontage 63.0
Lot Depth 108.0
Total Parking Spaces 4
Building
Foundation Concrete
Others
Senior Community Yes
ParcelsYN No
Listed by SAVE MAX GOLD ESTATE REALTY





