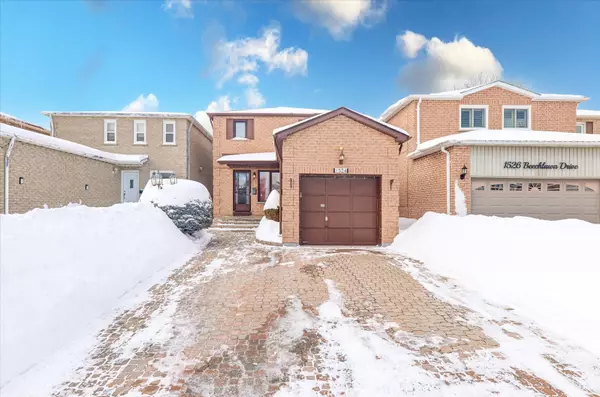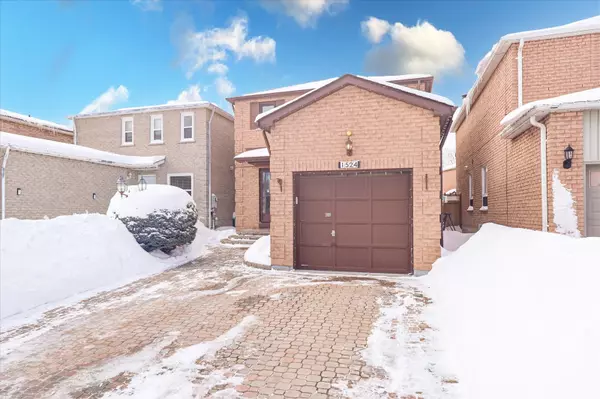Kirby Chan, Broker
Kirby Chan & Co. Real Estate Team | eXp Realty Brokerage
info@kirbychanandco.com +1(416) 305-80081524 Beechlawn DR Pickering, ON L1V 6E6
3 Beds
4 Baths
UPDATED:
02/20/2025 07:49 PM
Key Details
Property Type Single Family Home
Sub Type Detached
Listing Status Active
Purchase Type For Sale
Subdivision Village East
MLS Listing ID E11981130
Style 2-Storey
Bedrooms 3
Annual Tax Amount $5,263
Tax Year 2024
Property Sub-Type Detached
Property Description
Location
Province ON
County Durham
Community Village East
Area Durham
Rooms
Family Room Yes
Basement Finished
Kitchen 1
Interior
Interior Features Other
Cooling Central Air
Fireplaces Type Family Room, Natural Gas
Fireplace Yes
Heat Source Gas
Exterior
Exterior Feature Privacy, Porch, Porch Enclosed
Parking Features Private
Garage Spaces 1.0
Pool None
Waterfront Description None
Roof Type Asphalt Shingle
Lot Frontage 29.53
Lot Depth 100.07
Total Parking Spaces 5
Building
Unit Features Fenced Yard,Hospital,Library,Park,Place Of Worship,Public Transit
Foundation Other
Others
Virtual Tour https://realfeedsolutions.com/vtour/1524BeechlawnDr/index_.php





