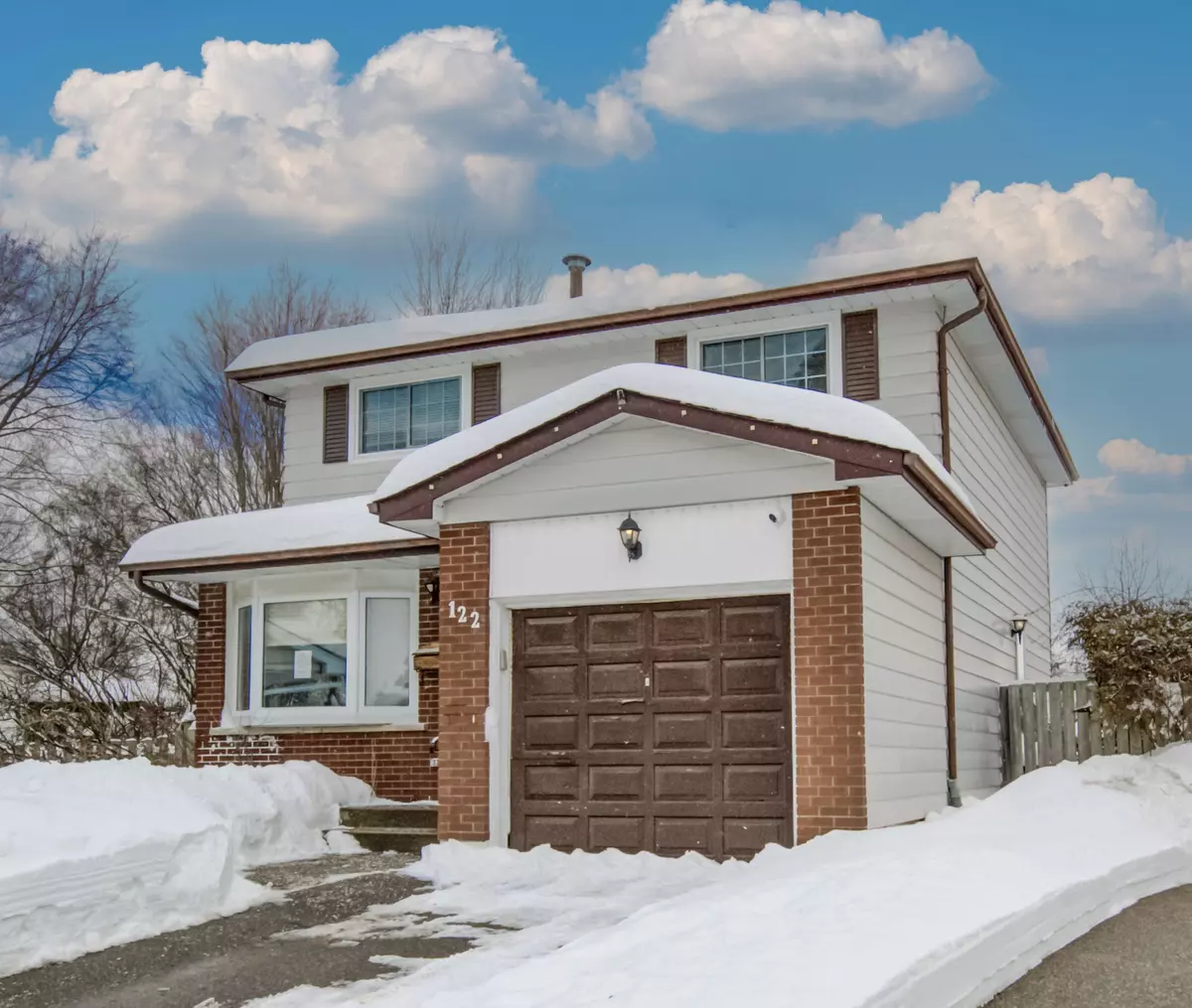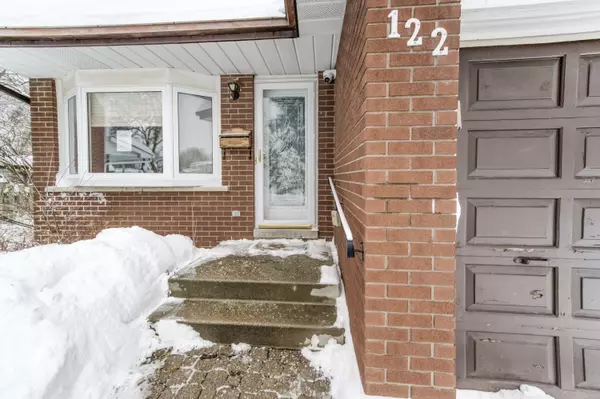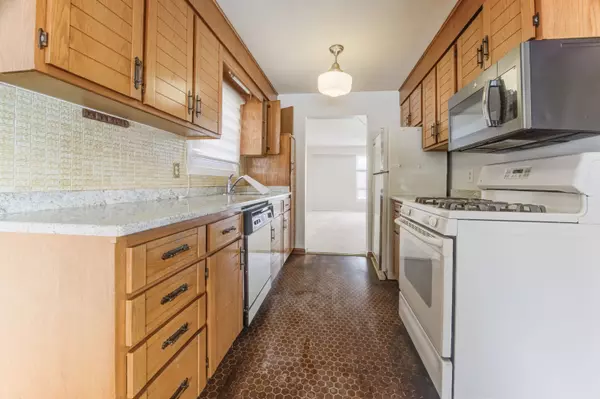REQUEST A TOUR If you would like to see this home without being there in person, select the "Virtual Tour" option and your agent will contact you to discuss available opportunities.
In-PersonVirtual Tour
Kirby Chan, Broker
Kirby Chan & Co. Real Estate Team | eXp Realty Brokerage
info@kirbychanandco.com +1(416) 305-8008$ 759,900
Est. payment /mo
Active
122 FOREST GLEN CRES Kitchener, ON N2N 1C8
4 Beds
2 Baths
UPDATED:
02/24/2025 02:08 PM
Key Details
Property Type Single Family Home
Sub Type Detached
Listing Status Active
Purchase Type For Sale
Approx. Sqft 2000-2500
MLS Listing ID X11973051
Style 2-Storey
Bedrooms 4
Annual Tax Amount $3,958
Tax Year 2024
Property Sub-Type Detached
Property Description
Spacious and inviting, this two-storey home in the sought-after Forest Heights community offers 2,072 sq. ft. of finished living space, providing a comfortable and functional layout for modern family living. The bright and open main floor features a generous living and dining area, enhanced by large windows that frame views of the large private backyard. The kitchen boasts sleek granite countertops and a cozy breakfast nook perfectly positioned by a picturesque window. A convenient two-piece powder room completes the main level. Upstairs, four well-sized bedrooms showcase hardwood flooring, with plenty of space for study nooks or extra storage. The updated four-piece bathroom includes a newer tub (2019), adding to the home's move-in-ready appeal. Downstairs, the finished basement offers a versatile rec room warmed by a gas fireplace, along with a built-in desk under the stairs ideal for a home office or creative workspace. The fully fenced backyard is a serene retreat, featuring lush gardens, mature trees, and a charming, low-maintenance fish pond. With ample space to add a pool, this outdoor oasis is perfect for summer enjoyment. Situated in a prime location with quick access to The Boardwalk, major highways, and top amenities, this home is a fantastic opportunity for those looking to settle into a well-connected neighborhood.
Location
Province ON
County Waterloo
Area Waterloo
Rooms
Family Room No
Basement Finished
Kitchen 1
Interior
Interior Features None
Cooling Central Air
Inclusions None
Exterior
Garage Spaces 1.0
Pool None
Roof Type Asphalt Shingle
Lot Frontage 35.5
Total Parking Spaces 3
Building
Foundation Concrete
Listed by RE/MAX TWIN CITY REALTY INC.





