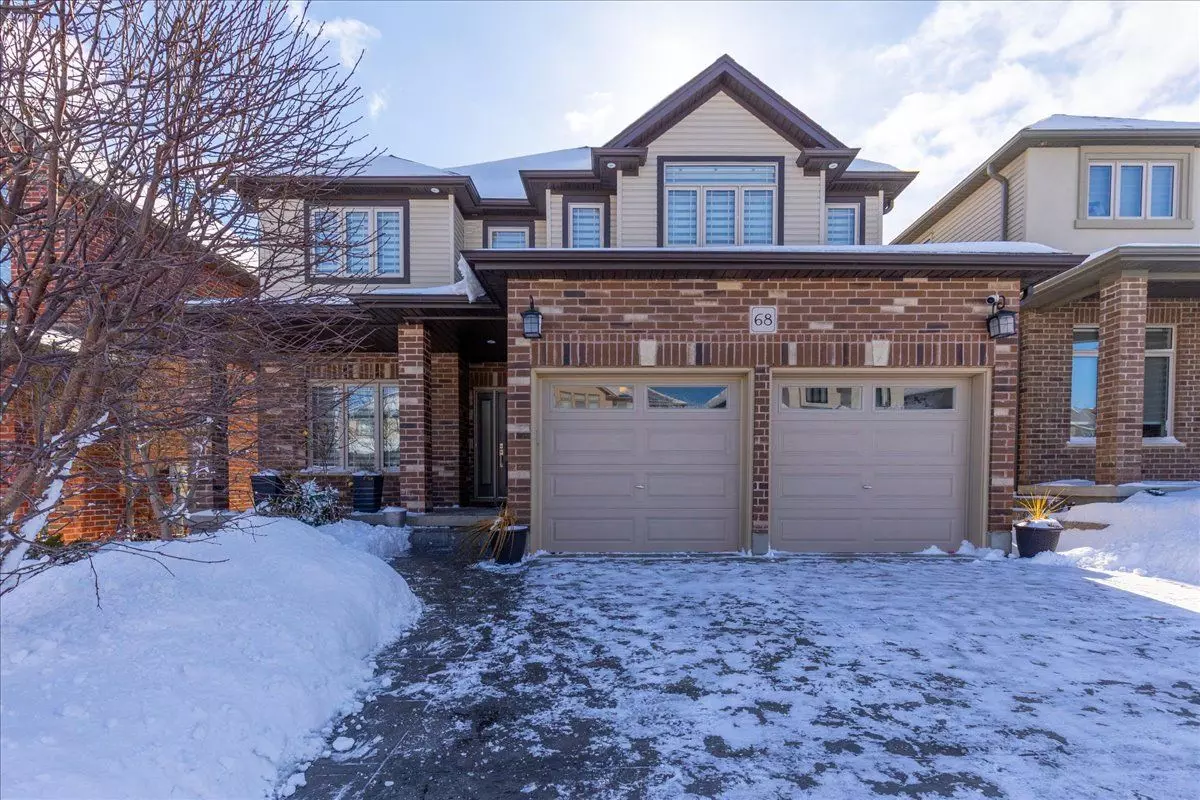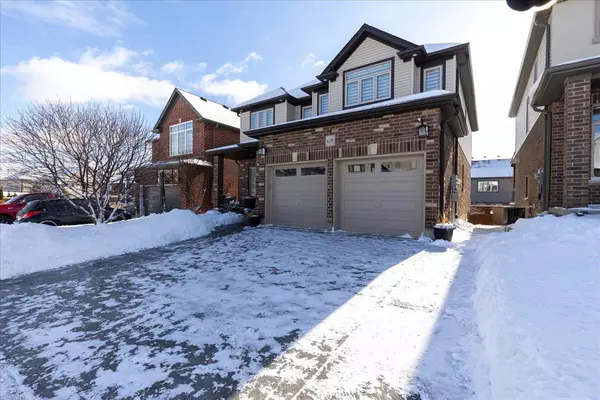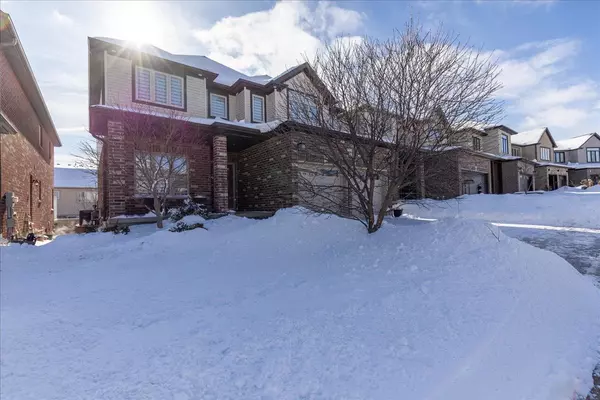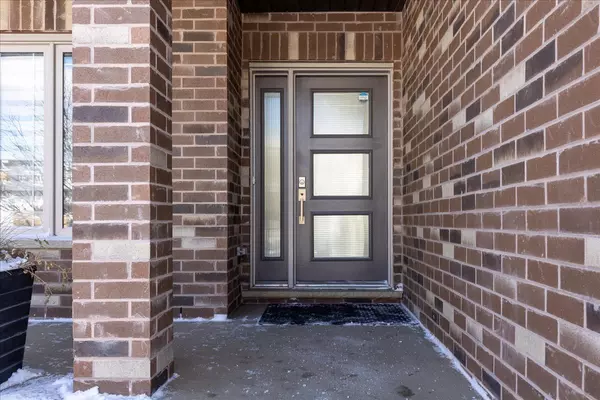REQUEST A TOUR If you would like to see this home without being there in person, select the "Virtual Tour" option and your agent will contact you to discuss available opportunities.
In-PersonVirtual Tour
Kirby Chan, Broker
Kirby Chan & Co. Real Estate Team | eXp Realty Brokerage
info@kirbychanandco.com +1(416) 305-8008$ 1,570,000
Est. payment /mo
Active
68 Valleyscape DR Kitchener, ON N2P 0G3
4 Beds
5 Baths
UPDATED:
02/14/2025 03:36 PM
Key Details
Property Type Single Family Home
Sub Type Detached
Listing Status Active
Purchase Type For Sale
Approx. Sqft 2500-3000
MLS Listing ID X11972986
Style 2-Storey
Bedrooms 4
Annual Tax Amount $7,026
Tax Year 2024
Property Sub-Type Detached
Property Description
Stunning details! This Doon South family home showcases beautiful finishes on all 3 levels. Located on a quiet street featuring a concrete oversized double driveway & walkway leading up to the front door. A luxury high gloss porcelain floor spans the foyer & mudroom flowing into the oversized kitchen. The kitchen features an oversized island, walk in pantry, quartz counters, & built in SS appliances. The back of the home is oriented south making for maximum light exposure. Wide plank hardwood flooring finishes the formal dining rm and family rm; a classy stone veneer FP with gas insert & wood mantel feature wall is the focal point of the family rm. The second floor consists of 4 bedrooms, each with ensuite or jack and jill bathroom privileges. The primary suite w/2 walk-in closets, 5 piece, spa like primary ensuite, complete with double vanity & luxury glass shower. The lookout basement is a huge bonus space w/recreation room complete with modern pot lighting, & 3pc bath.
Location
Province ON
County Waterloo
Area Waterloo
Zoning Res4
Rooms
Family Room No
Basement Finished
Kitchen 1
Interior
Interior Features None
Cooling Central Air
Inclusions BUILT IN MICROWAVE, FRIDGE, STOVE, DISHWASHER, WASHER, DRYER, WINDOW COVERINGS.
Exterior
Parking Features Private Double
Garage Spaces 2.0
Pool None
Roof Type Asphalt Shingle
Lot Frontage 42.98
Lot Depth 121.26
Total Parking Spaces 4
Building
Foundation Poured Concrete
Listed by RE/MAX Twin City Realty Inc., Brokerage





