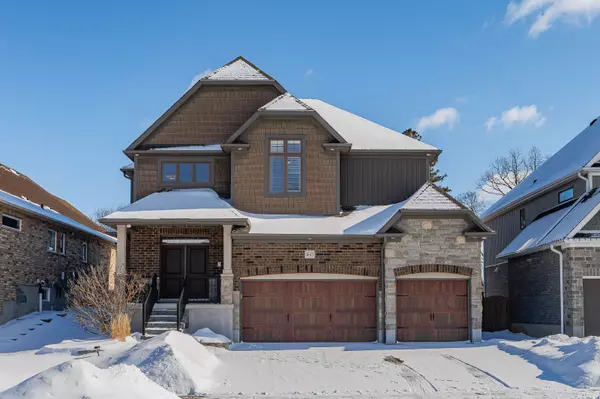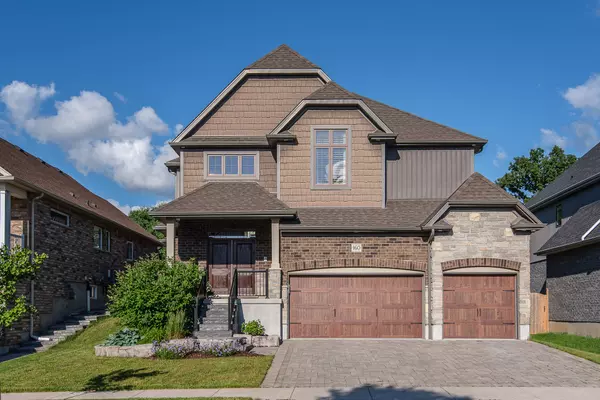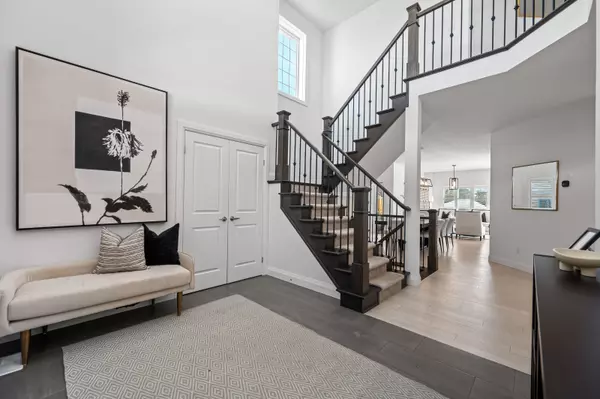160 Redtail ST Kitchener, ON N2K 0E4
3 Beds
4 Baths
UPDATED:
02/24/2025 12:47 PM
Key Details
Property Type Single Family Home
Sub Type Detached
Listing Status Active
Purchase Type For Sale
Approx. Sqft 3000-3500
MLS Listing ID X11967724
Style 2-Storey
Bedrooms 3
Annual Tax Amount $8,795
Tax Year 2024
Property Sub-Type Detached
Property Description
Location
Province ON
County Waterloo
Area Waterloo
Rooms
Family Room Yes
Basement Walk-Up, Full
Kitchen 1
Interior
Interior Features Sump Pump, Water Softener, Auto Garage Door Remote, In-Law Capability
Cooling Central Air
Fireplaces Type Natural Gas, Family Room
Fireplace Yes
Heat Source Gas
Exterior
Exterior Feature Landscaped, Patio, Deck, Porch, Privacy
Parking Features Private Triple, Inside Entry
Garage Spaces 3.0
Pool Inground, Salt
View Pool, Garden, Trees/Woods
Roof Type Asphalt Shingle
Lot Frontage 55.09
Lot Depth 127.17
Total Parking Spaces 6
Building
Unit Features School,Rec./Commun.Centre,Park,River/Stream,Golf,Greenbelt/Conservation
Foundation Poured Concrete
Others
Virtual Tour https://unbranded.youriguide.com/nr8gc_160_redtail_st_kitchener_on?page=gallery





