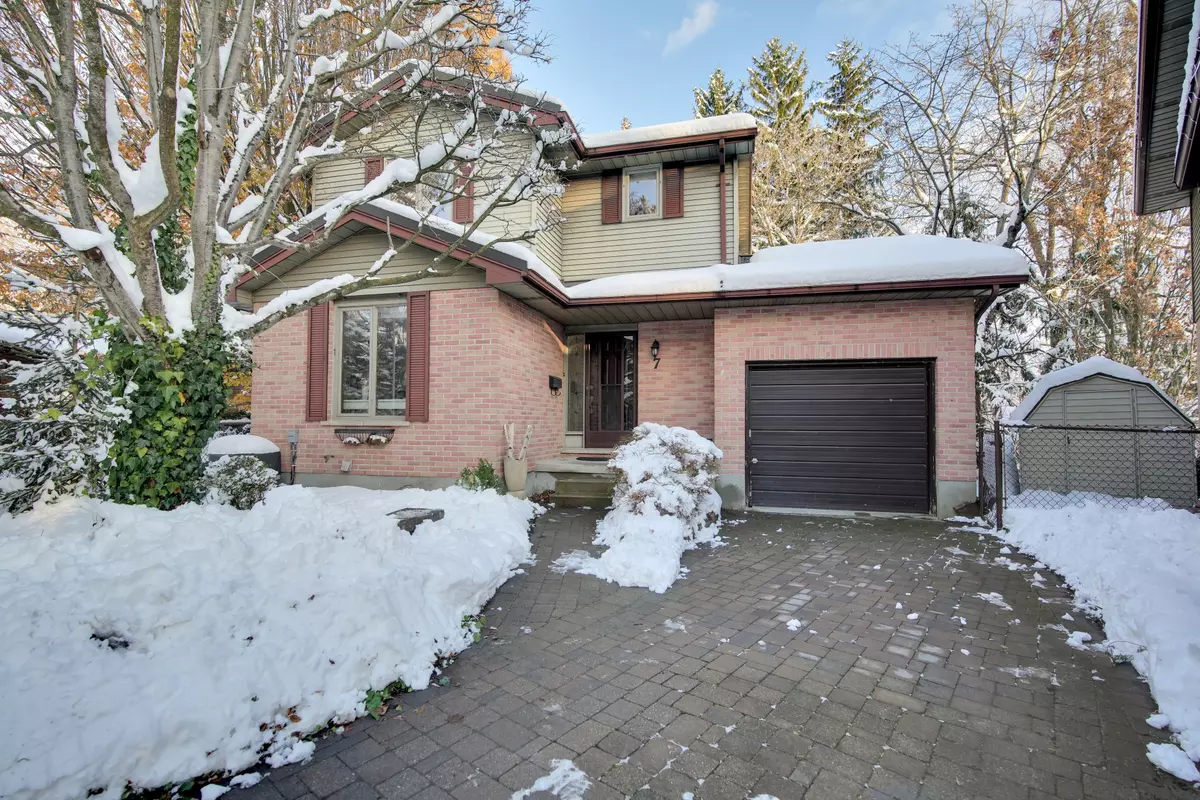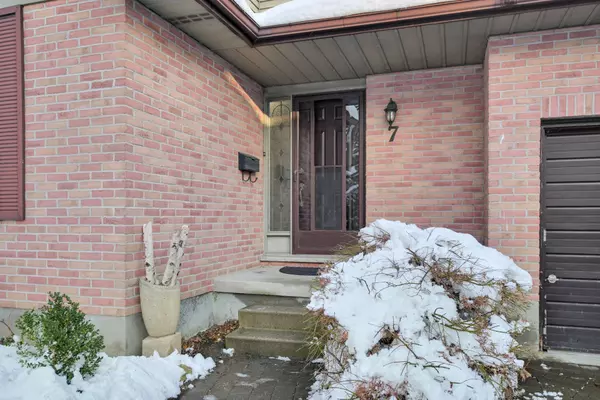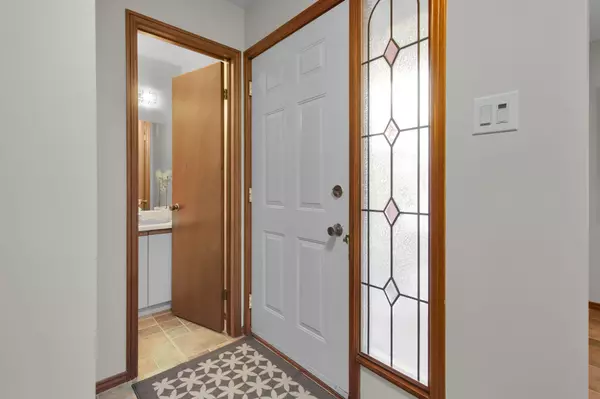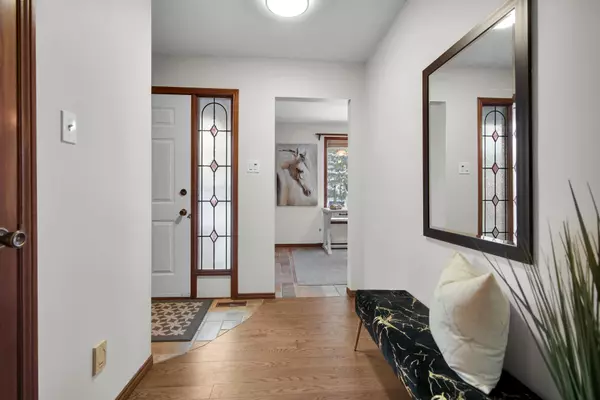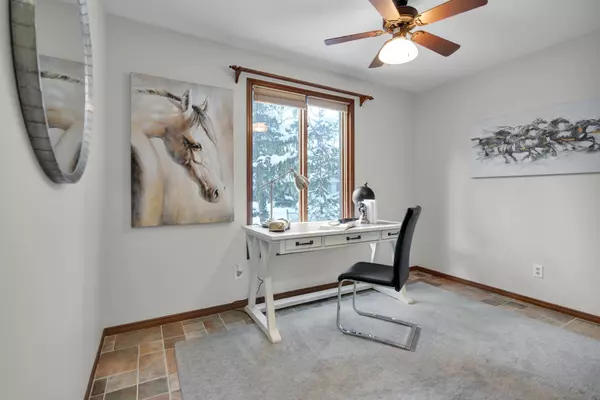Kirby Chan, Broker
Kirby Chan & Co. Real Estate Team | eXp Realty Brokerage
info@kirbychanandco.com +1(416) 305-800830 Forward AVE #7 London, ON N6H 1B7
3 Beds
3 Baths
UPDATED:
02/14/2025 09:31 PM
Key Details
Property Type Single Family Home
Sub Type Detached
Listing Status Active
Purchase Type For Sale
Approx. Sqft 1500-2000
Subdivision North N
MLS Listing ID X11950332
Style 2-Storey
Bedrooms 3
Annual Tax Amount $4,310
Tax Year 2024
Property Sub-Type Detached
Property Description
Location
Province ON
County Middlesex
Community North N
Area Middlesex
Rooms
Family Room Yes
Basement Finished with Walk-Out
Kitchen 1
Interior
Interior Features Storage, Water Heater Owned, Water Softener, Water Purifier
Cooling Central Air
Fireplaces Type Natural Gas, Wood Stove, Family Room, Freestanding, Fireplace Insert
Fireplace Yes
Heat Source Gas
Exterior
Exterior Feature Backs On Green Belt, Landscaped, Patio, Porch
Parking Features Private
Garage Spaces 1.0
Pool None
View Park/Greenbelt
Roof Type Metal
Lot Frontage 24.32
Lot Depth 86.88
Total Parking Spaces 3
Building
Unit Features Cul de Sac/Dead End,Fenced Yard,Greenbelt/Conservation,Public Transit,Park
Foundation Poured Concrete
Others
Virtual Tour https://tours.clubtours.ca/vtnb/352589

